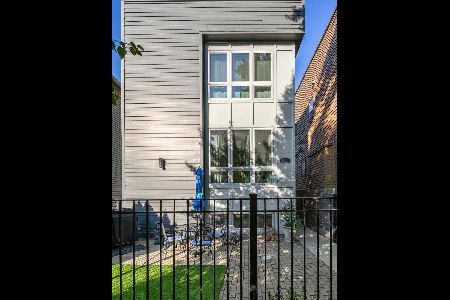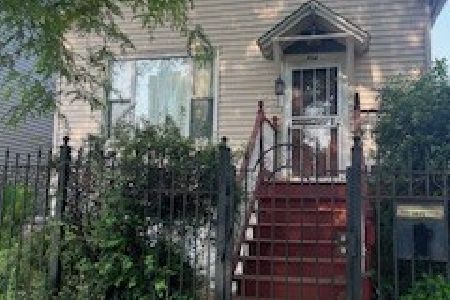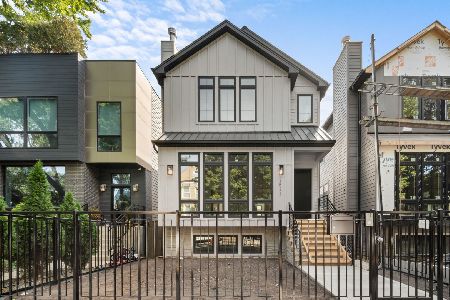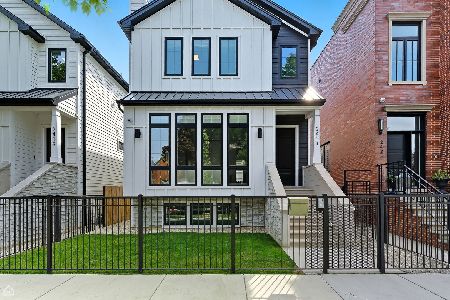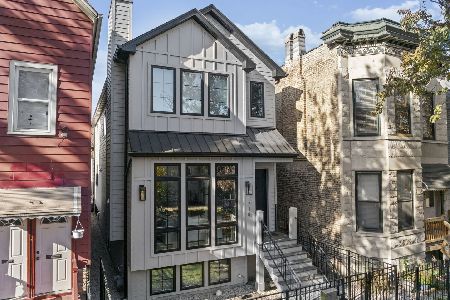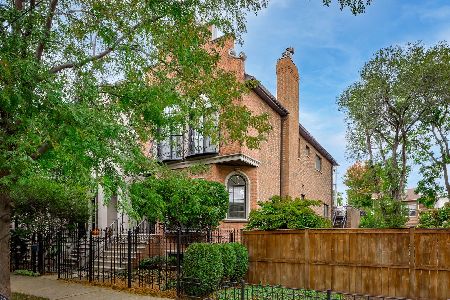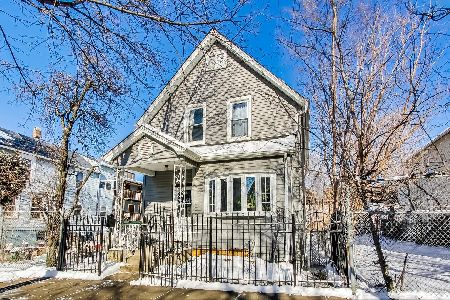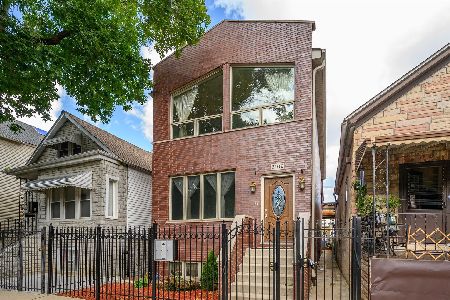2119 Bingham Street, Logan Square, Chicago, Illinois 60647
$510,000
|
Sold
|
|
| Status: | Closed |
| Sqft: | 0 |
| Cost/Sqft: | — |
| Beds: | 3 |
| Baths: | 2 |
| Year Built: | 1885 |
| Property Taxes: | $8,668 |
| Days On Market: | 674 |
| Lot Size: | 0,00 |
Description
Located on a tree-lined, one-way block in sought-after Logan Square & with the iconic L in its backyard, this vintage single-family home is one to remember. The 3-bedroom + den, 2-bathroom worker's cottage has been lovingly maintained over the years & is filled with charm throughout. As you first take in the home, you will walk through the front door & notice the gleaming hardwood floors, tall ceilings, & afternoon sun pouring in through the west-facing windows. The living room flows to the separate dining room; this room is spacious enough to accommodate an extra-large dining table & plenty of seating for entertaining. The dining room has south-facing windows that welcome the sun all day long & features a trendy light fixture to define the space. The dining room is conveniently located next to the kitchen. You'll find a modern kitchen, featuring white shaker cabinets, stainless steel appliances, luxe granite countertops, & classic subway tile. The first floor is complete with a large, versatile bedroom that can be used in a multitude of ways: use it as an office, workout space, bedroom, or even a second living space. Rounding out the first floor is a chic full bathroom featuring a tub, black & white tiled floors, & a white vanity. Upstairs, you'll find 2 bedrooms & a den. The large primary bedroom features a wallpapered accent wall, modern light fixture, & walk-in closet. Don't miss the additional seating nook - use it as a cozy spot to read, or build out the space for additional walk-in closet space. The en-suite bathroom rounds out the space, featuring a marble dual vanity, separate shower, soaking tub, & gorgeous tile throughout. The second bedroom is large enough for a queen-sized bed & has a spacious closet. Last but not least is the den featuring moody green walls - it's the perfect size for a nursery or office. Outside the home are two large back decks - one off the primary bedroom & one off the kitchen. You'll also find the parking pad, large enough for two cars. This home is equipped with modern touches like central heat & air, & laundry. Last but not least, this home has an unfinished basement with lots of possibilities. You'll fall for this one-of-a-kind home, & the neighborhood as well -- you are minutes away from The 606, Ramen Wasabi, Bang Bang Pie, Pilot Project Brewing, & Bungalow by Middle Brow, as well as tons of public transportation. Welcome home.
Property Specifics
| Single Family | |
| — | |
| — | |
| 1885 | |
| — | |
| — | |
| No | |
| — |
| Cook | |
| — | |
| 0 / Not Applicable | |
| — | |
| — | |
| — | |
| 11973859 | |
| 13362300540000 |
Property History
| DATE: | EVENT: | PRICE: | SOURCE: |
|---|---|---|---|
| 30 Sep, 2013 | Sold | $333,000 | MRED MLS |
| 26 Aug, 2013 | Under contract | $319,000 | MRED MLS |
| 22 Aug, 2013 | Listed for sale | $319,000 | MRED MLS |
| 8 Apr, 2022 | Sold | $450,000 | MRED MLS |
| 2 Feb, 2022 | Under contract | $425,000 | MRED MLS |
| 31 Jan, 2022 | Listed for sale | $425,000 | MRED MLS |
| 11 Apr, 2024 | Sold | $510,000 | MRED MLS |
| 11 Feb, 2024 | Under contract | $479,900 | MRED MLS |
| 8 Feb, 2024 | Listed for sale | $479,900 | MRED MLS |
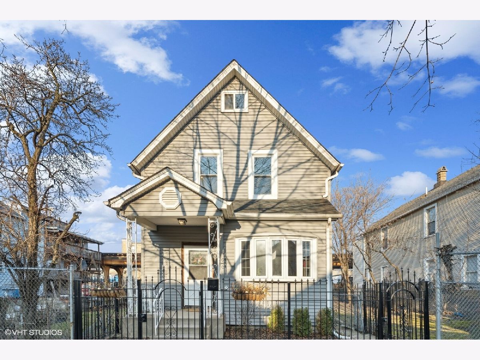
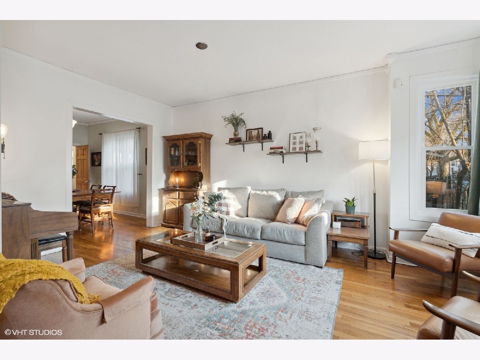
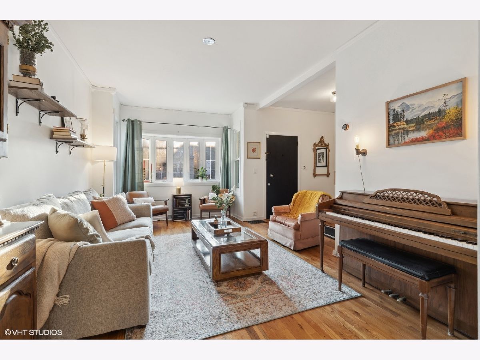
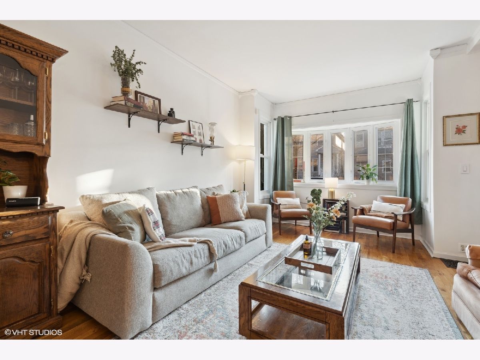
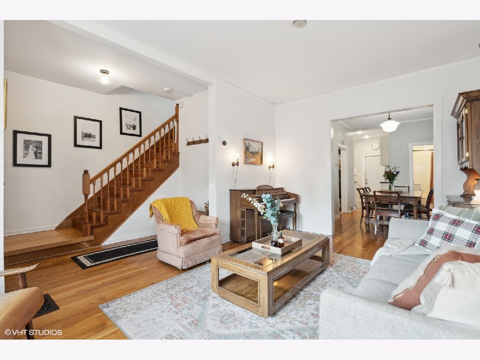
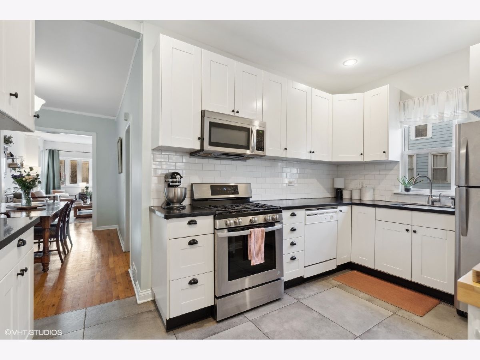
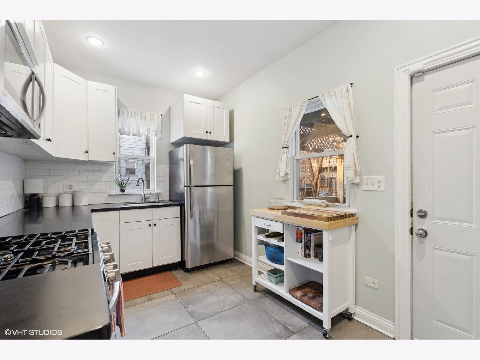
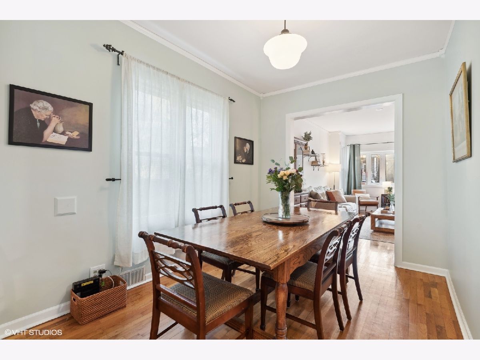
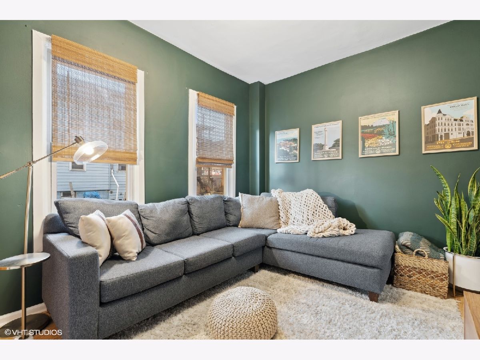
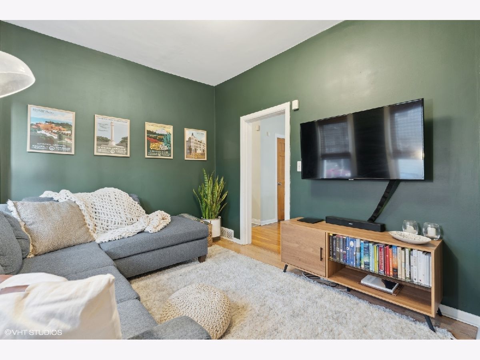
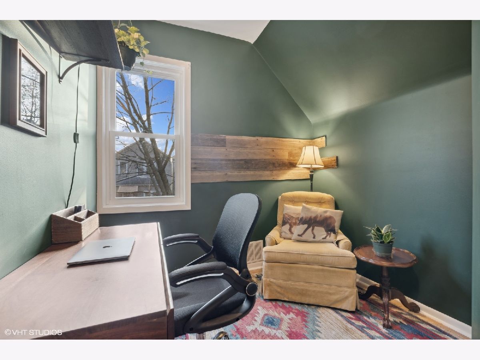
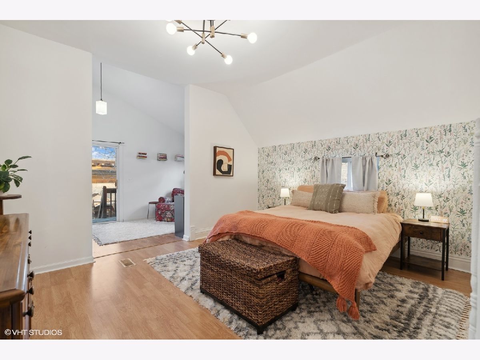
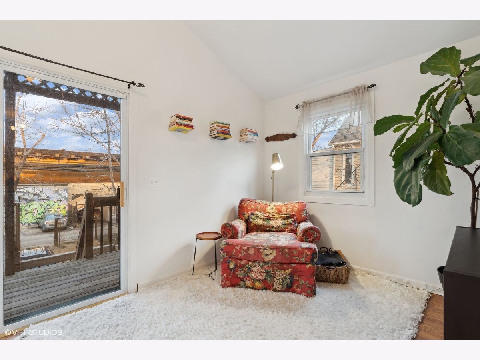
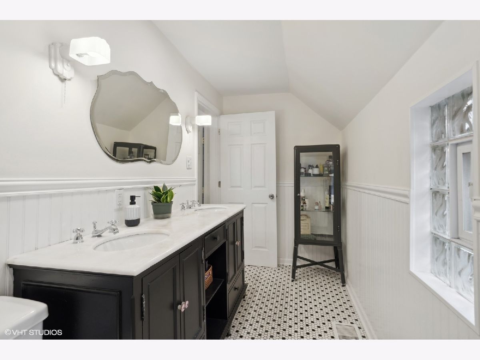
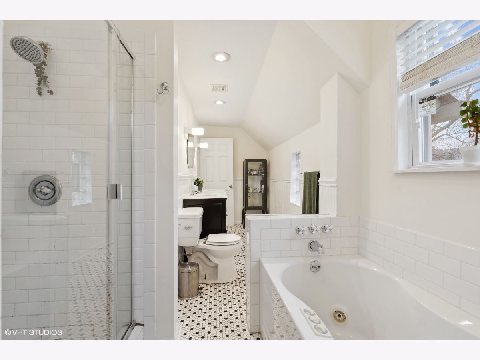
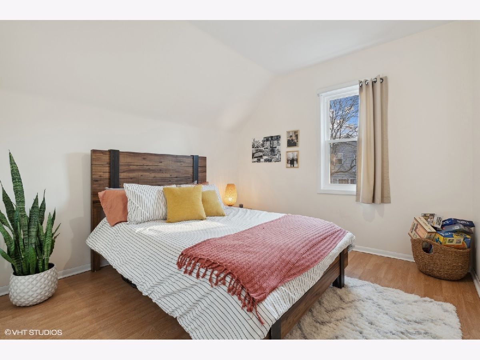
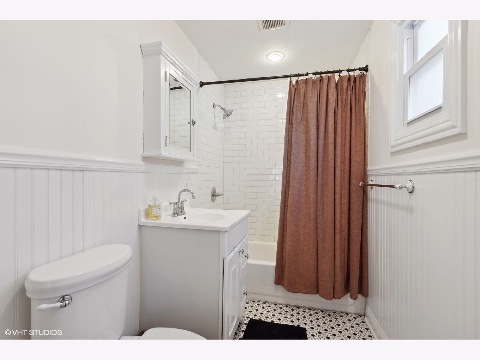
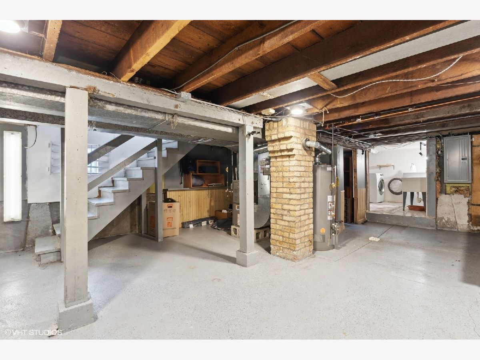
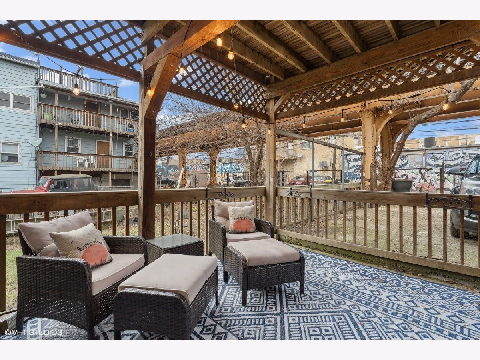
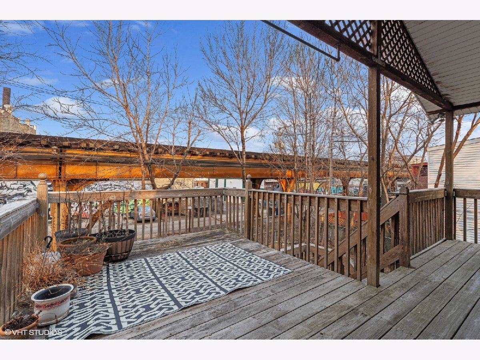
Room Specifics
Total Bedrooms: 3
Bedrooms Above Ground: 3
Bedrooms Below Ground: 0
Dimensions: —
Floor Type: —
Dimensions: —
Floor Type: —
Full Bathrooms: 2
Bathroom Amenities: Whirlpool,Separate Shower,Double Sink
Bathroom in Basement: 0
Rooms: —
Basement Description: Unfinished
Other Specifics
| — | |
| — | |
| — | |
| — | |
| — | |
| 25X80 | |
| Pull Down Stair | |
| — | |
| — | |
| — | |
| Not in DB | |
| — | |
| — | |
| — | |
| — |
Tax History
| Year | Property Taxes |
|---|---|
| 2013 | $2,964 |
| 2022 | $7,107 |
| 2024 | $8,668 |
Contact Agent
Nearby Similar Homes
Nearby Sold Comparables
Contact Agent
Listing Provided By
Melanie Everett & Company

