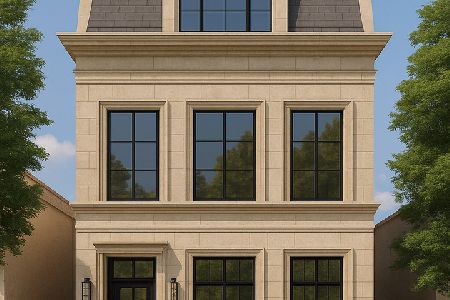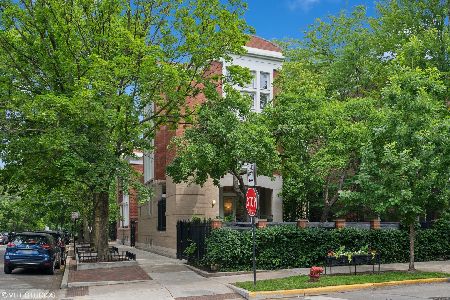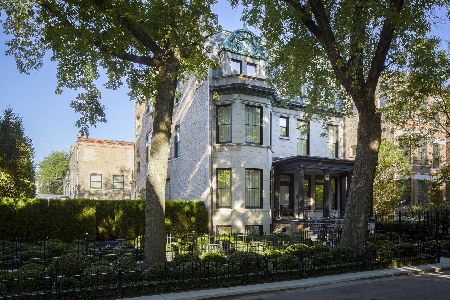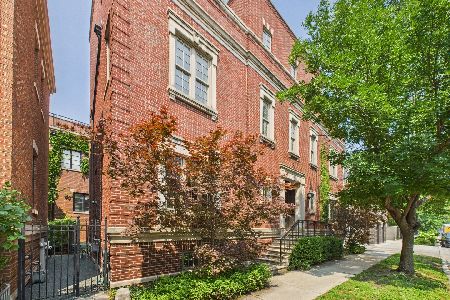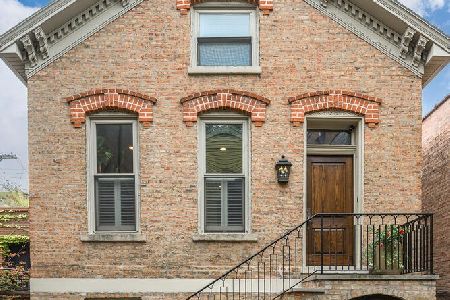2119 Clifton Avenue, Lincoln Park, Chicago, Illinois 60614
$3,600,000
|
Sold
|
|
| Status: | Closed |
| Sqft: | 5,600 |
| Cost/Sqft: | $625 |
| Beds: | 4 |
| Baths: | 5 |
| Year Built: | 1996 |
| Property Taxes: | $54,519 |
| Days On Market: | 339 |
| Lot Size: | 0,00 |
Description
This exquisite home has been lovingly and meticulously reimagined and redesigned by its current owner, complementing the superior construction and stunning millwork of the renowned Lincoln Park builder, Metzler Hull. Over 1.2 million in updates- both functional and cosmetic- have transformed this home into a luxury showpiece while maintaining warmth and timeless design. Step into the newly landscaped front garden with bluestone pavers and a lovely stone fountain. The welcoming main foyer is designed with lattice wood heated flooring and a gilded barrel ceiling with wainscoting. Up the grand staircase, the gracious living and dining rooms have 12-foot ceilings and 8-foot windows overlooking the tree-lined street. The soaring ceilings are complimented by elegant wainscoting and a barrel vault ceiling inviting you to your magnificent kitchen. This newly designed chef's kitchen will make you swoon. From the gorgeous, custom walnut cabinetry and inserts to the classic Circa lighting, 3" beveled edge luxury marble, and the extra-large, multi-level Rachiele workstation sink. You will adore your dreamy walk-in pantry, state-of-the-art appliances (Subzero/Wolf/Fisher&Paykel), and your built-in Miele coffee maker. The kitchen also boasts 4" plank oak hardwood floors, extending into the warmth of the great room covered with refined coffered ceilings and displaying a Mendota fireplace with marble surround, customized glass screen, and encompassed by abundant well-appointed cabinets and shelves. Unwind above the treetops in your full-floor primary suite with beautiful hardwood flooring and 2 terraces. Your brand-new tailor-made DREAM closet- a veritable second home - is equipped with a walnut/vegan leather island centerpiece, a walnut rolling ladder with brass accents, a stacked washer/dryer, an incorporated Miele coffee maker, and a built-in wine fridge. Your marble bathroom has heated floors, a relaxing air-jetted soaking tub, a steam shower, floor-to-ceiling storage, and a separate bidet room. The other 3 bedrooms have the finest wool carpeting, custom-built closets, and plenty of space. All bathrooms have been remodeled with sumptuous marble and all decks have been re-built with porcelain wood-look decking. No stone has been left unturned - no room left unfinished. The refashioned 2-tiered back deck/yard boasts an alluring veranda, porcelain wood-look decking, state-of-the-art lighting, cozy seating, theater, fireplace, daybed swing, and a luxurious Japanese cedar hot tub. You will enjoy all the many updates, including new electric wiring, new roof and flashing, many new windows, all new HVAC, new insulation, and heated floors on the entire first level, including the breezeway out to your attached 2-car garage. Within the Sheffield historic district of Lincoln Park, this exceptional home is a short walk to the Oscar Mayer school, world-class restaurants, shops, and parks. You have not seen a home like this before - it could be the one you have been waiting for.
Property Specifics
| Single Family | |
| — | |
| — | |
| 1996 | |
| — | |
| — | |
| No | |
| — |
| Cook | |
| — | |
| — / Not Applicable | |
| — | |
| — | |
| — | |
| 12305077 | |
| 14322140190000 |
Nearby Schools
| NAME: | DISTRICT: | DISTANCE: | |
|---|---|---|---|
|
Grade School
Oscar Mayer Elementary School |
299 | — | |
|
High School
Lincoln Park High School |
299 | Not in DB | |
Property History
| DATE: | EVENT: | PRICE: | SOURCE: |
|---|---|---|---|
| 18 Apr, 2025 | Sold | $3,600,000 | MRED MLS |
| 17 Mar, 2025 | Under contract | $3,500,000 | MRED MLS |
| 15 Mar, 2025 | Listed for sale | $3,500,000 | MRED MLS |
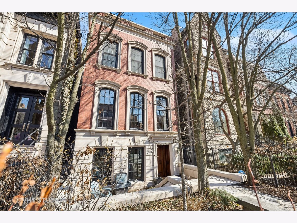
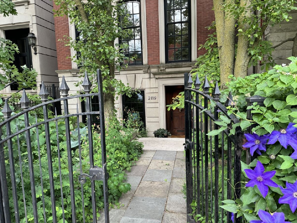
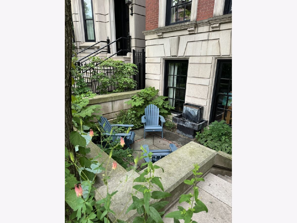
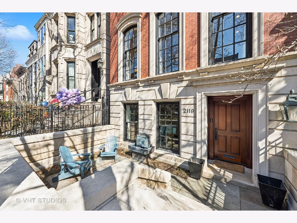
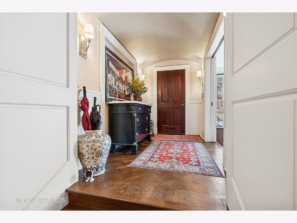
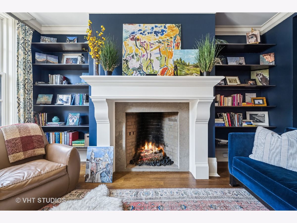
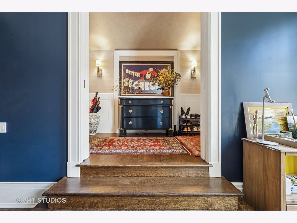
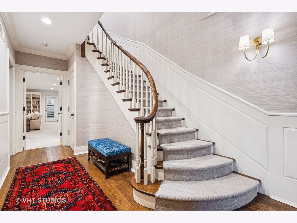
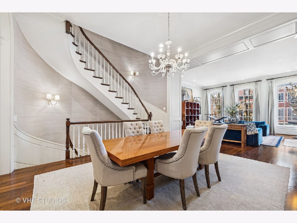
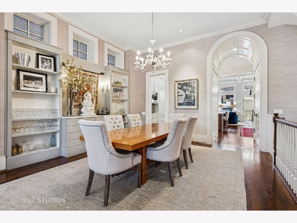
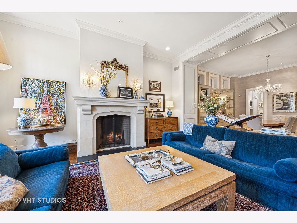
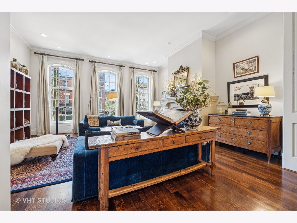
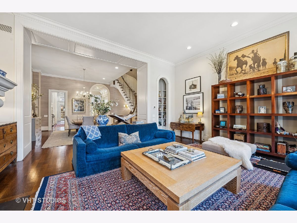
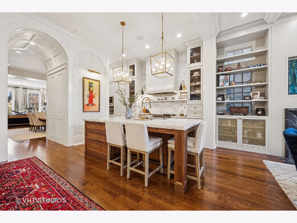
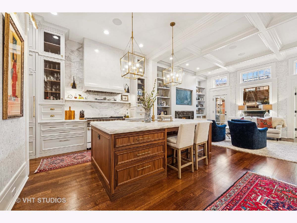
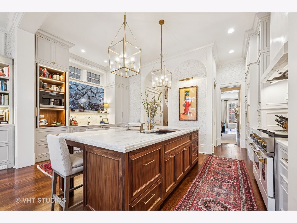
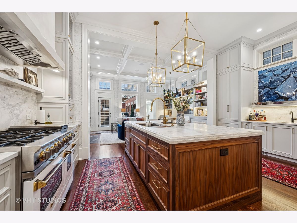
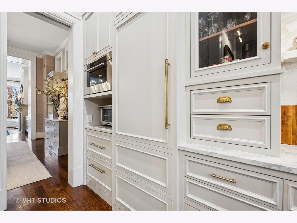
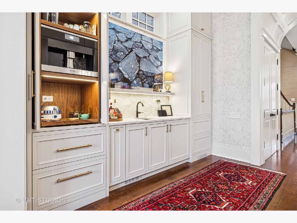
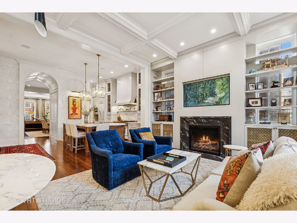
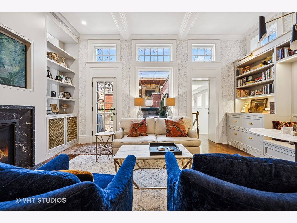
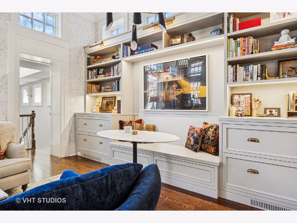
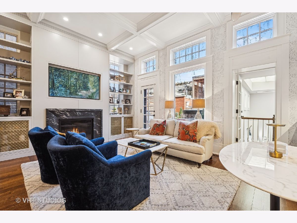
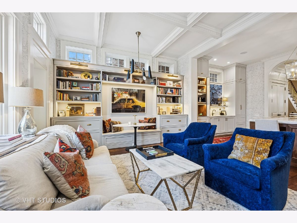
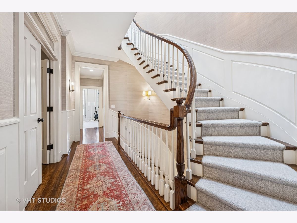
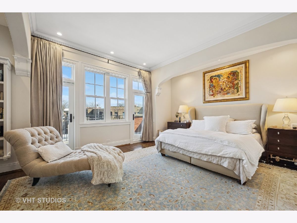
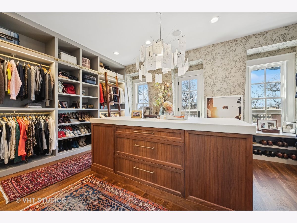
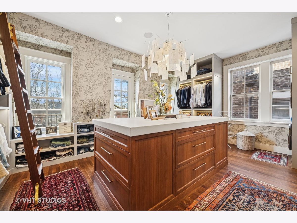
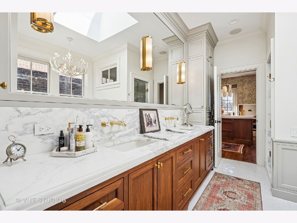
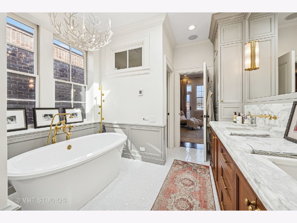
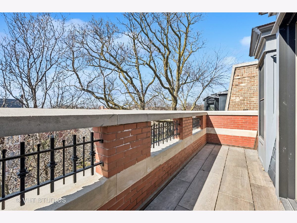
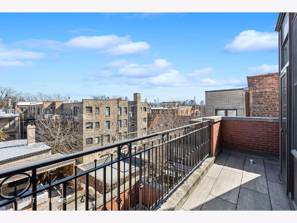
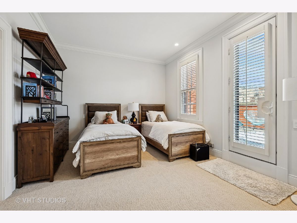
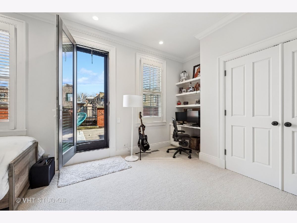
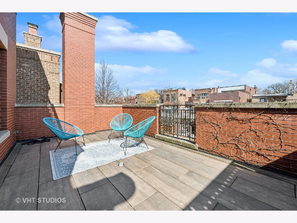
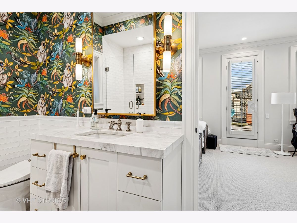
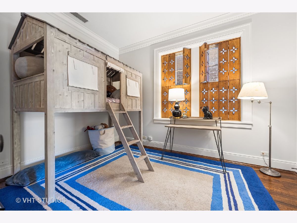
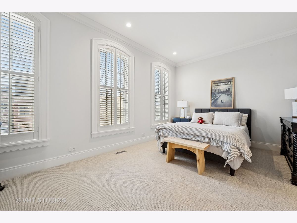
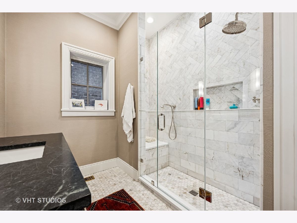
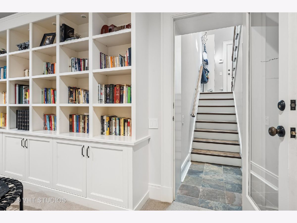
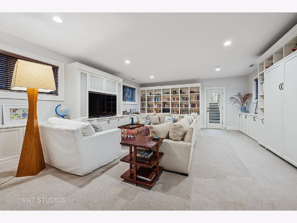
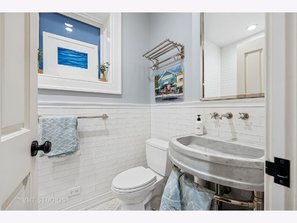
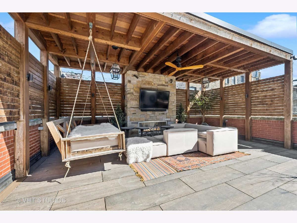
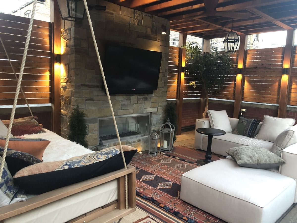
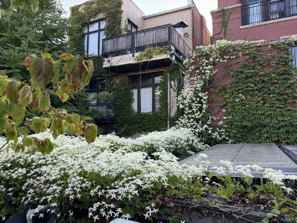
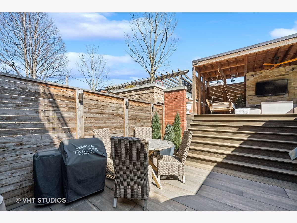
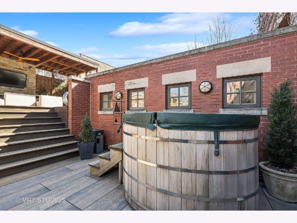
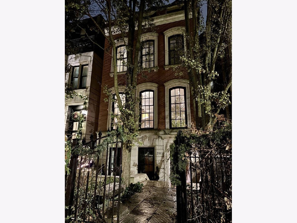
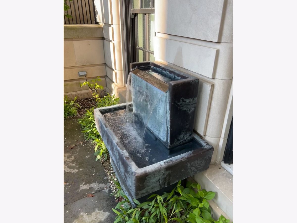
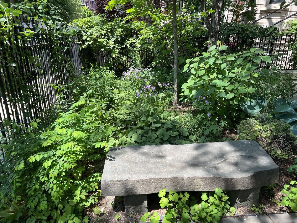
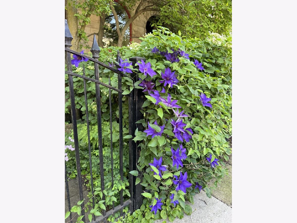
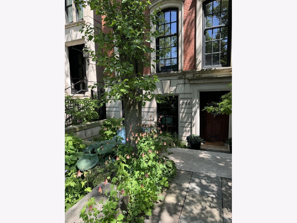
Room Specifics
Total Bedrooms: 5
Bedrooms Above Ground: 4
Bedrooms Below Ground: 1
Dimensions: —
Floor Type: —
Dimensions: —
Floor Type: —
Dimensions: —
Floor Type: —
Dimensions: —
Floor Type: —
Full Bathrooms: 5
Bathroom Amenities: Separate Shower,Double Sink,Bidet,Soaking Tub
Bathroom in Basement: 1
Rooms: —
Basement Description: —
Other Specifics
| 2 | |
| — | |
| — | |
| — | |
| — | |
| 25 X 125 | |
| — | |
| — | |
| — | |
| — | |
| Not in DB | |
| — | |
| — | |
| — | |
| — |
Tax History
| Year | Property Taxes |
|---|---|
| 2025 | $54,519 |
Contact Agent
Nearby Similar Homes
Nearby Sold Comparables
Contact Agent
Listing Provided By
@properties Christie's International Real Estate


