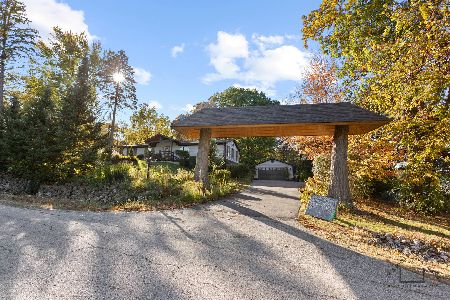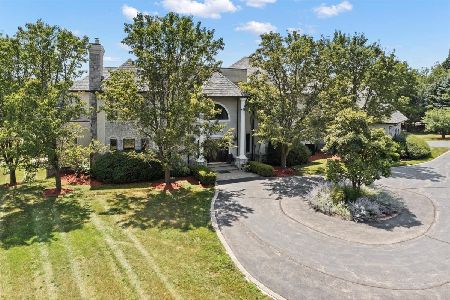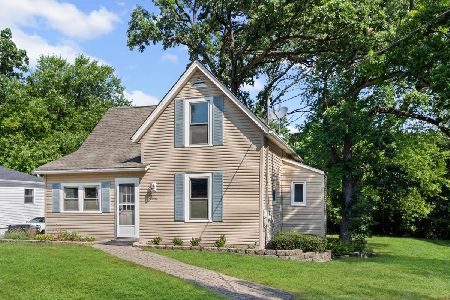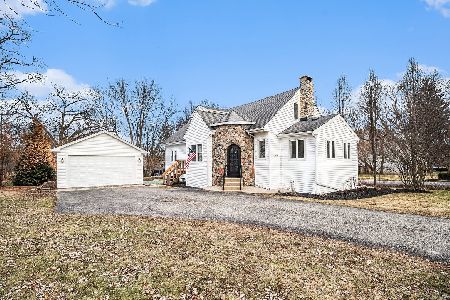2119 Evergreen Avenue, Fox River Grove, Illinois 60021
$165,000
|
Sold
|
|
| Status: | Closed |
| Sqft: | 1,307 |
| Cost/Sqft: | $117 |
| Beds: | 2 |
| Baths: | 1 |
| Year Built: | 1951 |
| Property Taxes: | $2,318 |
| Days On Market: | 2851 |
| Lot Size: | 0,00 |
Description
This home is located in a quite wooded subdivision only minutes from the river featuring many new updates. Windows, siding, doors, & insulation (2013). New roof (2016). New electrical. New furnace & A/C (2013). New sump pump (2017). New 50 gallon high efficiently hot water heater (2017). Newer water softener (2014). Newer pressure tank for well (2011) , & new bamboo wood flooring on the entire main level. Kitchen new in 2017 offers new cabinets, lazy susan, stainless steel appliances, stone back splash, breakfast bar, a large deep sink & upgraded faucet. The bathroom features a jacuzzi soaking tub, beautiful ceramic tile, new vanity, & recessed lights. Family room leads you out to a 26 x 17 wood deck (2016). Full finished basement with a large recreational room with new ceramic tile flooring (2015), office & a huge laundry room with storage. The backyard features a newer cedar privacy fence (2011). 2 car garage.
Property Specifics
| Single Family | |
| — | |
| Ranch | |
| 1951 | |
| Full | |
| — | |
| No | |
| — |
| Mc Henry | |
| — | |
| 0 / Not Applicable | |
| None | |
| Private Well | |
| Septic-Private | |
| 09904844 | |
| 1924434011 |
Nearby Schools
| NAME: | DISTRICT: | DISTANCE: | |
|---|---|---|---|
|
Grade School
Eastview Elementary School |
300 | — | |
|
Middle School
Algonquin Middle School |
300 | Not in DB | |
|
High School
Dundee-crown High School |
300 | Not in DB | |
Property History
| DATE: | EVENT: | PRICE: | SOURCE: |
|---|---|---|---|
| 29 Jan, 2010 | Sold | $80,000 | MRED MLS |
| 18 Nov, 2009 | Under contract | $80,000 | MRED MLS |
| 5 Nov, 2009 | Listed for sale | $80,000 | MRED MLS |
| 14 May, 2018 | Sold | $165,000 | MRED MLS |
| 7 Apr, 2018 | Under contract | $152,400 | MRED MLS |
| 4 Apr, 2018 | Listed for sale | $152,400 | MRED MLS |
Room Specifics
Total Bedrooms: 2
Bedrooms Above Ground: 2
Bedrooms Below Ground: 0
Dimensions: —
Floor Type: Hardwood
Full Bathrooms: 1
Bathroom Amenities: Whirlpool
Bathroom in Basement: 0
Rooms: Office,Recreation Room,Deck
Basement Description: Finished
Other Specifics
| 2 | |
| Concrete Perimeter | |
| Gravel | |
| Deck, Storms/Screens | |
| Fenced Yard,Water Rights | |
| 122 X 40 | |
| — | |
| None | |
| Hardwood Floors | |
| Range, Microwave, Dishwasher, Refrigerator, Washer, Dryer | |
| Not in DB | |
| Street Paved | |
| — | |
| — | |
| — |
Tax History
| Year | Property Taxes |
|---|---|
| 2010 | $2,051 |
| 2018 | $2,318 |
Contact Agent
Nearby Similar Homes
Nearby Sold Comparables
Contact Agent
Listing Provided By
The Royal Family Real Estate







