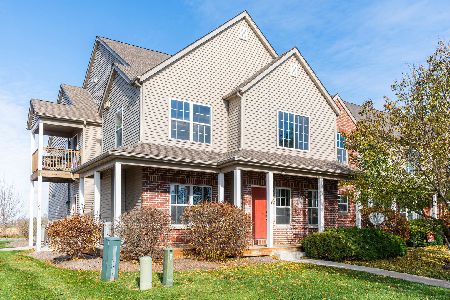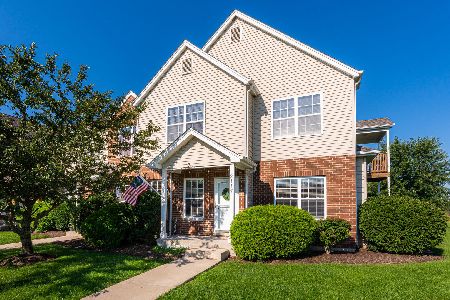2119 Frantum Road, Sycamore, Illinois 60178
$116,000
|
Sold
|
|
| Status: | Closed |
| Sqft: | 1,278 |
| Cost/Sqft: | $94 |
| Beds: | 3 |
| Baths: | 2 |
| Year Built: | 2006 |
| Property Taxes: | $3,823 |
| Days On Market: | 2243 |
| Lot Size: | 0,00 |
Description
Very nice one owner end unit with concrete patio that backs to field for privacy. Large living room with barn wood accent wall, gas fireplace, wood floors and private balcony. Kitchen has breakfast bar, pantry, wood floors and all appliances are included. This unit has 3 bedrooms, one with bamboo floors that is currently being used as an office. Master bedroom has a vaulted ceiling, walk in closet and private master bath, the custom wood headboard can stay with you or go with the current owner. The full hall bath comes with an adorable custom made barn wood vanity, mirror, towel hanger, light fixture and cloths rack, very cute. Good sized laundry room includes washer and dryer. Water heater new January 2019. Did I mention there's lots of wood floors... There is a 1 car attached garage and extra parking close by. Units can be rented, currently are not FHA approved but the association is working on getting it approved.
Property Specifics
| Condos/Townhomes | |
| 2 | |
| — | |
| 2006 | |
| None | |
| — | |
| No | |
| — |
| De Kalb | |
| Stonegate Of Heron Creek | |
| 100 / Monthly | |
| Insurance,Exterior Maintenance,Lawn Care,Snow Removal | |
| Public | |
| Public Sewer | |
| 10578048 | |
| 0620326045 |
Nearby Schools
| NAME: | DISTRICT: | DISTANCE: | |
|---|---|---|---|
|
High School
Sycamore High School |
427 | Not in DB | |
Property History
| DATE: | EVENT: | PRICE: | SOURCE: |
|---|---|---|---|
| 10 Feb, 2020 | Sold | $116,000 | MRED MLS |
| 17 Dec, 2019 | Under contract | $119,900 | MRED MLS |
| — | Last price change | $121,900 | MRED MLS |
| 20 Nov, 2019 | Listed for sale | $121,900 | MRED MLS |
| 22 Feb, 2020 | Under contract | $0 | MRED MLS |
| 11 Feb, 2020 | Listed for sale | $0 | MRED MLS |
Room Specifics
Total Bedrooms: 3
Bedrooms Above Ground: 3
Bedrooms Below Ground: 0
Dimensions: —
Floor Type: Carpet
Dimensions: —
Floor Type: Hardwood
Full Bathrooms: 2
Bathroom Amenities: —
Bathroom in Basement: 0
Rooms: No additional rooms
Basement Description: None
Other Specifics
| 1 | |
| Concrete Perimeter | |
| Asphalt | |
| Balcony, Patio, Storms/Screens, End Unit | |
| Common Grounds | |
| COMMON | |
| — | |
| Full | |
| Vaulted/Cathedral Ceilings, Hardwood Floors, Laundry Hook-Up in Unit, Walk-In Closet(s) | |
| Range, Microwave, Dishwasher, Refrigerator, Washer, Dryer, Range Hood | |
| Not in DB | |
| — | |
| — | |
| — | |
| Gas Log |
Tax History
| Year | Property Taxes |
|---|---|
| 2020 | $3,823 |
Contact Agent
Nearby Similar Homes
Nearby Sold Comparables
Contact Agent
Listing Provided By
Baird & Warner Fox Valley - Geneva






