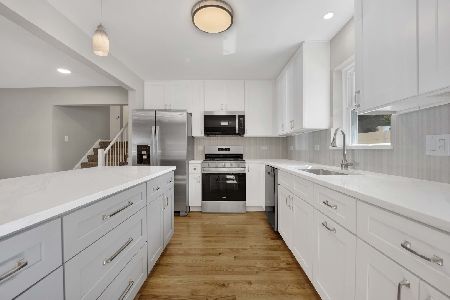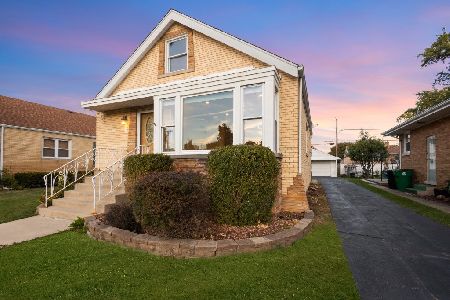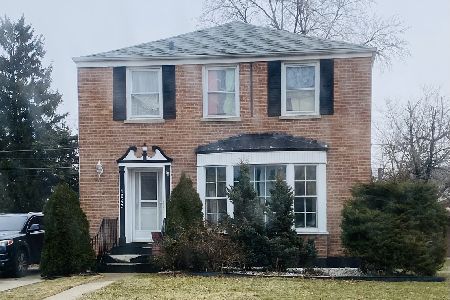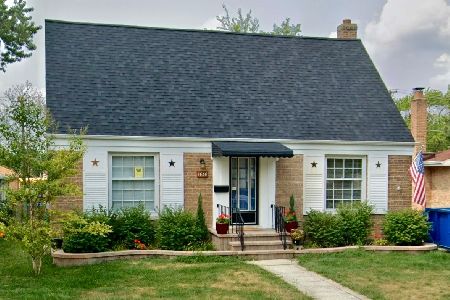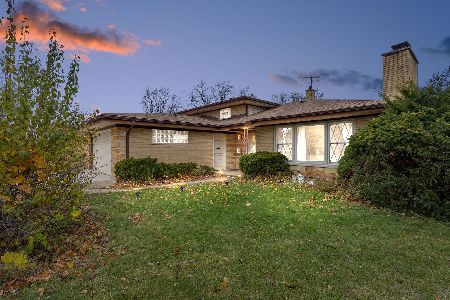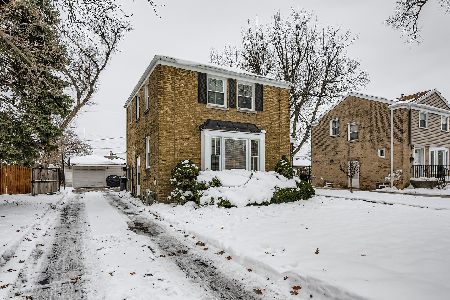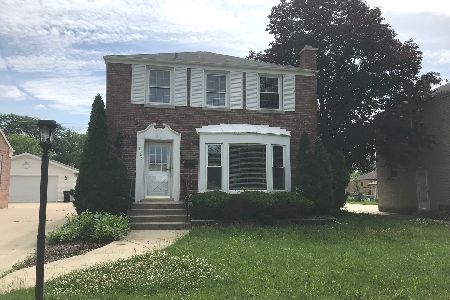2119 Norfolk Avenue, Westchester, Illinois 60154
$190,000
|
Sold
|
|
| Status: | Closed |
| Sqft: | 1,082 |
| Cost/Sqft: | $194 |
| Beds: | 2 |
| Baths: | 2 |
| Year Built: | 1953 |
| Property Taxes: | $3,891 |
| Days On Market: | 4246 |
| Lot Size: | 0,15 |
Description
All Brick Ranch Located Close to Everything! 2 Minutes to the Expressway and Only 20 minutes to Downtown Chicago. Brand New Roof in 2014. Painted in 2013. This Home Features Wonderful Hardwood Floors Through Out. Both Bathrooms Have Been Remodeled. Updated Kitchen W/Oak Cabinets & Ceramic Tile Back Splash. Huge Basement W/ Big Oak Wet Bar. Newer Windows, Furnace, A/C, Sump Pump and 2.5 Car Heated Garage.
Property Specifics
| Single Family | |
| — | |
| Ranch | |
| 1953 | |
| Full | |
| — | |
| No | |
| 0.15 |
| Cook | |
| — | |
| 0 / Not Applicable | |
| None | |
| Lake Michigan | |
| Public Sewer | |
| 08635440 | |
| 15214220250000 |
Nearby Schools
| NAME: | DISTRICT: | DISTANCE: | |
|---|---|---|---|
|
Grade School
Westchester Primary School |
92.5 | — | |
|
Middle School
Westchester Middle School |
92.5 | Not in DB | |
|
High School
Proviso West High School |
209 | Not in DB | |
|
Alternate Elementary School
Westchester Intermediate School |
— | Not in DB | |
|
Alternate High School
Proviso Mathematics And Science |
— | Not in DB | |
Property History
| DATE: | EVENT: | PRICE: | SOURCE: |
|---|---|---|---|
| 24 Aug, 2007 | Sold | $283,000 | MRED MLS |
| 23 Jul, 2007 | Under contract | $295,000 | MRED MLS |
| 31 May, 2007 | Listed for sale | $295,000 | MRED MLS |
| 19 Sep, 2014 | Sold | $190,000 | MRED MLS |
| 27 Aug, 2014 | Under contract | $209,900 | MRED MLS |
| 5 Jun, 2014 | Listed for sale | $209,900 | MRED MLS |
| 16 Dec, 2016 | Sold | $220,000 | MRED MLS |
| 18 Oct, 2016 | Under contract | $221,900 | MRED MLS |
| — | Last price change | $227,000 | MRED MLS |
| 3 Oct, 2016 | Listed for sale | $227,000 | MRED MLS |
Room Specifics
Total Bedrooms: 3
Bedrooms Above Ground: 2
Bedrooms Below Ground: 1
Dimensions: —
Floor Type: Hardwood
Dimensions: —
Floor Type: Ceramic Tile
Full Bathrooms: 2
Bathroom Amenities: —
Bathroom in Basement: 1
Rooms: Recreation Room
Basement Description: Finished
Other Specifics
| 2.5 | |
| Concrete Perimeter | |
| Concrete,Side Drive | |
| Patio | |
| — | |
| 51' X 133' | |
| — | |
| None | |
| Bar-Wet, Hardwood Floors, First Floor Bedroom, First Floor Full Bath | |
| Range, Dishwasher, Refrigerator, Washer, Dryer | |
| Not in DB | |
| Sidewalks, Street Lights, Street Paved | |
| — | |
| — | |
| — |
Tax History
| Year | Property Taxes |
|---|---|
| 2007 | $4,091 |
| 2014 | $3,891 |
| 2016 | $4,618 |
Contact Agent
Nearby Similar Homes
Nearby Sold Comparables
Contact Agent
Listing Provided By
Keller Williams Platinum Partners

