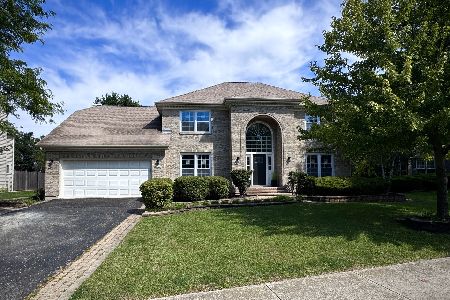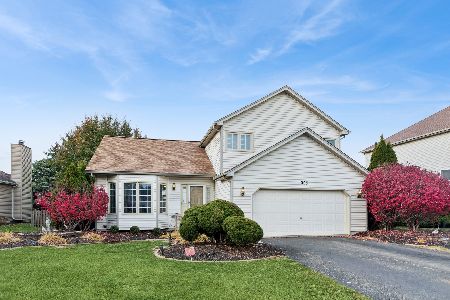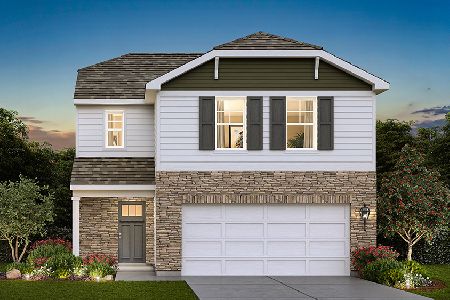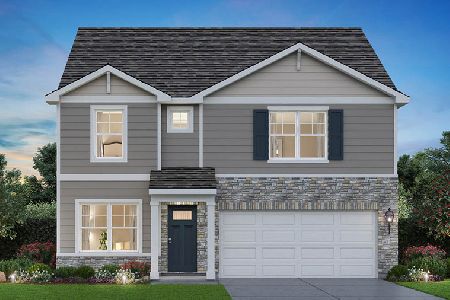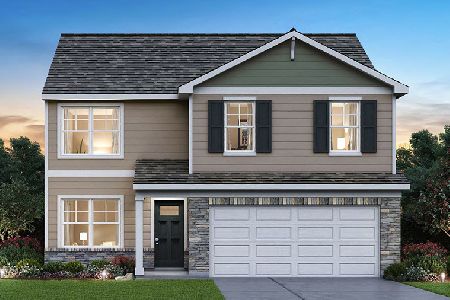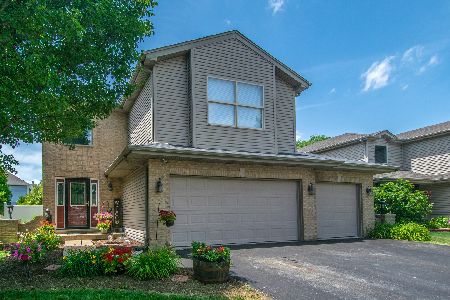2119 Primrose Drive, Plainfield, Illinois 60586
$345,000
|
Sold
|
|
| Status: | Closed |
| Sqft: | 2,300 |
| Cost/Sqft: | $139 |
| Beds: | 3 |
| Baths: | 3 |
| Year Built: | 2003 |
| Property Taxes: | $6,725 |
| Days On Market: | 1682 |
| Lot Size: | 0,00 |
Description
You will fall in love with this gorgeous two-story meticulously maintained home inside and out! Great curb appeal. Great room showcases high ceiling with large windows for a lot of natural sunlight. Kitchen is spacious with lots of cabinet and counter space. Eating area attached to kitchen is great for family dinners. Laundry and updated half bath perfectly located on first floor. Primary suite is very spacious with lots of windows that overlook the back yard that allows for a lot of sunlight. Updated bath in primary suite has separate shower and a Jacuzzi jet tub. Second updated full bath right off of second and third bedroom. Loft is perfect for an office space. Spacious finished basement that can be used as a fourth bedroom or additional family space. Back yard patio is perfect for entertaining. Appliances and carpet are all five years old and will stay. Roof was replaced six years ago. No association fees . Close to shopping, Downtown Plainfield, I55 and I80. Hurry do not miss this gem!
Property Specifics
| Single Family | |
| — | |
| Traditional | |
| 2003 | |
| Full | |
| — | |
| No | |
| — |
| Will | |
| — | |
| 0 / Not Applicable | |
| None | |
| Public | |
| Public Sewer | |
| 11118348 | |
| 0603332050450000 |
Nearby Schools
| NAME: | DISTRICT: | DISTANCE: | |
|---|---|---|---|
|
Grade School
River View Elementary School |
202 | — | |
|
Middle School
Timber Ridge Middle School |
202 | Not in DB | |
Property History
| DATE: | EVENT: | PRICE: | SOURCE: |
|---|---|---|---|
| 30 Aug, 2016 | Sold | $240,000 | MRED MLS |
| 1 Aug, 2016 | Under contract | $250,000 | MRED MLS |
| — | Last price change | $255,000 | MRED MLS |
| 21 Jun, 2016 | Listed for sale | $266,500 | MRED MLS |
| 26 Aug, 2021 | Sold | $345,000 | MRED MLS |
| 13 Jun, 2021 | Under contract | $320,000 | MRED MLS |
| 10 Jun, 2021 | Listed for sale | $320,000 | MRED MLS |

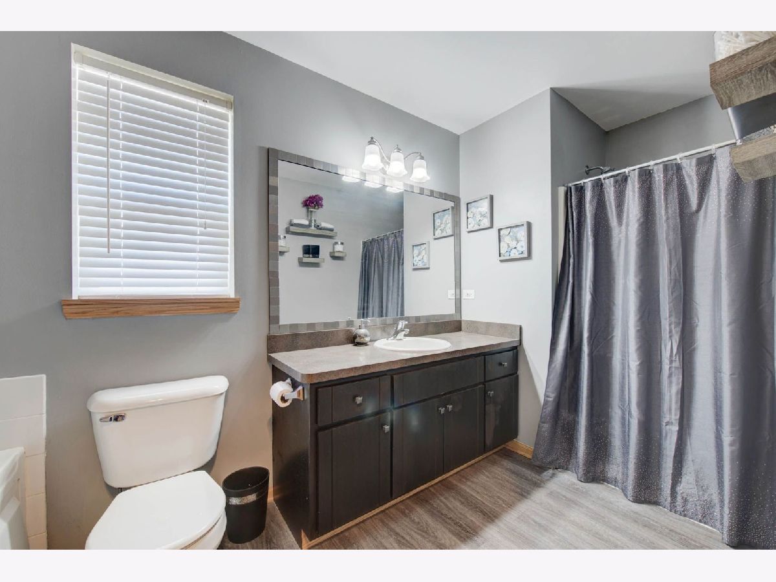

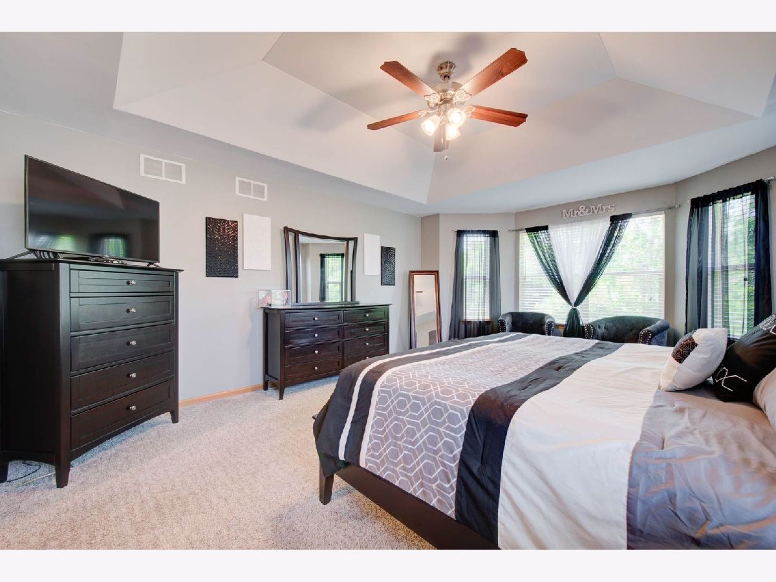
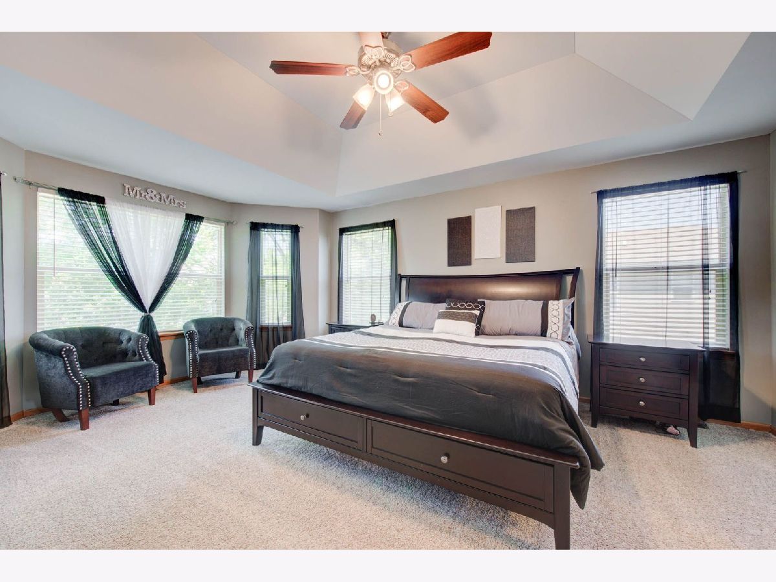
























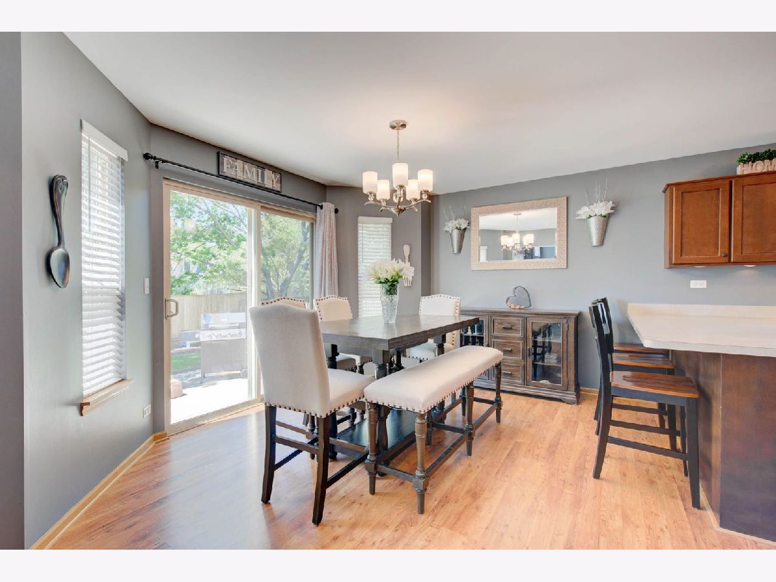
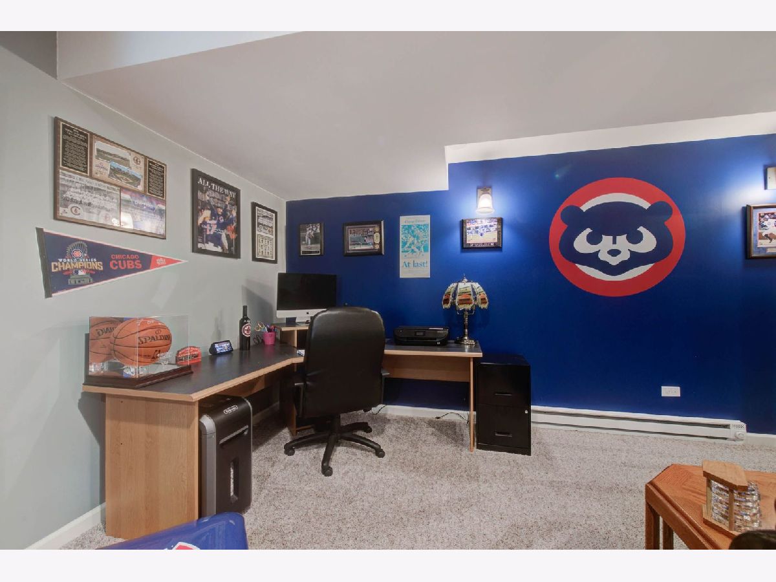











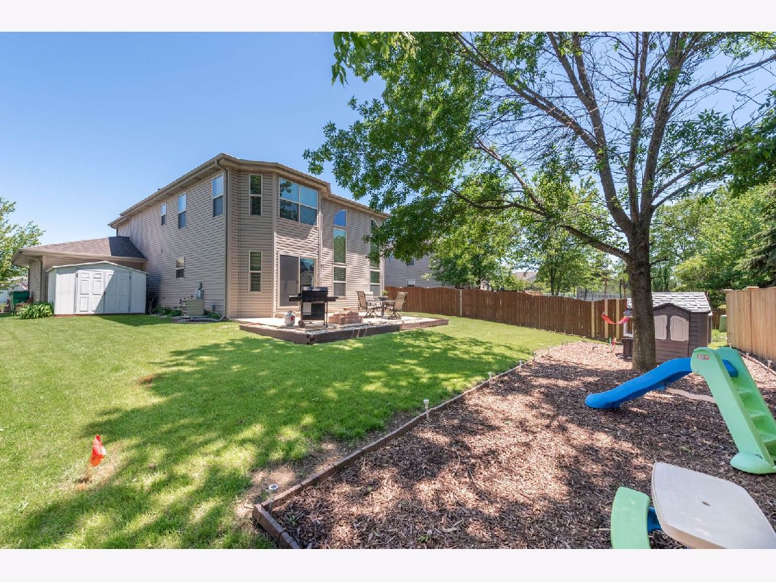








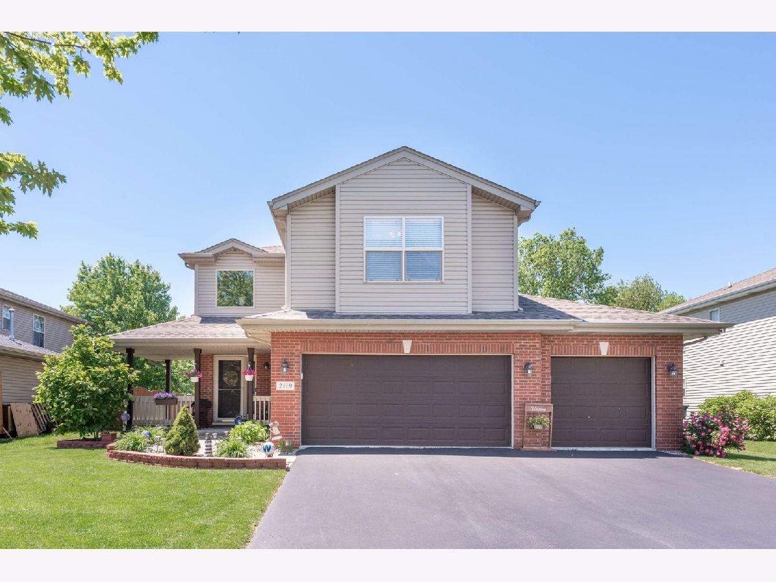

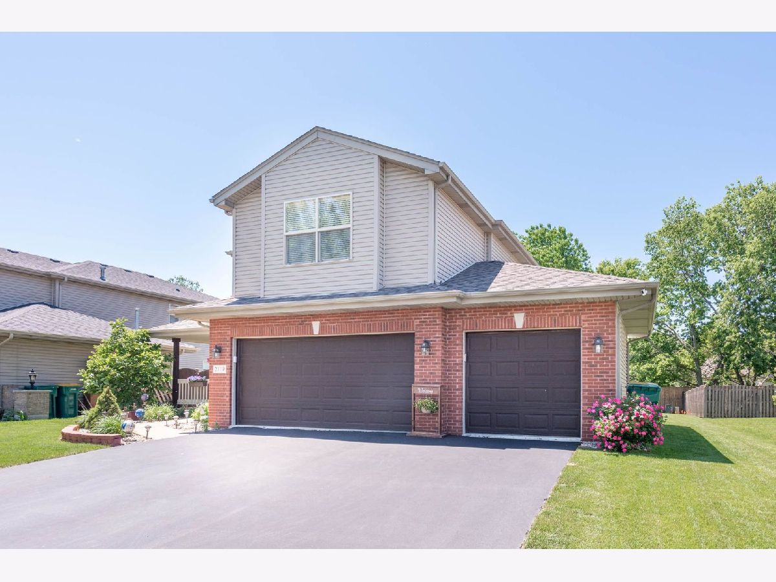








Room Specifics
Total Bedrooms: 4
Bedrooms Above Ground: 3
Bedrooms Below Ground: 1
Dimensions: —
Floor Type: Carpet
Dimensions: —
Floor Type: Carpet
Dimensions: —
Floor Type: Carpet
Full Bathrooms: 3
Bathroom Amenities: —
Bathroom in Basement: 0
Rooms: Great Room,Eating Area,Loft
Basement Description: Partially Finished,Rec/Family Area,Sleeping Area
Other Specifics
| 3 | |
| Concrete Perimeter | |
| Asphalt | |
| Patio, Porch | |
| — | |
| 60 X 121 | |
| — | |
| Full | |
| — | |
| Range, Microwave, Dishwasher, Refrigerator, Washer, Dryer, Stainless Steel Appliance(s) | |
| Not in DB | |
| Park, Curbs, Sidewalks, Street Lights, Street Paved | |
| — | |
| — | |
| — |
Tax History
| Year | Property Taxes |
|---|---|
| 2016 | $5,795 |
| 2021 | $6,725 |
Contact Agent
Nearby Similar Homes
Nearby Sold Comparables
Contact Agent
Listing Provided By
Keller Williams Infinity

