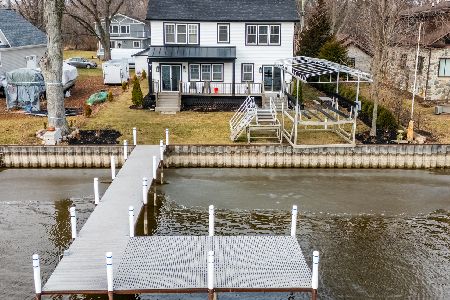2119 Salem Avenue, Johnsburg, Illinois 60051
$225,000
|
Sold
|
|
| Status: | Closed |
| Sqft: | 1,316 |
| Cost/Sqft: | $179 |
| Beds: | 3 |
| Baths: | 2 |
| Year Built: | 1981 |
| Property Taxes: | $3,551 |
| Days On Market: | 1191 |
| Lot Size: | 0,18 |
Description
Great Location! Beautiful lot backing to nature! Spacious 3 bedroom, 1 1/2 bath home with first floor den and workshop! 1 car attached garage was converted into workshop & storage but can easily converted back. Located in the desirable Oakland Subdivision with access to the Fox River. Inviting living room features propane gas fireplace. Spacious eat in kitchen with ample cabinets, quartz counters, recessed lighting, pantry. All appliances stay and the dishwasher and fridge are new! Sliders off eating to deck and yard. Just off the kitchen is the laundry room and half bath. In addition to the 3 spacious bedrooms and full bath on the second floor, there is a large den/office on the main level. Home has been freshly painted inside and out! Ceiling fans. Heat pump and a/c new '12, new well tank and newer roof. Great yard with large deck and enclosed gazebo. Large 16 x 12 shed for more storage. Kinetico RO system. Property is not in a flood zone.
Property Specifics
| Single Family | |
| — | |
| — | |
| 1981 | |
| — | |
| — | |
| No | |
| 0.18 |
| Mc Henry | |
| — | |
| — / Not Applicable | |
| — | |
| — | |
| — | |
| 11653333 | |
| 0913482008 |
Nearby Schools
| NAME: | DISTRICT: | DISTANCE: | |
|---|---|---|---|
|
Grade School
Ringwood School Primary Ctr |
12 | — | |
|
Middle School
Johnsburg Junior High School |
12 | Not in DB | |
|
High School
Johnsburg High School |
12 | Not in DB | |
|
Alternate Elementary School
Johnsburg Elementary School |
— | Not in DB | |
Property History
| DATE: | EVENT: | PRICE: | SOURCE: |
|---|---|---|---|
| 28 Mar, 2023 | Sold | $225,000 | MRED MLS |
| 8 Feb, 2023 | Under contract | $235,000 | MRED MLS |
| — | Last price change | $239,000 | MRED MLS |
| 14 Oct, 2022 | Listed for sale | $245,000 | MRED MLS |
| 9 Sep, 2024 | Sold | $260,000 | MRED MLS |
| 15 Aug, 2024 | Under contract | $249,000 | MRED MLS |
| 13 Aug, 2024 | Listed for sale | $249,000 | MRED MLS |

























Room Specifics
Total Bedrooms: 3
Bedrooms Above Ground: 3
Bedrooms Below Ground: 0
Dimensions: —
Floor Type: —
Dimensions: —
Floor Type: —
Full Bathrooms: 2
Bathroom Amenities: —
Bathroom in Basement: 0
Rooms: —
Basement Description: Crawl
Other Specifics
| — | |
| — | |
| — | |
| — | |
| — | |
| 60X131.6 | |
| — | |
| — | |
| — | |
| — | |
| Not in DB | |
| — | |
| — | |
| — | |
| — |
Tax History
| Year | Property Taxes |
|---|---|
| 2023 | $3,551 |
| 2024 | $4,867 |
Contact Agent
Nearby Sold Comparables
Contact Agent
Listing Provided By
RE/MAX Plaza







