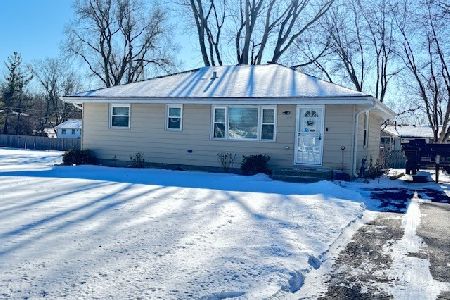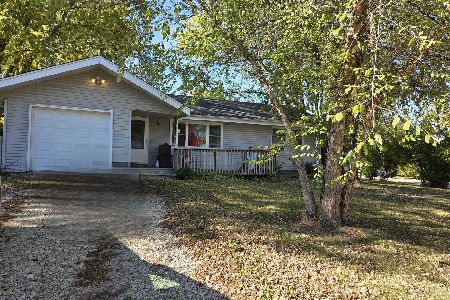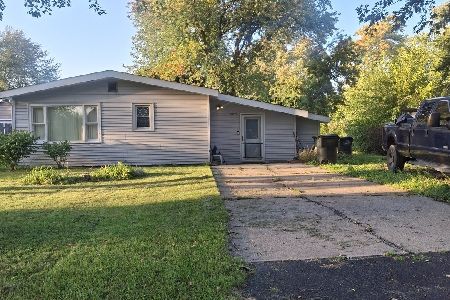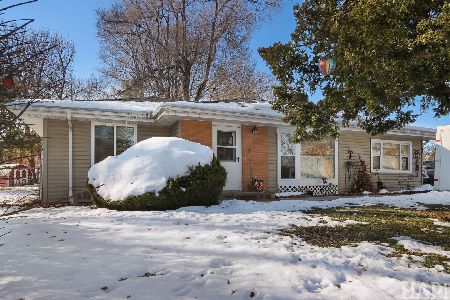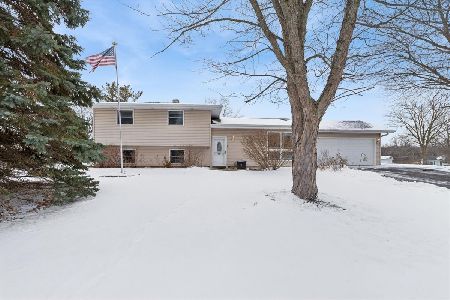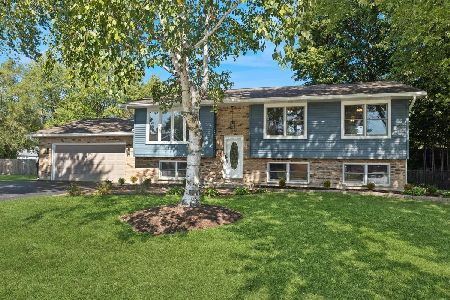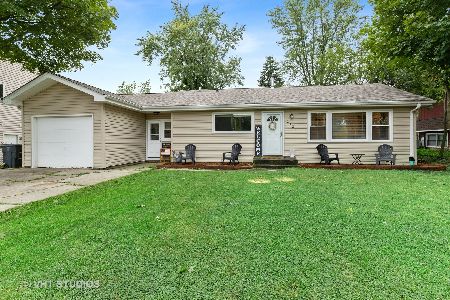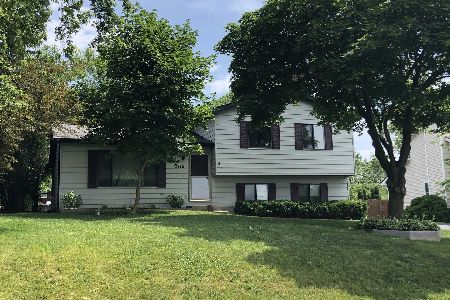2119 Woodlane Drive, Lindenhurst, Illinois 60046
$200,000
|
Sold
|
|
| Status: | Closed |
| Sqft: | 1,392 |
| Cost/Sqft: | $147 |
| Beds: | 3 |
| Baths: | 3 |
| Year Built: | 1976 |
| Property Taxes: | $6,858 |
| Days On Market: | 2835 |
| Lot Size: | 0,00 |
Description
Plenty of room for everyone in this freshly painted expanded Tri level. Open style floor plan with lge rooms. You'll enjoy cooking in the beautifully remodeled kit with granite counters, 42" white cabinets, ceramic tile flooring. Room for breakfast table. French doors in dr lead to the patio. Spacious master w/1/2 bth. Fin English bmt w/fam rm. full bath. New light fixtures, new paint in most rooms, Shaw vinyl planks flr in foyer & in full UL bath & new insulated back door. Nice large fenced yard, brick walkway. Roof & furnace 2017, W/D & range 2017,refrig & sump pump 2016,wat soft leased. Don't miss this charming & spacious home. School bus stop a few doors east , at corner.
Property Specifics
| Single Family | |
| — | |
| Tri-Level | |
| 1976 | |
| Full,English | |
| — | |
| No | |
| — |
| Lake | |
| — | |
| 0 / Not Applicable | |
| None | |
| Private Well | |
| Public Sewer | |
| 09930267 | |
| 06022090440000 |
Nearby Schools
| NAME: | DISTRICT: | DISTANCE: | |
|---|---|---|---|
|
Grade School
B J Hooper Elementary School |
41 | — | |
|
Middle School
Peter J Palombi School |
41 | Not in DB | |
|
High School
Lakes Community High School |
117 | Not in DB | |
Property History
| DATE: | EVENT: | PRICE: | SOURCE: |
|---|---|---|---|
| 8 Apr, 2011 | Sold | $158,500 | MRED MLS |
| 4 Mar, 2011 | Under contract | $169,000 | MRED MLS |
| 21 Feb, 2011 | Listed for sale | $169,000 | MRED MLS |
| 26 Aug, 2014 | Sold | $173,000 | MRED MLS |
| 13 Jul, 2014 | Under contract | $175,000 | MRED MLS |
| 6 Jul, 2014 | Listed for sale | $175,000 | MRED MLS |
| 28 Jun, 2018 | Sold | $200,000 | MRED MLS |
| 30 Apr, 2018 | Under contract | $205,000 | MRED MLS |
| 26 Apr, 2018 | Listed for sale | $205,000 | MRED MLS |
Room Specifics
Total Bedrooms: 3
Bedrooms Above Ground: 3
Bedrooms Below Ground: 0
Dimensions: —
Floor Type: Carpet
Dimensions: —
Floor Type: Carpet
Full Bathrooms: 3
Bathroom Amenities: —
Bathroom in Basement: 1
Rooms: No additional rooms
Basement Description: Finished,Exterior Access
Other Specifics
| 2 | |
| Concrete Perimeter | |
| Asphalt | |
| Patio | |
| Fenced Yard | |
| 70 X 143 X 70 X 143 | |
| — | |
| Half | |
| Vaulted/Cathedral Ceilings | |
| Range, Microwave, Dishwasher, Refrigerator, Washer, Dryer, Disposal | |
| Not in DB | |
| — | |
| — | |
| — | |
| — |
Tax History
| Year | Property Taxes |
|---|---|
| 2011 | $5,407 |
| 2014 | $5,113 |
| 2018 | $6,858 |
Contact Agent
Nearby Similar Homes
Nearby Sold Comparables
Contact Agent
Listing Provided By
RE/MAX Advantage Realty

