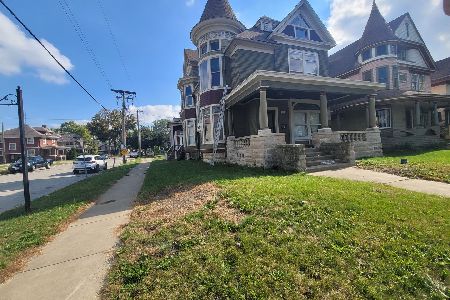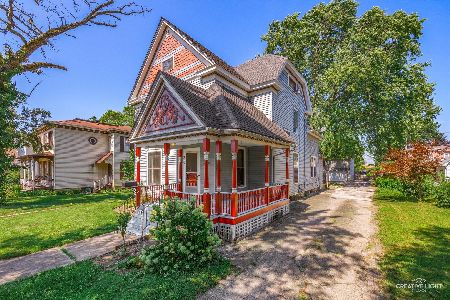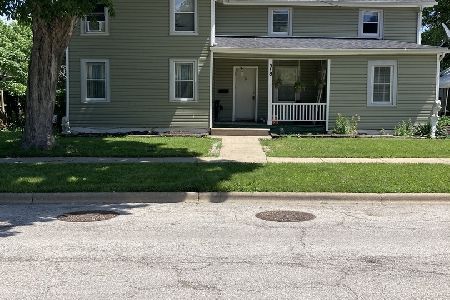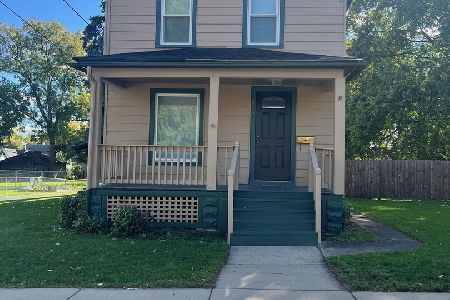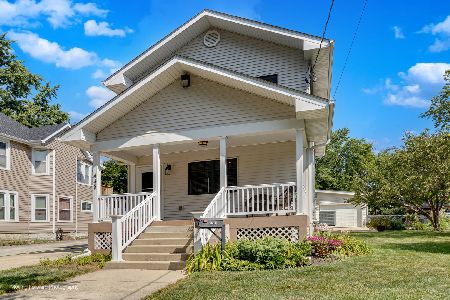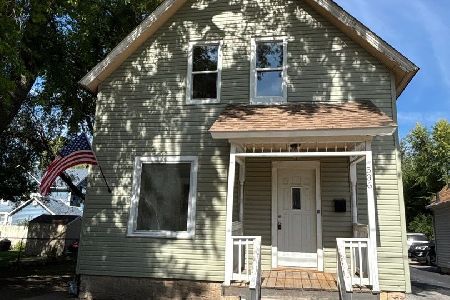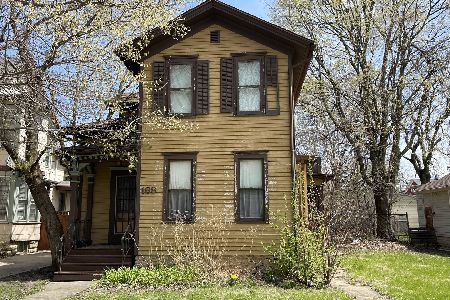212 4th Street, Aurora, Illinois 60505
$128,900
|
Sold
|
|
| Status: | Closed |
| Sqft: | 0 |
| Cost/Sqft: | — |
| Beds: | 4 |
| Baths: | 1 |
| Year Built: | — |
| Property Taxes: | $3,032 |
| Days On Market: | 2754 |
| Lot Size: | 0,17 |
Description
Charming AND affordable 4-bedroom home! Hardwood floors, extra-wide basetrim and charming vintage details throughout! Foyer features arched transom window. Doorways and windows have medallion accents. Living room has tall bayed windows and French door access. Formal dining room has upgraded chandelier, transom window, built-in china cabinet and access to side porch. Updated kitchen has tons of cabinets, open to the ceiling, and stainless steel appliances. Convenient 1st floor laundry room. Stunning arched window on the 2nd floor. 3 additional bedrooms on the 2nd floor plus bonus room for office, nursery or study. Dual sink bath. Oversized private backyard with storage shed. Great location with easy access to everything. Sold as-is, but in good condition! NO FHA, due to peeling paint on the exterior.
Property Specifics
| Single Family | |
| — | |
| — | |
| — | |
| Full | |
| — | |
| No | |
| 0.17 |
| Kane | |
| — | |
| 0 / Not Applicable | |
| None | |
| Public | |
| Public Sewer | |
| 09893952 | |
| 1527132004 |
Nearby Schools
| NAME: | DISTRICT: | DISTANCE: | |
|---|---|---|---|
|
Grade School
C M Bardwell Elementary School |
131 | — | |
|
Middle School
K D Waldo Middle School |
131 | Not in DB | |
|
High School
East High School |
131 | Not in DB | |
Property History
| DATE: | EVENT: | PRICE: | SOURCE: |
|---|---|---|---|
| 17 Aug, 2018 | Sold | $128,900 | MRED MLS |
| 17 Jun, 2018 | Under contract | $125,000 | MRED MLS |
| — | Last price change | $128,000 | MRED MLS |
| 16 Apr, 2018 | Listed for sale | $128,000 | MRED MLS |
Room Specifics
Total Bedrooms: 4
Bedrooms Above Ground: 4
Bedrooms Below Ground: 0
Dimensions: —
Floor Type: Carpet
Dimensions: —
Floor Type: Hardwood
Dimensions: —
Floor Type: Hardwood
Full Bathrooms: 1
Bathroom Amenities: Double Sink
Bathroom in Basement: 0
Rooms: Bonus Room,Foyer
Basement Description: Unfinished
Other Specifics
| — | |
| Concrete Perimeter | |
| — | |
| Porch | |
| Fenced Yard | |
| 51X152 | |
| — | |
| None | |
| Vaulted/Cathedral Ceilings, Hardwood Floors, First Floor Bedroom, First Floor Laundry | |
| Range, Dishwasher, Refrigerator, Washer, Dryer | |
| Not in DB | |
| Sidewalks, Street Lights, Street Paved | |
| — | |
| — | |
| — |
Tax History
| Year | Property Taxes |
|---|---|
| 2018 | $3,032 |
Contact Agent
Nearby Similar Homes
Contact Agent
Listing Provided By
Keller Williams Infinity

