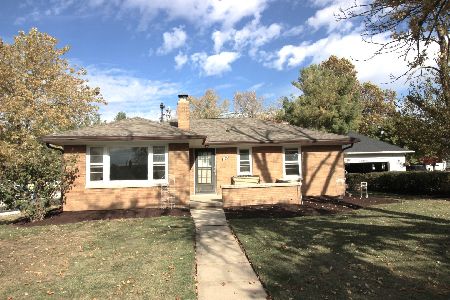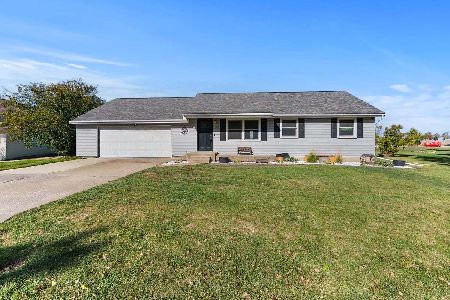212 4th Street, Gridley, Illinois 61744
$169,900
|
Sold
|
|
| Status: | Closed |
| Sqft: | 2,053 |
| Cost/Sqft: | $83 |
| Beds: | 2 |
| Baths: | 2 |
| Year Built: | 1879 |
| Property Taxes: | $1,909 |
| Days On Market: | 602 |
| Lot Size: | 0,23 |
Description
Immaculate home!! House is on a large corner lot with fenced in back yard area and a large shed stays. There is a whole house Generac Generator. The house has continually been updated: Roof 2018, windows 2012, Furnace/AC 2007, water heater 2022, Fridge/micro/gas stove 2015, and a new fence was added in 2023. Bathroom has newer LVP. Laundry is on the main floor w/ a Speed Queen 2021 washer/dryer. Basement is large w/ a sink and large counter space. Garage is oversized 2 car w/ a heater. This house has been so well-cared for and is an estate, so it is being sold "as is."
Property Specifics
| Single Family | |
| — | |
| — | |
| 1879 | |
| — | |
| — | |
| No | |
| 0.23 |
| — | |
| Not Applicable | |
| — / Not Applicable | |
| — | |
| — | |
| — | |
| 12066280 | |
| 0204408011 |
Nearby Schools
| NAME: | DISTRICT: | DISTANCE: | |
|---|---|---|---|
|
Grade School
Jefferson Park Elementary |
11 | — | |
|
Middle School
El Paso-gridley Jr High School |
11 | Not in DB | |
|
High School
El Paso-gridley High School |
11 | Not in DB | |
Property History
| DATE: | EVENT: | PRICE: | SOURCE: |
|---|---|---|---|
| 8 Jul, 2024 | Sold | $169,900 | MRED MLS |
| 28 May, 2024 | Under contract | $169,900 | MRED MLS |
| 26 May, 2024 | Listed for sale | $169,900 | MRED MLS |
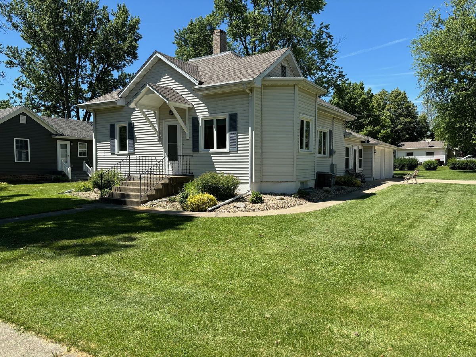
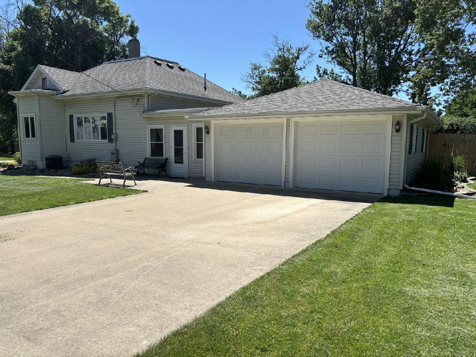
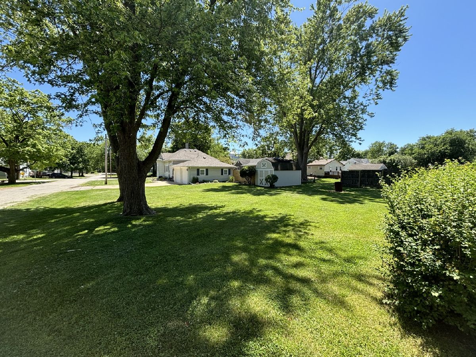
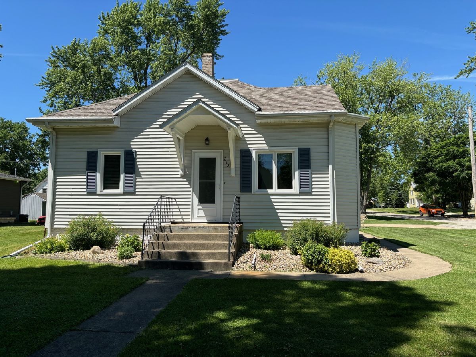
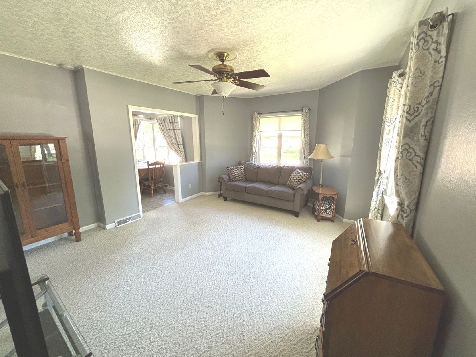
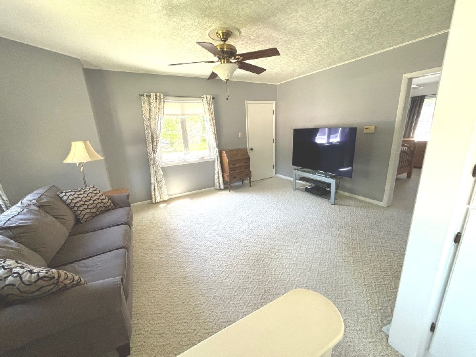
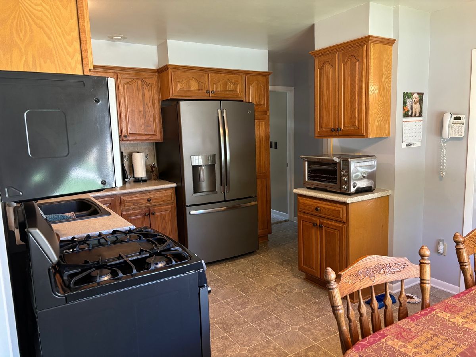
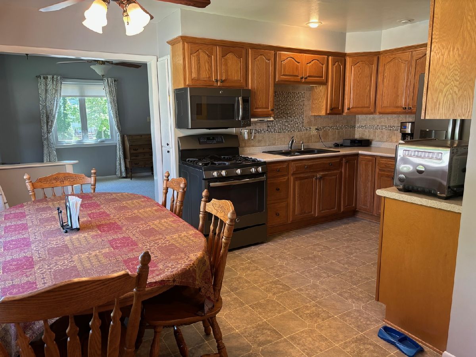
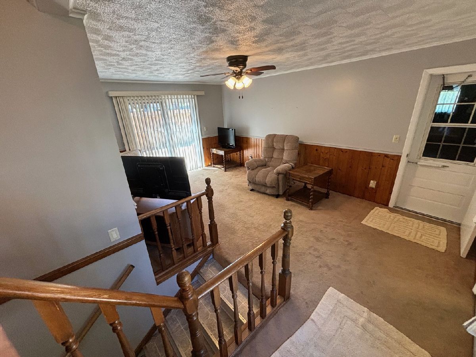
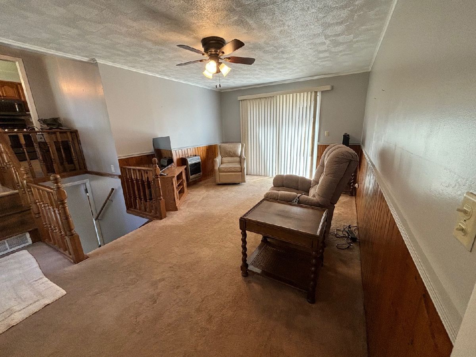
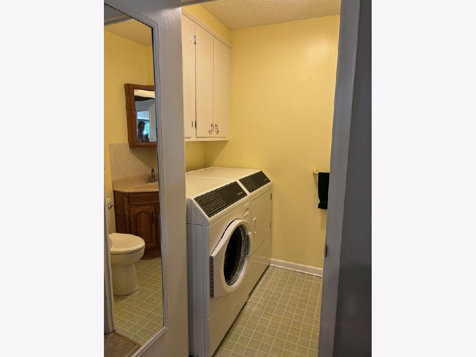
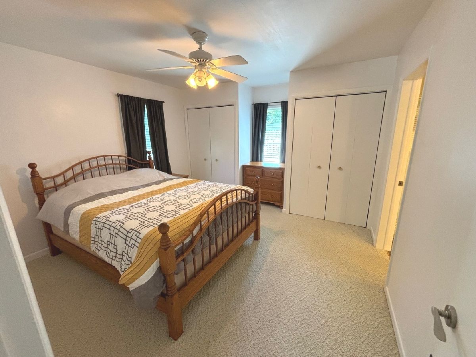
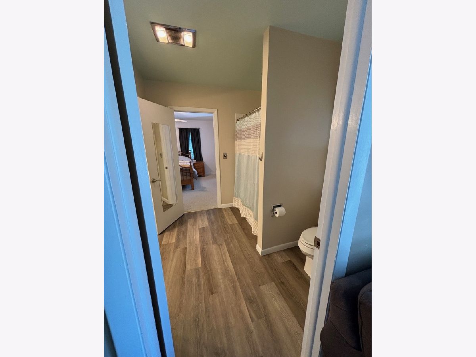
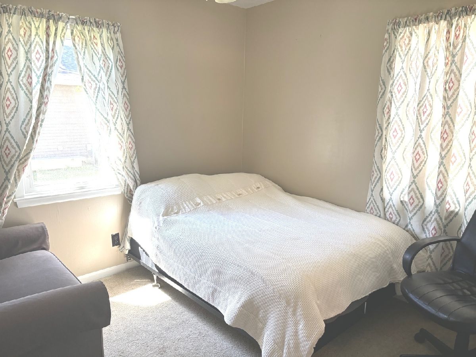
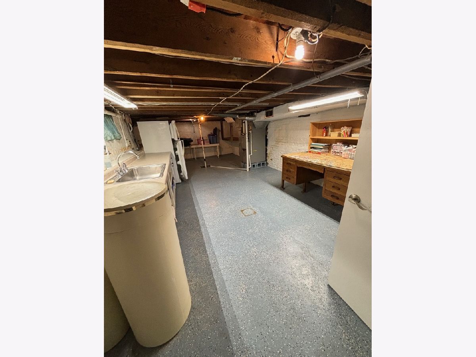
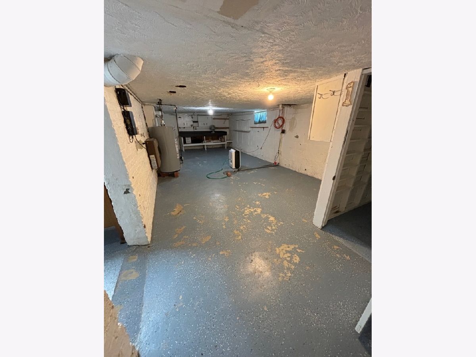
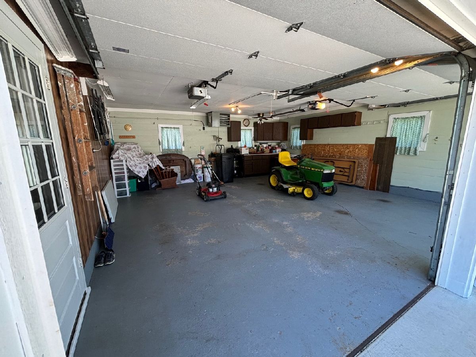
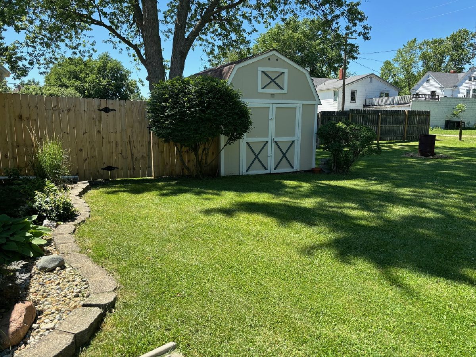
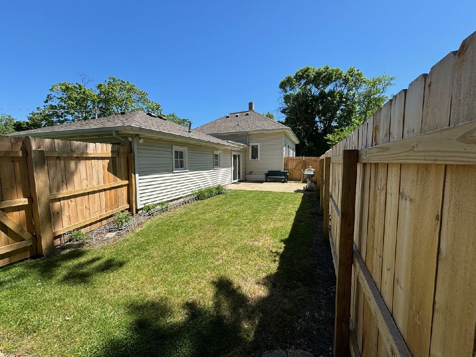
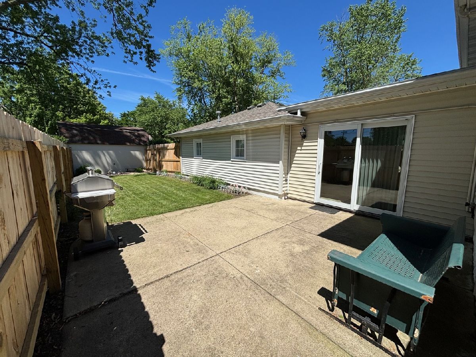
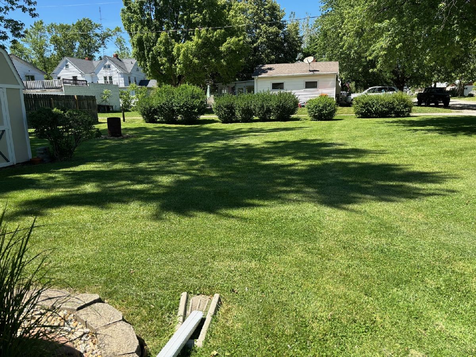
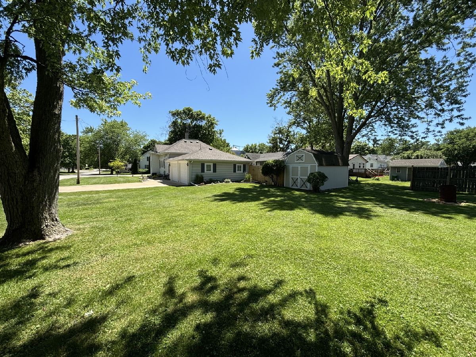
Room Specifics
Total Bedrooms: 2
Bedrooms Above Ground: 2
Bedrooms Below Ground: 0
Dimensions: —
Floor Type: —
Full Bathrooms: 2
Bathroom Amenities: —
Bathroom in Basement: 0
Rooms: —
Basement Description: Unfinished
Other Specifics
| 2 | |
| — | |
| Concrete | |
| — | |
| — | |
| 60 X 170 | |
| — | |
| — | |
| — | |
| — | |
| Not in DB | |
| — | |
| — | |
| — | |
| — |
Tax History
| Year | Property Taxes |
|---|---|
| 2024 | $1,909 |
Contact Agent
Nearby Similar Homes
Nearby Sold Comparables
Contact Agent
Listing Provided By
RE/MAX Choice

