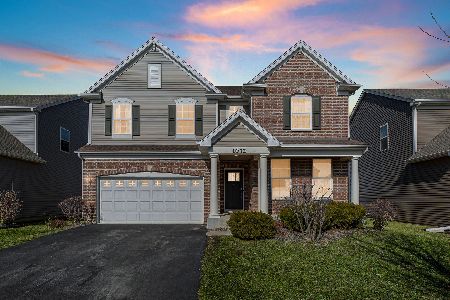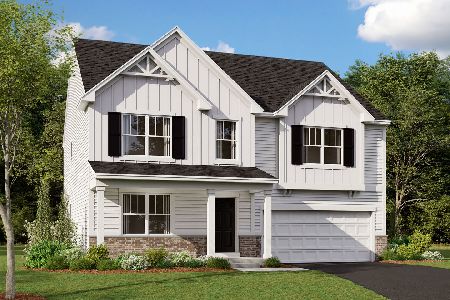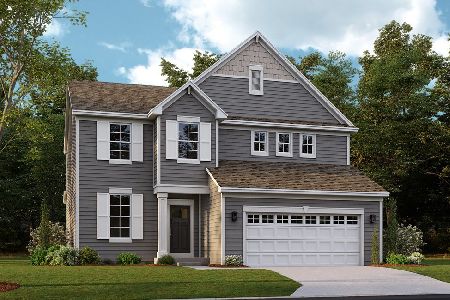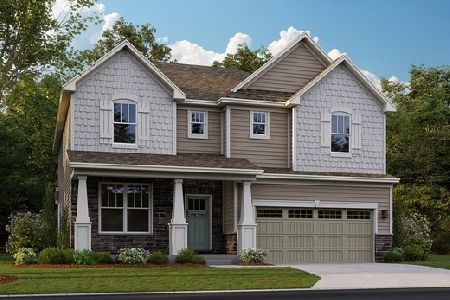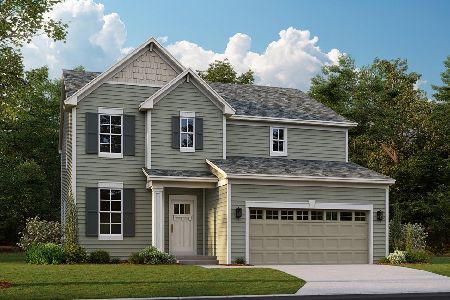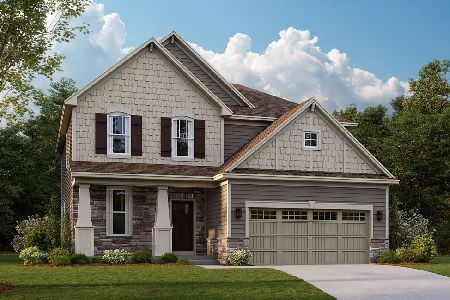212 Barry Road, South Elgin, Illinois 60177
$454,968
|
Sold
|
|
| Status: | Closed |
| Sqft: | 2,258 |
| Cost/Sqft: | $201 |
| Beds: | 5 |
| Baths: | 3 |
| Year Built: | 2021 |
| Property Taxes: | $0 |
| Days On Market: | 1626 |
| Lot Size: | 0,00 |
Description
Covered front porch entry & gracious foyer to greet family & friends! Dining room is perfect for hosting all your special celebrations in life! Open floor plans allows great movement between spacious family rm & kitchen! The EI plan provides you with a dream kitchen- 42" Timeless Maple Cabinets, Center Island, Quartz Counters & GE Stainless Appliance Suite! Sunny Eating Area leads you to the back yard! 1st Floor Private office is a MUST HAVE! Master Suite includes 2 Walk in Closets, Dual Sinks, Maple Vanity & Quartz Counters in Bath! Bedrooms 2 & 3 also feature Walk in Closets! 2nd Floor Laundry-ultimate ease! Loft makes for great play space or 2nd Family Room! Quality Build with 200 AMP Electrical, 95% Efficient Furnace & 13 SEER A/C! Insulated steel garage door with keypad & opener! 30yr Roof Shingles gives peace of mind! Ask about our Self Guided Tours!
Property Specifics
| Single Family | |
| — | |
| — | |
| 2021 | |
| — | |
| BISCAYNE "D" | |
| No | |
| — |
| Kane | |
| — | |
| 500 / Annual | |
| — | |
| — | |
| — | |
| 11210048 | |
| 0636332000 |
Property History
| DATE: | EVENT: | PRICE: | SOURCE: |
|---|---|---|---|
| 21 Jun, 2022 | Sold | $454,968 | MRED MLS |
| 13 Sep, 2021 | Under contract | $454,843 | MRED MLS |
| 5 Sep, 2021 | Listed for sale | $454,843 | MRED MLS |
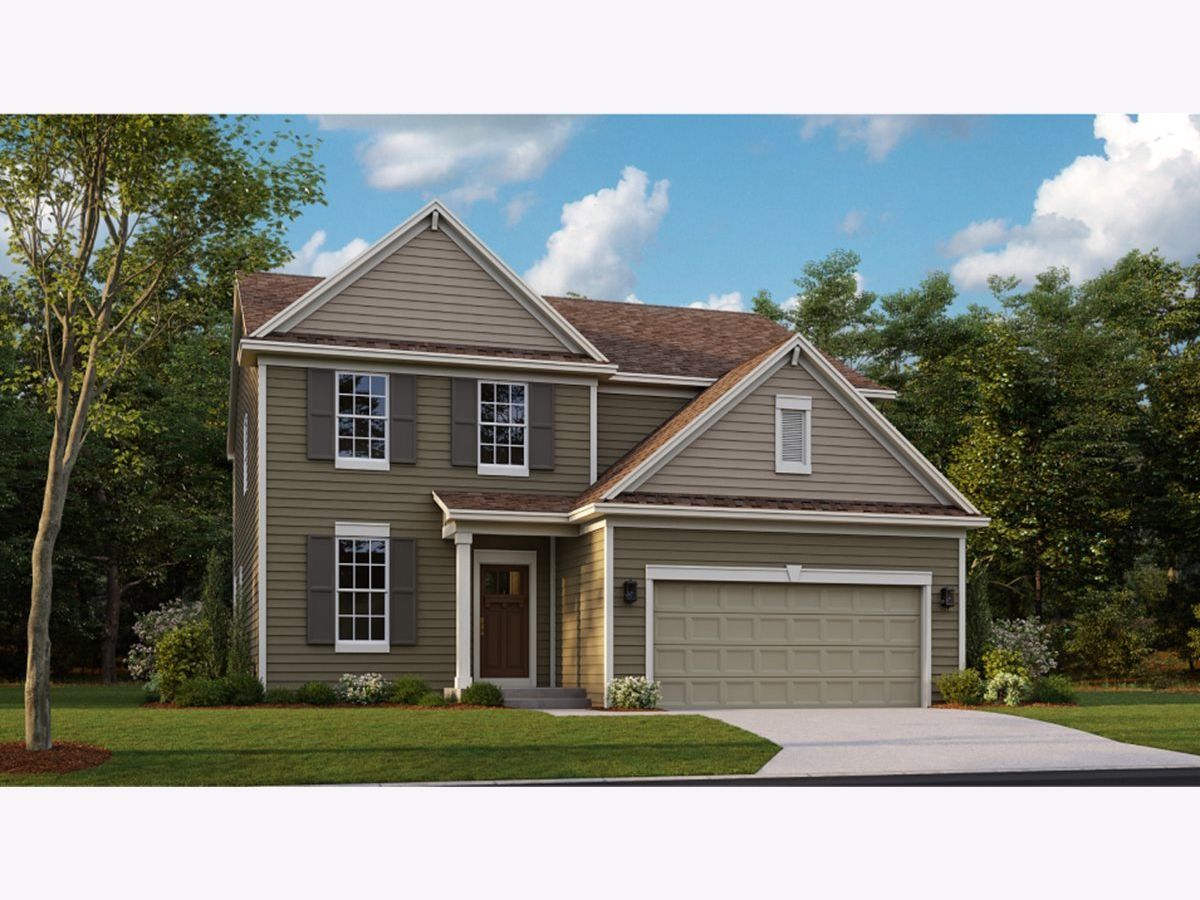
Room Specifics
Total Bedrooms: 5
Bedrooms Above Ground: 5
Bedrooms Below Ground: 0
Dimensions: —
Floor Type: —
Dimensions: —
Floor Type: —
Dimensions: —
Floor Type: —
Dimensions: —
Floor Type: —
Full Bathrooms: 3
Bathroom Amenities: —
Bathroom in Basement: 0
Rooms: —
Basement Description: Unfinished
Other Specifics
| 2 | |
| — | |
| Asphalt | |
| — | |
| — | |
| 51X125 | |
| — | |
| — | |
| — | |
| — | |
| Not in DB | |
| — | |
| — | |
| — | |
| — |
Tax History
| Year | Property Taxes |
|---|
Contact Agent
Nearby Similar Homes
Nearby Sold Comparables
Contact Agent
Listing Provided By
@properties Christie's International Real Estate

