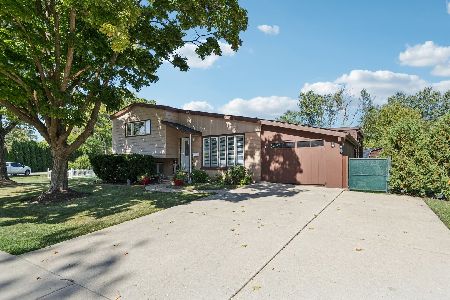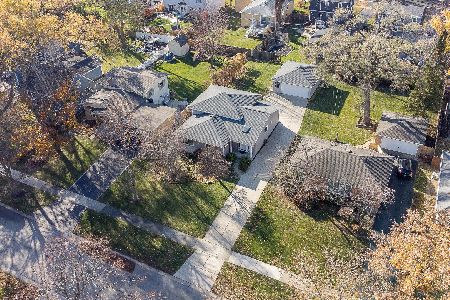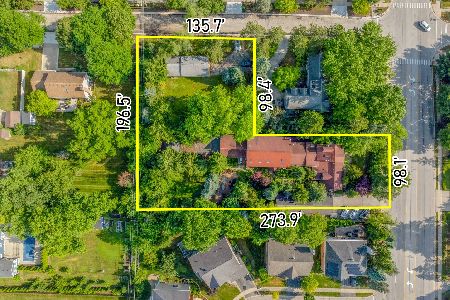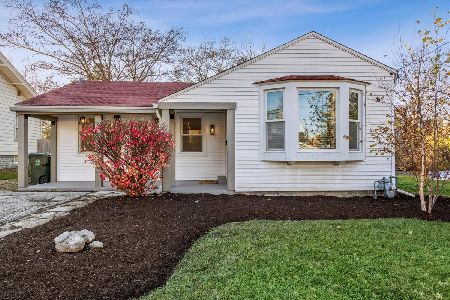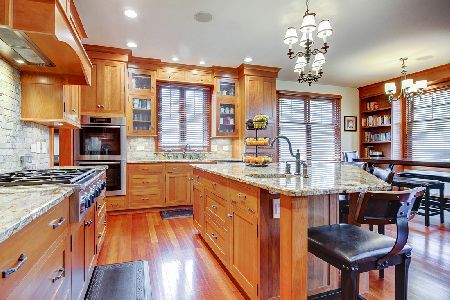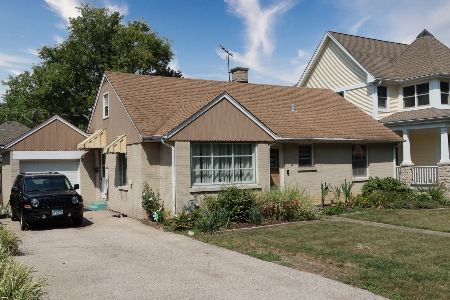212 Bothwell Street, Palatine, Illinois 60067
$562,400
|
Sold
|
|
| Status: | Closed |
| Sqft: | 3,574 |
| Cost/Sqft: | $164 |
| Beds: | 5 |
| Baths: | 4 |
| Year Built: | 2007 |
| Property Taxes: | $16,069 |
| Days On Market: | 3459 |
| Lot Size: | 0,18 |
Description
Wow.... Quality exudes from this home. Must see... Check the little things that were not missed when this one was built. Mud room with shoe area and coat cubbies for instance. butler pantry with wet sink. Den with another wet sink. Knock out kitchen with large center island that is built with seating in mind. Large open floor plan great room type of effect. 4 large bedrooms up and one down for 5 total. Easily could be an inlaw arrangement with first floor bedroom has own private master bath and laundry room. Increase your pleasure and value by finishing the large basement area that has been dry walled in awaiting your ideas. Additional bath down stubbed in and room built around it. Master suite has laundry just outside of it on 2nd floor. Large tub plus both a walk in closet and separate shower area. Private back yard with 23x17 patio. I am not perfect but pretty close. Add some high end light fixtures and bath mirrors to finish me off. This opportunity may not come again act now.....
Property Specifics
| Single Family | |
| — | |
| — | |
| 2007 | |
| Full | |
| — | |
| No | |
| 0.18 |
| Cook | |
| — | |
| 0 / Not Applicable | |
| None | |
| Public | |
| Public Sewer | |
| 09308025 | |
| 02222210120000 |
Nearby Schools
| NAME: | DISTRICT: | DISTANCE: | |
|---|---|---|---|
|
High School
Wm Fremd High School |
211 | Not in DB | |
Property History
| DATE: | EVENT: | PRICE: | SOURCE: |
|---|---|---|---|
| 5 Dec, 2016 | Sold | $562,400 | MRED MLS |
| 20 Sep, 2016 | Under contract | $584,900 | MRED MLS |
| 5 Aug, 2016 | Listed for sale | $589,900 | MRED MLS |
| 21 Jun, 2021 | Sold | $685,000 | MRED MLS |
| 9 May, 2021 | Under contract | $675,000 | MRED MLS |
| 7 May, 2021 | Listed for sale | $675,000 | MRED MLS |
Room Specifics
Total Bedrooms: 5
Bedrooms Above Ground: 5
Bedrooms Below Ground: 0
Dimensions: —
Floor Type: Carpet
Dimensions: —
Floor Type: Carpet
Dimensions: —
Floor Type: Carpet
Dimensions: —
Floor Type: —
Full Bathrooms: 4
Bathroom Amenities: Separate Shower,Double Sink,Soaking Tub
Bathroom in Basement: 1
Rooms: Den,Office,Bonus Room,Recreation Room,Foyer,Mud Room,Walk In Closet,Other Room,Eating Area,Bedroom 5
Basement Description: Partially Finished
Other Specifics
| 2 | |
| Concrete Perimeter | |
| — | |
| Patio, Storms/Screens | |
| — | |
| 7920 | |
| — | |
| Full | |
| Hardwood Floors, First Floor Bedroom, In-Law Arrangement, First Floor Laundry, Second Floor Laundry, First Floor Full Bath | |
| Double Oven, Range, Microwave, Dishwasher, High End Refrigerator, Washer, Dryer, Disposal | |
| Not in DB | |
| Sidewalks, Street Lights, Street Paved | |
| — | |
| — | |
| — |
Tax History
| Year | Property Taxes |
|---|---|
| 2016 | $16,069 |
| 2021 | $15,473 |
Contact Agent
Nearby Similar Homes
Nearby Sold Comparables
Contact Agent
Listing Provided By
Partners Real Estate of IL

