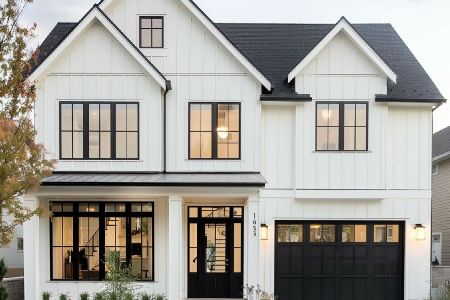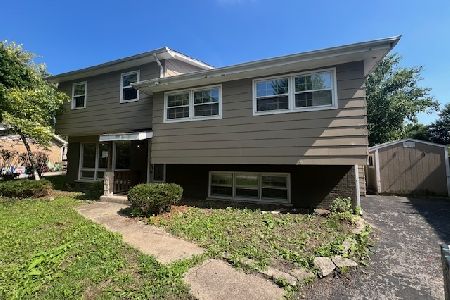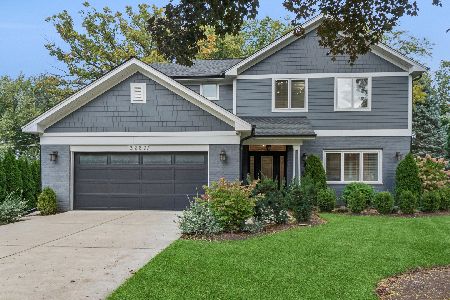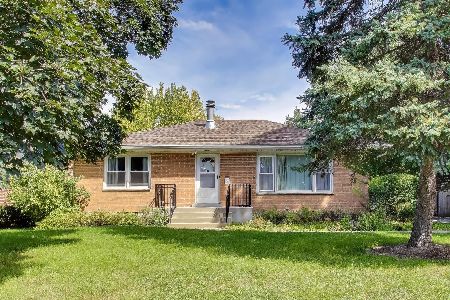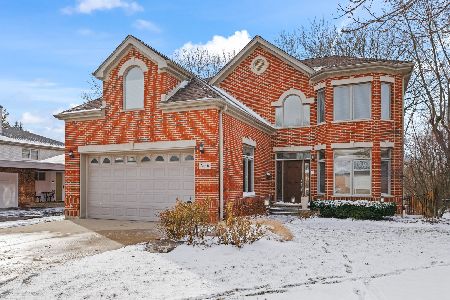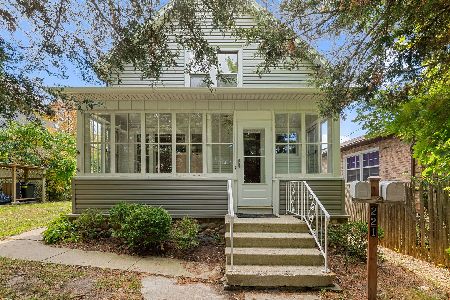212 Burchell Avenue, Highwood, Illinois 60040
$410,000
|
Sold
|
|
| Status: | Closed |
| Sqft: | 1,811 |
| Cost/Sqft: | $220 |
| Beds: | 3 |
| Baths: | 2 |
| Year Built: | 1900 |
| Property Taxes: | $6,658 |
| Days On Market: | 1918 |
| Lot Size: | 0,00 |
Description
Welcome to this charming downtown Highwood farmhouse! Enter into an enchanting heated front porch, currently being used as a great work-from-home office, and enjoy the gracious windows and beaming sunlight that fill this quaint bonus space. Snuggle up in your cozy living room and enjoy amazing meals in the enormous separate dining area prepared in the fabulous updated kitchen. The second floor features three generously sized bedrooms, walk-in closets and a lovely full bath. The partially finished basement offers a great laundry area, tons of storage and a spacious fitness area that could be used as additional office space, family room or playroom. This home features hardwood floors, 9' ceilings and beautiful built-ins. Don't miss the mudroom, beautiful patio and rear yard. Two car garage parking plus a side drive to handle all your visitors vehicles. Walk to public trans, schools, parks, shops, restaurants and cafes. Don't miss out on this special home!
Property Specifics
| Single Family | |
| — | |
| Farmhouse | |
| 1900 | |
| Full | |
| — | |
| No | |
| — |
| Lake | |
| — | |
| 0 / Not Applicable | |
| None | |
| Lake Michigan,Public | |
| Public Sewer | |
| 10920050 | |
| 16152090320000 |
Nearby Schools
| NAME: | DISTRICT: | DISTANCE: | |
|---|---|---|---|
|
Grade School
Oak Terrace Elementary School |
112 | — | |
|
Middle School
Northwood Junior High School |
112 | Not in DB | |
|
High School
Highland Park High School |
113 | Not in DB | |
Property History
| DATE: | EVENT: | PRICE: | SOURCE: |
|---|---|---|---|
| 12 Feb, 2016 | Sold | $345,000 | MRED MLS |
| 25 Dec, 2015 | Under contract | $369,000 | MRED MLS |
| 8 Dec, 2015 | Listed for sale | $369,000 | MRED MLS |
| 8 Jan, 2021 | Sold | $410,000 | MRED MLS |
| 31 Oct, 2020 | Under contract | $399,000 | MRED MLS |
| 29 Oct, 2020 | Listed for sale | $399,000 | MRED MLS |
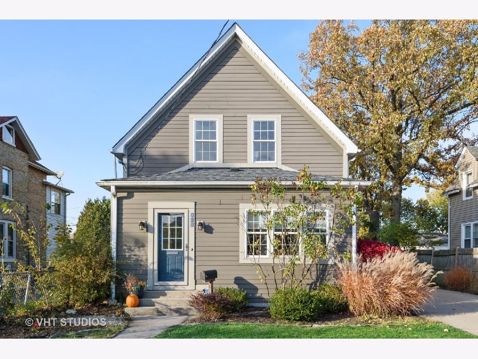
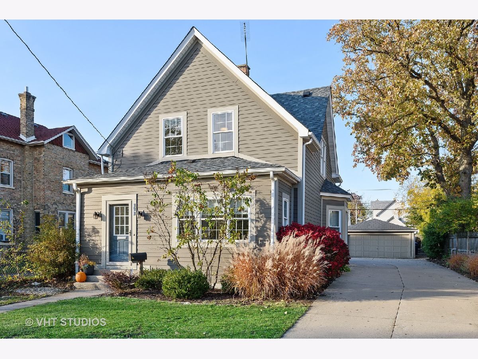
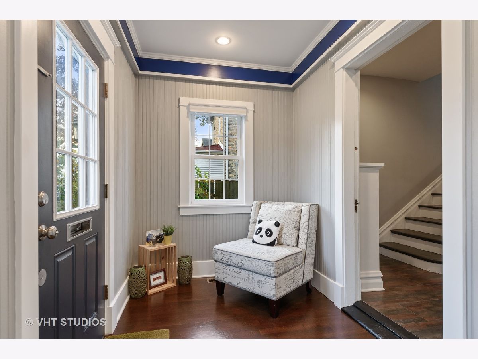
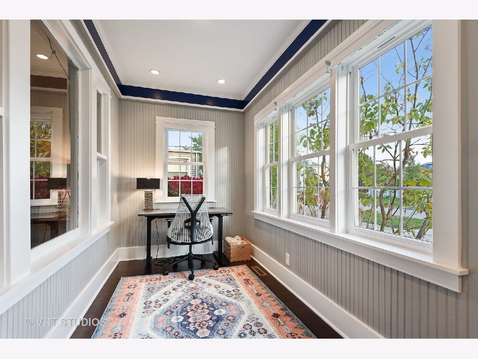
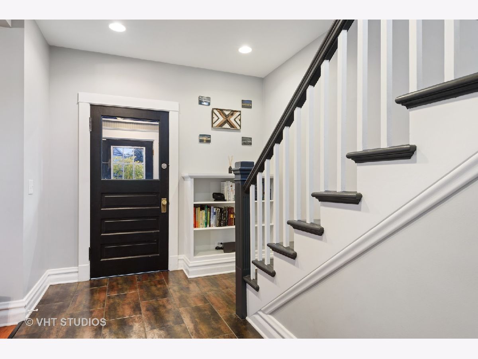
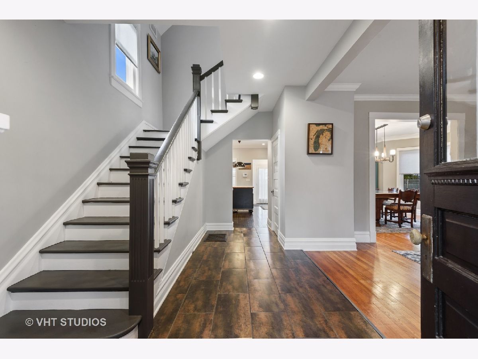
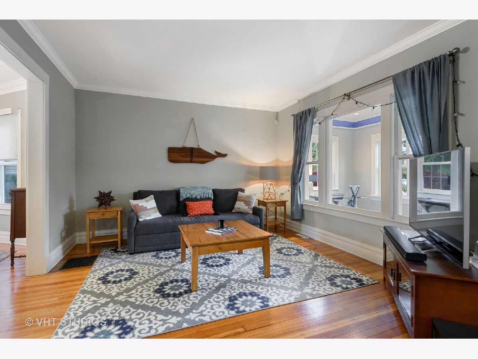
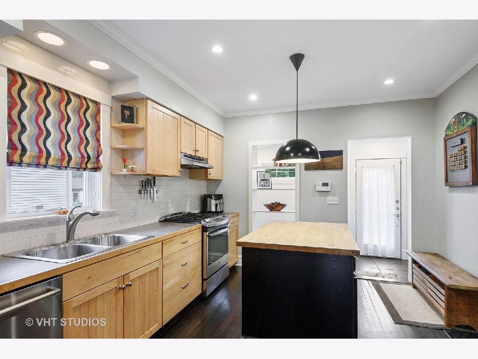
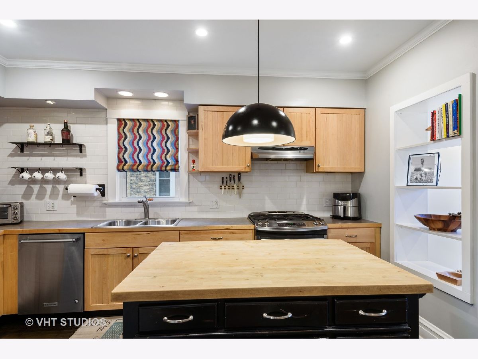
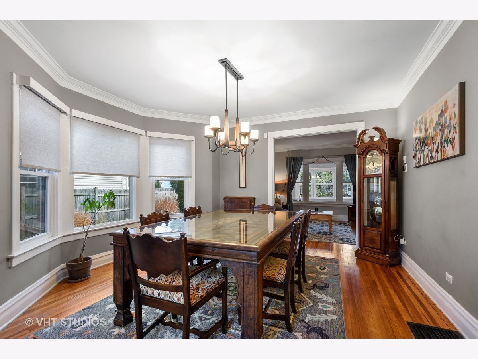
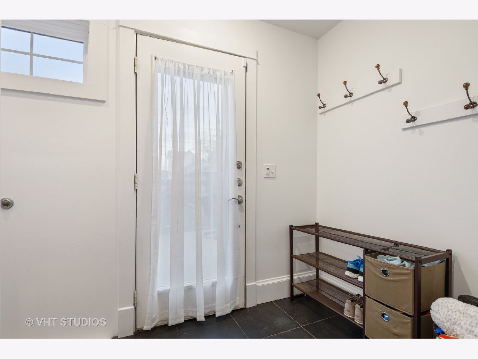
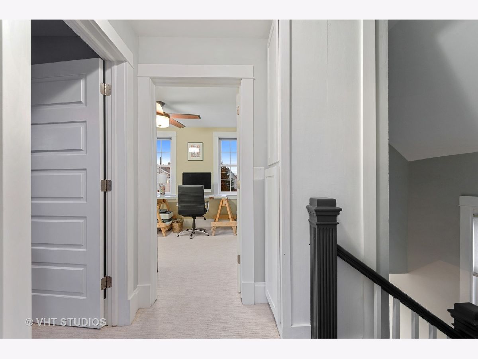
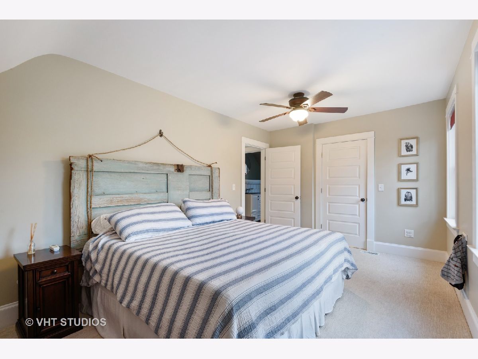
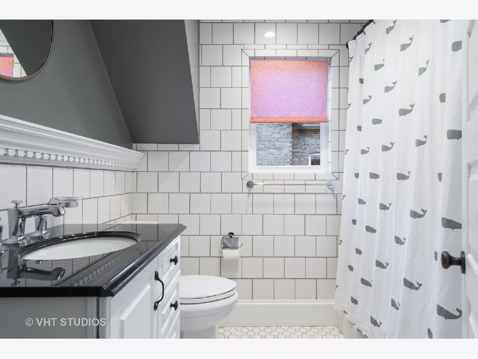
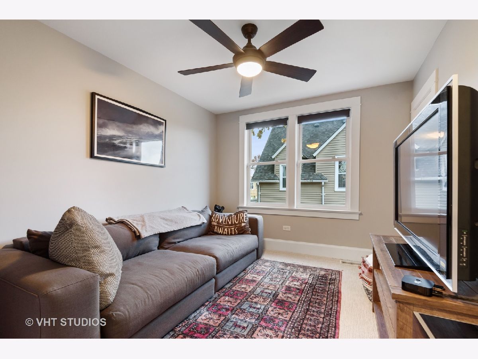
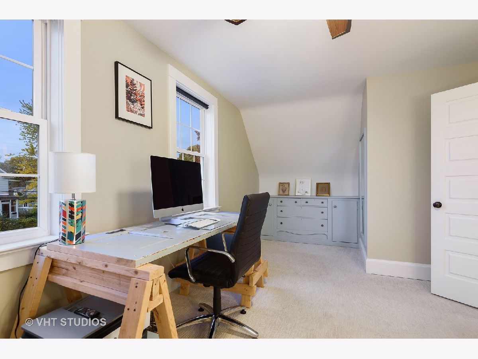
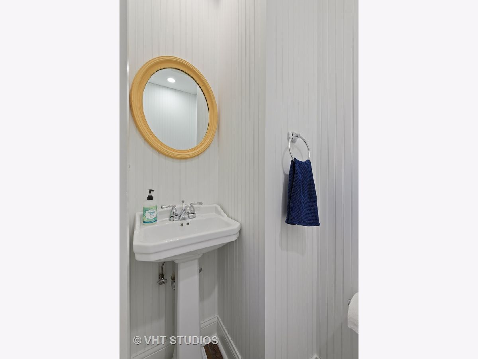
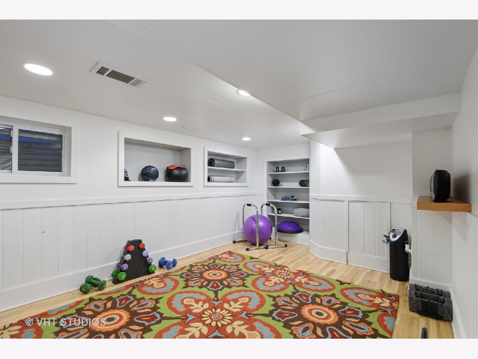
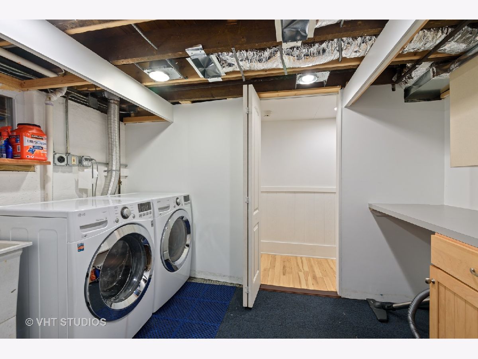
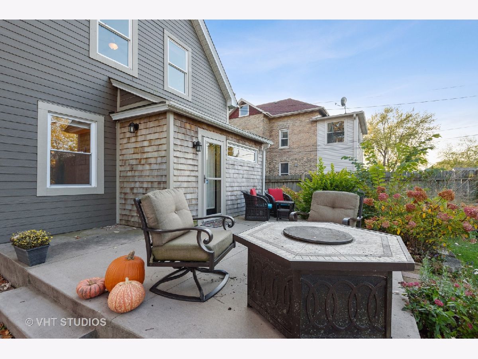
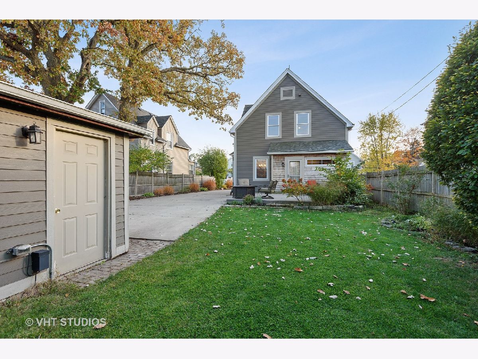
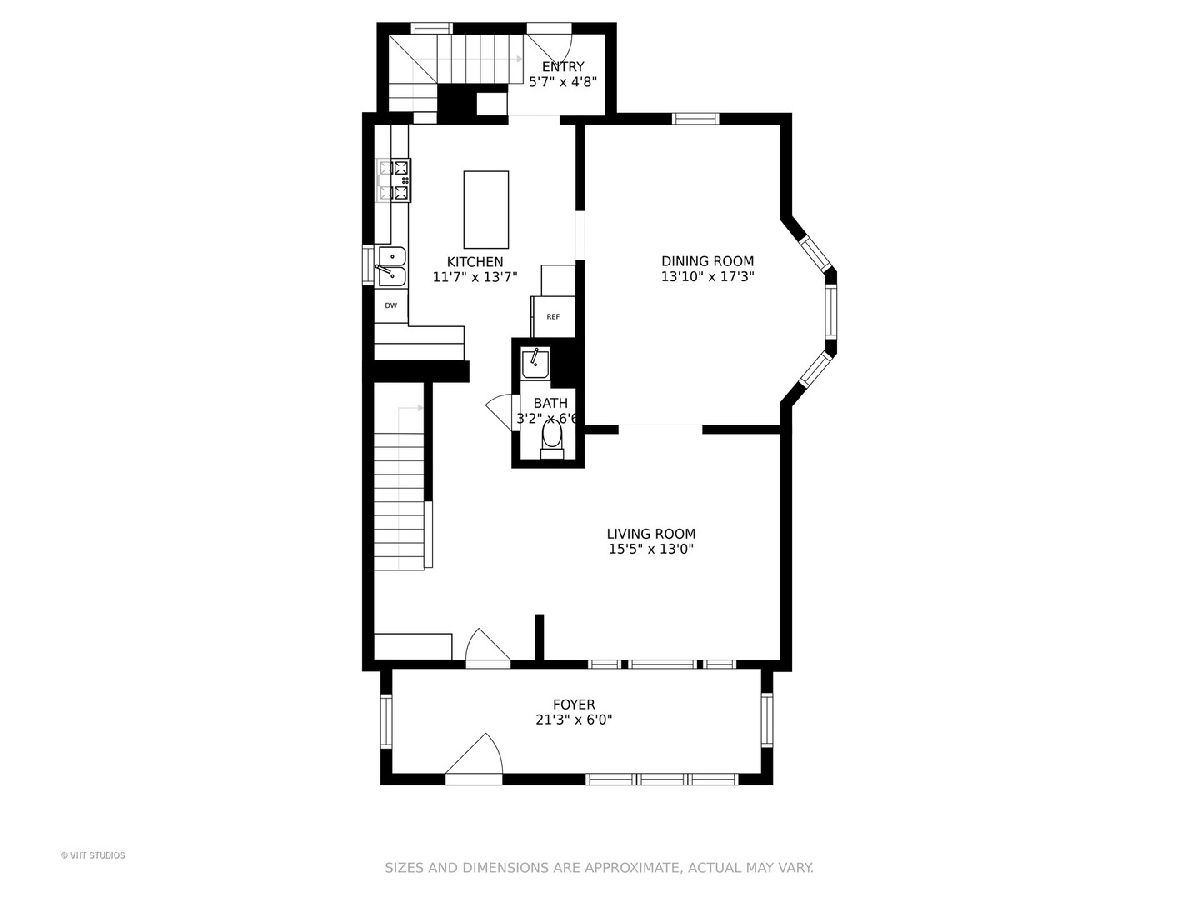
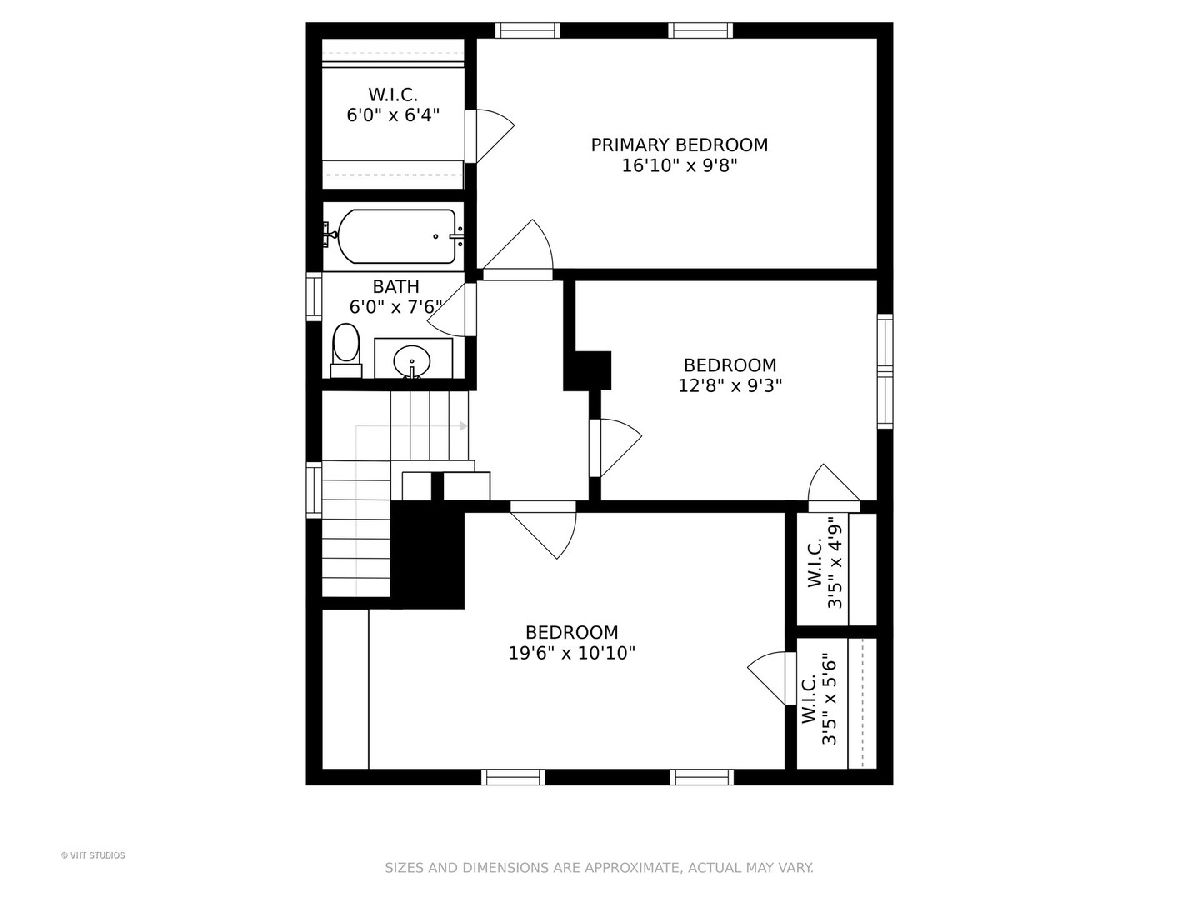
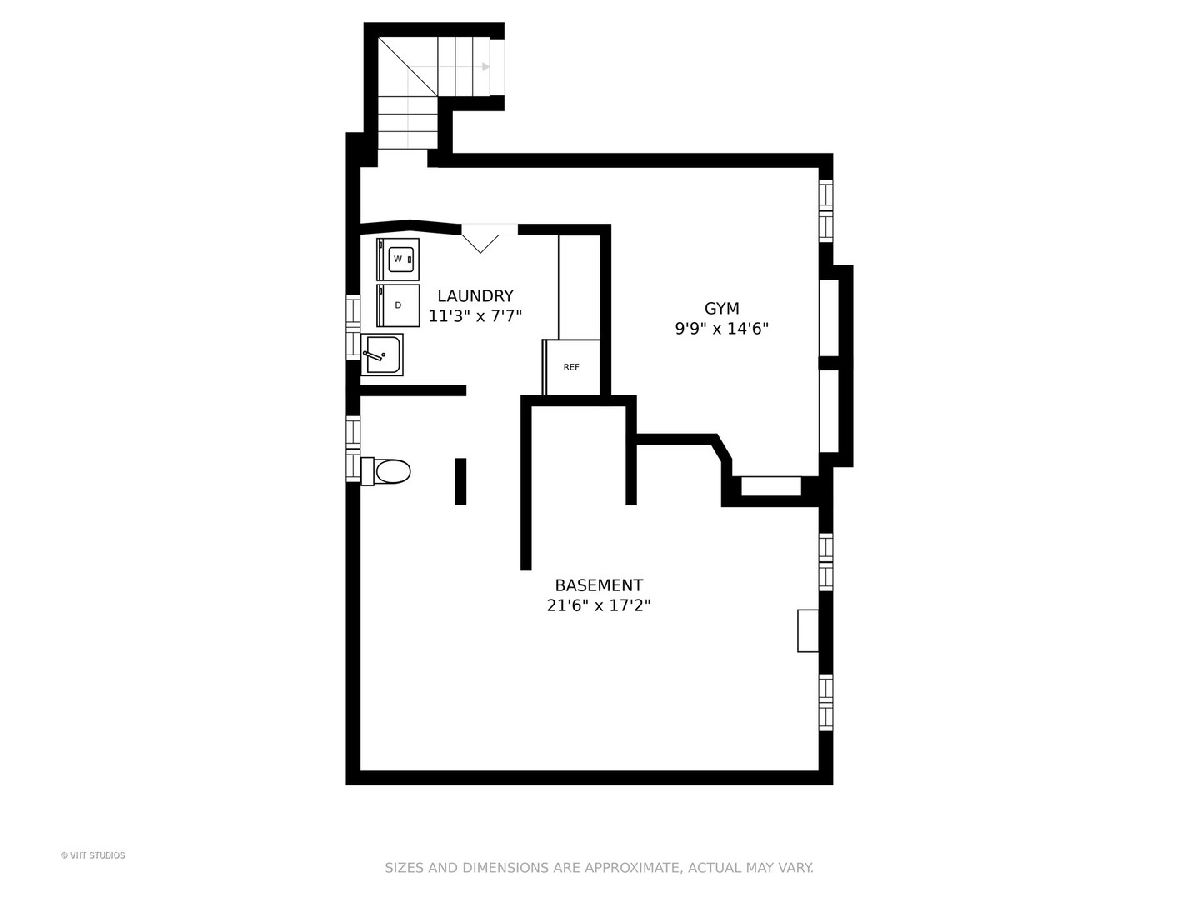
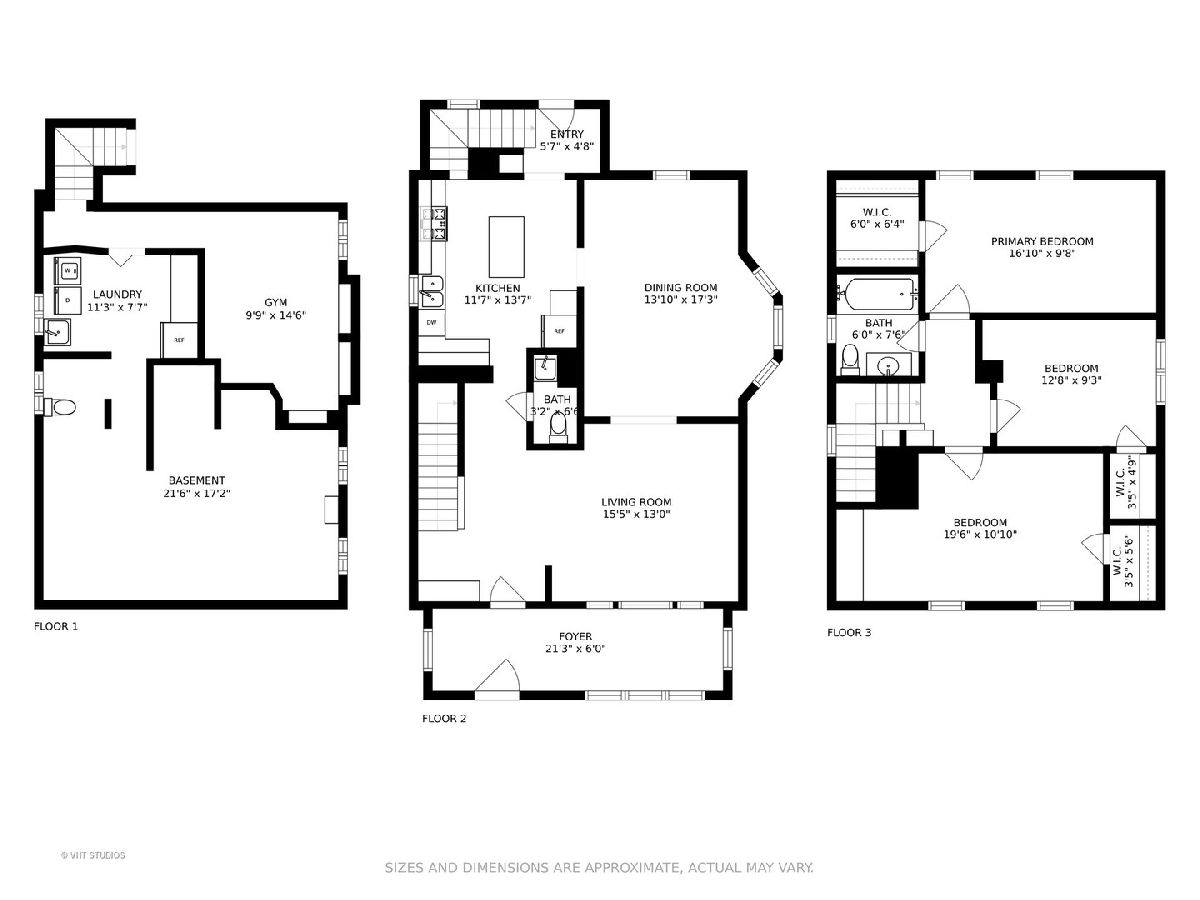
Room Specifics
Total Bedrooms: 3
Bedrooms Above Ground: 3
Bedrooms Below Ground: 0
Dimensions: —
Floor Type: Carpet
Dimensions: —
Floor Type: Carpet
Full Bathrooms: 2
Bathroom Amenities: —
Bathroom in Basement: 0
Rooms: Enclosed Porch Heated,Mud Room,Foyer,Walk In Closet,Exercise Room,Deck
Basement Description: Partially Finished
Other Specifics
| 2 | |
| — | |
| Concrete,Side Drive | |
| Patio | |
| — | |
| 50 X 132 | |
| — | |
| None | |
| Hardwood Floors, Built-in Features, Walk-In Closet(s), Ceiling - 9 Foot, Drapes/Blinds, Separate Dining Room | |
| Range, Microwave, Dishwasher, Refrigerator, Washer, Dryer, Disposal, Stainless Steel Appliance(s) | |
| Not in DB | |
| — | |
| — | |
| — | |
| — |
Tax History
| Year | Property Taxes |
|---|---|
| 2016 | $3,933 |
| 2021 | $6,658 |
Contact Agent
Nearby Similar Homes
Nearby Sold Comparables
Contact Agent
Listing Provided By
@properties

