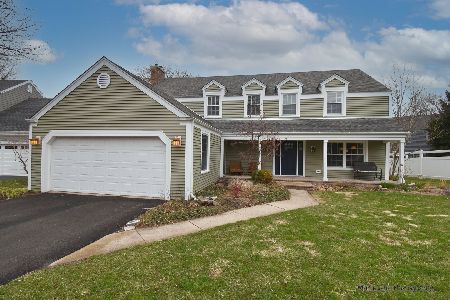212 Chasse Circle, St Charles, Illinois 60174
$390,000
|
Sold
|
|
| Status: | Closed |
| Sqft: | 2,476 |
| Cost/Sqft: | $157 |
| Beds: | 4 |
| Baths: | 3 |
| Year Built: | 1978 |
| Property Taxes: | $8,841 |
| Days On Market: | 2207 |
| Lot Size: | 0,22 |
Description
Looking for an all updated home w/on-trend decorating and gorgeous 24 x 13 sun room (2001) on the East Side that overlooks private mature landscaping, incredible gardens, walk to St. Charles East and Wredling Middle School?---THIS IS IT! You will enjoy the vaulted and beamed sun room all year around w/skylights and tons of windows with ever-changing panoramic vistas! Floor-to-ceiling custom bookcases in living room. Heart pine flooring (milled from old beams) enhance your dining enjoyment--enjoy by candle-light for romantic evenings. Custom cabinetry in family room, fireplace w/gas logs for cozy "movie nights!" Fabulous kitchen (2017) with ash flooring, granite, custom cabinetry, tile back splash, stainless steel appliances (refrigerator new in 2019). All baths updated with custom cabinetry, granite and porcelain tile. New carpeting on second floor (2018) Check out the custom master bedroom closet (2019) and updated master bath with large shower and vanity! AND...Finished basement with ample-sized recreation room for entertaining or parties! The office boasts custom cabinetry, bookcases and wainscoting--the perfect home office or craft room affording complete privacy! Use as a playroom or an exercise room--your choice--with glass block windows to let the sun "shine in!" The perfect home for EVERYONE, as it has EVERYTHING you will need and want!
Property Specifics
| Single Family | |
| — | |
| Traditional | |
| 1978 | |
| Full | |
| — | |
| No | |
| 0.22 |
| Kane | |
| Hunters Woods | |
| 0 / Not Applicable | |
| None | |
| Public | |
| Public Sewer | |
| 10612296 | |
| 0923452016 |
Nearby Schools
| NAME: | DISTRICT: | DISTANCE: | |
|---|---|---|---|
|
Middle School
Wredling Middle School |
303 | Not in DB | |
|
High School
St. Charles East High School |
303 | Not in DB | |
Property History
| DATE: | EVENT: | PRICE: | SOURCE: |
|---|---|---|---|
| 12 Mar, 2020 | Sold | $390,000 | MRED MLS |
| 23 Jan, 2020 | Under contract | $389,000 | MRED MLS |
| 16 Jan, 2020 | Listed for sale | $389,000 | MRED MLS |
Room Specifics
Total Bedrooms: 4
Bedrooms Above Ground: 4
Bedrooms Below Ground: 0
Dimensions: —
Floor Type: Carpet
Dimensions: —
Floor Type: Carpet
Dimensions: —
Floor Type: Carpet
Full Bathrooms: 3
Bathroom Amenities: —
Bathroom in Basement: 0
Rooms: Office,Recreation Room,Play Room,Heated Sun Room
Basement Description: Finished
Other Specifics
| 2.5 | |
| Concrete Perimeter | |
| Asphalt | |
| Patio, Storms/Screens | |
| Landscaped,Mature Trees | |
| 125 X 80 X 115 X 80 | |
| Unfinished | |
| Full | |
| Vaulted/Cathedral Ceilings, Skylight(s), Hardwood Floors, First Floor Laundry, Built-in Features, Walk-In Closet(s) | |
| Range, Microwave, Dishwasher, High End Refrigerator, Washer, Dryer, Disposal, Stainless Steel Appliance(s), Water Softener, Water Softener Owned | |
| Not in DB | |
| Park, Curbs, Sidewalks, Street Lights, Street Paved | |
| — | |
| — | |
| Attached Fireplace Doors/Screen, Gas Log, Gas Starter |
Tax History
| Year | Property Taxes |
|---|---|
| 2020 | $8,841 |
Contact Agent
Nearby Similar Homes
Nearby Sold Comparables
Contact Agent
Listing Provided By
Baird & Warner Fox Valley - Geneva





