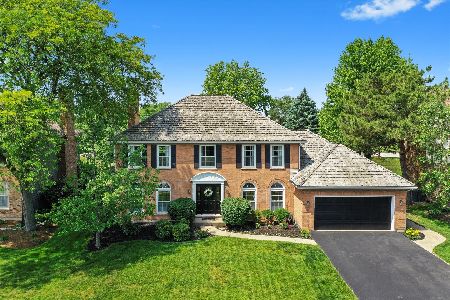212 Danada Drive, Wheaton, Illinois 60189
$605,000
|
Sold
|
|
| Status: | Closed |
| Sqft: | 3,722 |
| Cost/Sqft: | $165 |
| Beds: | 5 |
| Baths: | 3 |
| Year Built: | 1989 |
| Property Taxes: | $14,792 |
| Days On Market: | 3568 |
| Lot Size: | 0,23 |
Description
WOW! Luxurious living in Danada West! Updated from top to bottom with attention to detail! Gleaming hardwood floors and 10 ft ceilings! Open floor plan! Fantastic kitchen w/cherry, granite, & SS appliances! Exceptional family room w/custom cherry built-ins! 3 season room! FULL first floor bath w/ possible 6th bedroom/In-law arrangement & seamless hardwood floors for disability access. Huge luxurious Master Suite with vaulted ceilings, WIC & custom bath. Finished basement/entertainment room with TONS of storage space! Dual high efficiency HVAC, irrigation system, ADT security, intercom system and so much more! This home has it all! Instant equity--Danada's best buy!
Property Specifics
| Single Family | |
| — | |
| Traditional | |
| 1989 | |
| Partial | |
| CUSTOM | |
| No | |
| 0.23 |
| Du Page | |
| Danada West | |
| 0 / Not Applicable | |
| None | |
| Lake Michigan,Public | |
| Public Sewer, Sewer-Storm | |
| 09161775 | |
| 0528112004 |
Nearby Schools
| NAME: | DISTRICT: | DISTANCE: | |
|---|---|---|---|
|
Grade School
Madison Elementary School |
200 | — | |
|
Middle School
Edison Middle School |
200 | Not in DB | |
|
High School
Wheaton Warrenville South H S |
200 | Not in DB | |
Property History
| DATE: | EVENT: | PRICE: | SOURCE: |
|---|---|---|---|
| 16 Feb, 2007 | Sold | $688,000 | MRED MLS |
| 19 Dec, 2006 | Under contract | $720,000 | MRED MLS |
| 11 Dec, 2006 | Listed for sale | $720,000 | MRED MLS |
| 10 Jun, 2016 | Sold | $605,000 | MRED MLS |
| 11 Apr, 2016 | Under contract | $614,900 | MRED MLS |
| 10 Mar, 2016 | Listed for sale | $614,900 | MRED MLS |
Room Specifics
Total Bedrooms: 5
Bedrooms Above Ground: 5
Bedrooms Below Ground: 0
Dimensions: —
Floor Type: Carpet
Dimensions: —
Floor Type: Carpet
Dimensions: —
Floor Type: Carpet
Dimensions: —
Floor Type: —
Full Bathrooms: 3
Bathroom Amenities: Whirlpool,Separate Shower,Double Sink
Bathroom in Basement: 0
Rooms: Bedroom 5,Den,Eating Area,Foyer,Library,Mud Room,Sun Room,Theatre Room,Utility Room-Lower Level,Workshop
Basement Description: Partially Finished,Crawl
Other Specifics
| 3 | |
| Concrete Perimeter | |
| Asphalt | |
| Patio, Brick Paver Patio, Storms/Screens | |
| Fenced Yard,Landscaped | |
| 126X80 | |
| Unfinished | |
| Full | |
| Vaulted/Cathedral Ceilings, Hardwood Floors, First Floor Bedroom, In-Law Arrangement, First Floor Laundry, First Floor Full Bath | |
| Double Oven, Microwave, Dishwasher, Refrigerator, Washer, Dryer, Disposal, Stainless Steel Appliance(s) | |
| Not in DB | |
| Tennis Courts, Sidewalks, Street Lights, Street Paved | |
| — | |
| — | |
| Gas Log, Gas Starter, Includes Accessories |
Tax History
| Year | Property Taxes |
|---|---|
| 2007 | $1,876 |
| 2016 | $14,792 |
Contact Agent
Nearby Similar Homes
Nearby Sold Comparables
Contact Agent
Listing Provided By
Realstar Realty, Inc







