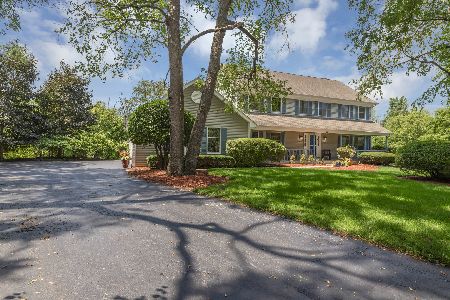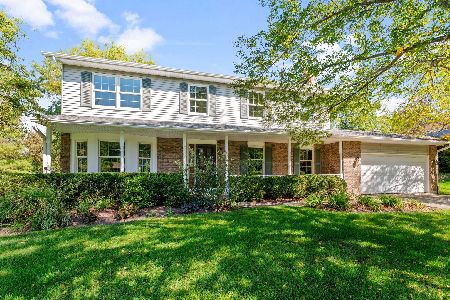212 Darien Court, Sleepy Hollow, Illinois 60118
$443,000
|
Sold
|
|
| Status: | Closed |
| Sqft: | 6,594 |
| Cost/Sqft: | $68 |
| Beds: | 5 |
| Baths: | 6 |
| Year Built: | 1990 |
| Property Taxes: | $13,466 |
| Days On Market: | 3568 |
| Lot Size: | 0,74 |
Description
Over 6500 sq ft of luxurious living in this custom home! This stunning home is nestled on a quiet cul-de-sac & has 5 bedrooms, 5 1/2 bathrooms, open floor pan, grand 2-story foyer w/curved split staircase, numerous skylights, finished walk out basement & heated 3 1/2 car garage. Kitch w/42" cabinets, granite counters, center island, all SS appls & wet bar. 2-story family room w/stone fireplace. Full bath & office on 1st floor. Master bedroom suite is the gem of this second floor. Complete w/vaulted ceiling, large WIC & full master bath. Finished walk out basement has all the bells & whistles! Huge rec room, game room, pool table area, bedroom, exercise room, 2nd kitchen with breakfast bar, full bathroom and tons of storage.. Huge wraparound deck and brick paver patio. Zoned heating and cooling, radiant heat floors, brick paver driveway, professional landscaping, and 9 ft ceilings in upstairs bedrooms. Great convenient location too! 5 minutes to I-90. This amazing home is truly a must see!
Property Specifics
| Single Family | |
| — | |
| — | |
| 1990 | |
| — | |
| CUSTOM | |
| No | |
| 0.74 |
| Kane | |
| Deer Creek | |
| 0 / Not Applicable | |
| — | |
| — | |
| — | |
| 09196845 | |
| 0329127019 |
Nearby Schools
| NAME: | DISTRICT: | DISTANCE: | |
|---|---|---|---|
|
Grade School
Sleepy Hollow Elementary School |
300 | — | |
|
Middle School
Dundee Middle School |
300 | Not in DB | |
|
High School
Dundee-crown High School |
300 | Not in DB | |
Property History
| DATE: | EVENT: | PRICE: | SOURCE: |
|---|---|---|---|
| 19 Aug, 2016 | Sold | $443,000 | MRED MLS |
| 7 Jul, 2016 | Under contract | $449,000 | MRED MLS |
| — | Last price change | $459,900 | MRED MLS |
| 15 Apr, 2016 | Listed for sale | $459,900 | MRED MLS |
Room Specifics
Total Bedrooms: 5
Bedrooms Above Ground: 5
Bedrooms Below Ground: 0
Dimensions: —
Floor Type: —
Dimensions: —
Floor Type: —
Dimensions: —
Floor Type: —
Dimensions: —
Floor Type: —
Full Bathrooms: 6
Bathroom Amenities: Whirlpool,Separate Shower,Double Sink
Bathroom in Basement: 1
Rooms: —
Basement Description: Finished,Exterior Access
Other Specifics
| 3 | |
| — | |
| Brick | |
| — | |
| — | |
| 37 X 33 X 245 X 252 X 197 | |
| — | |
| — | |
| — | |
| — | |
| Not in DB | |
| — | |
| — | |
| — | |
| — |
Tax History
| Year | Property Taxes |
|---|---|
| 2016 | $13,466 |
Contact Agent
Nearby Similar Homes
Nearby Sold Comparables
Contact Agent
Listing Provided By
Royal Family Real Estate








