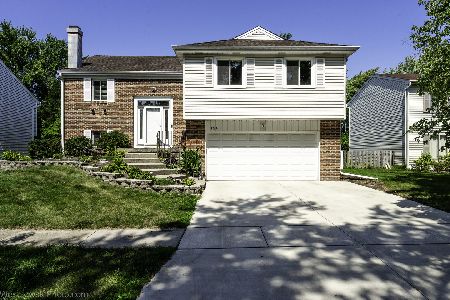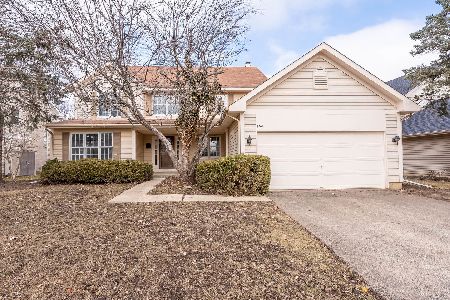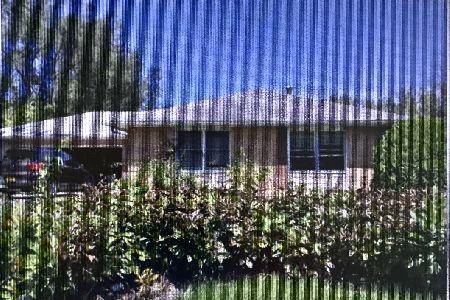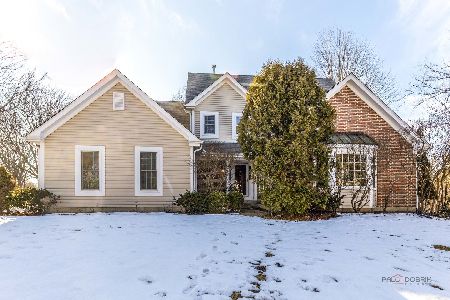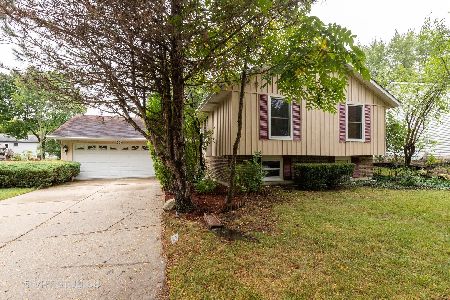212 Deerpath Drive, Vernon Hills, Illinois 60061
$352,050
|
Sold
|
|
| Status: | Closed |
| Sqft: | 1,684 |
| Cost/Sqft: | $205 |
| Beds: | 3 |
| Baths: | 3 |
| Year Built: | 1977 |
| Property Taxes: | $7,579 |
| Days On Market: | 1813 |
| Lot Size: | 0,18 |
Description
Stunning home with updates galore in prime location-across the street from park and walking trails. Close to shopping, restaurants, and award-winning schools! Meticulously maintained and move-in ready! Gorgeous updated kitchen with granite counters, island/breakfast bar, stylish cabinets, recessed lighting, fun fixtures, and all stainless steel appliances! Bright open floor plan perfect for every day living and entertaining! Dining room with sliding doors leading to amazing two-level deck, fenced back yard, and professional landscaping is a homeowners dream! All new (2020) plush neutral carpet in all bedrooms! Newer Anderson Windows (2016-2017)! Fresh, neutral paint throughout home (2019)! New hot water heater (2019)! New washer & dryer (2019)! Updated baths! You'll fall in love with the lower level - complete with huge family room and home office area, plush new (2020) neutral carpet, loads of window boasting tons of natural light, a full, updated bathroom, laundry room conveniently located near attached 2-car garage! This home is a MUST SEE! Schedule your private showing today!
Property Specifics
| Single Family | |
| — | |
| Bi-Level | |
| 1977 | |
| None | |
| — | |
| No | |
| 0.18 |
| Lake | |
| — | |
| — / Not Applicable | |
| None | |
| Lake Michigan | |
| Public Sewer | |
| 11016111 | |
| 15082090180000 |
Nearby Schools
| NAME: | DISTRICT: | DISTANCE: | |
|---|---|---|---|
|
Grade School
Hawthorn Elementary School (sout |
73 | — | |
|
Middle School
Hawthorn Elementary School (sout |
73 | Not in DB | |
|
High School
Vernon Hills High School |
128 | Not in DB | |
Property History
| DATE: | EVENT: | PRICE: | SOURCE: |
|---|---|---|---|
| 21 May, 2021 | Sold | $352,050 | MRED MLS |
| 12 Mar, 2021 | Under contract | $345,900 | MRED MLS |
| 10 Mar, 2021 | Listed for sale | $345,900 | MRED MLS |
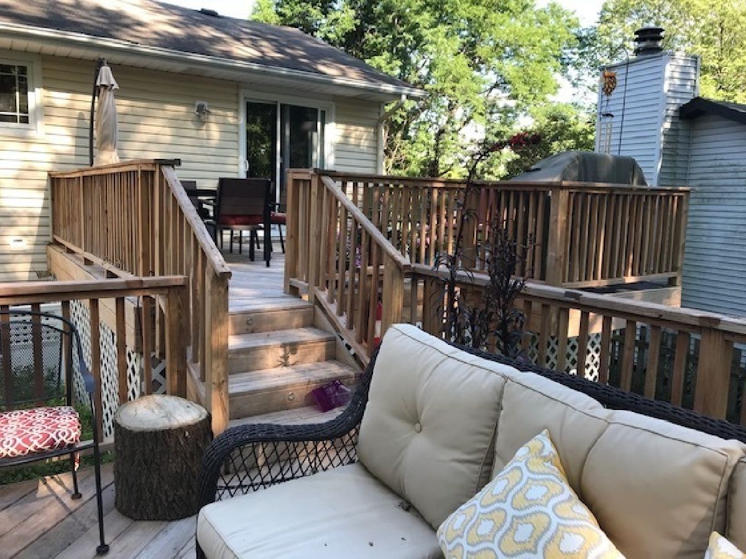







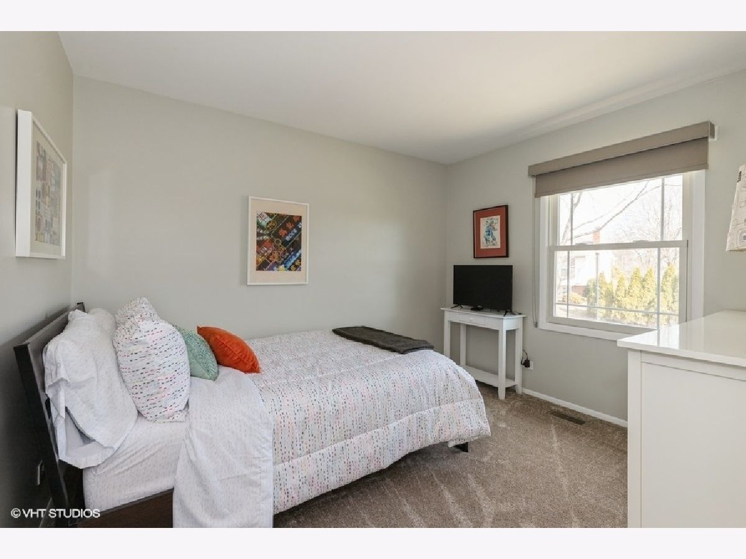




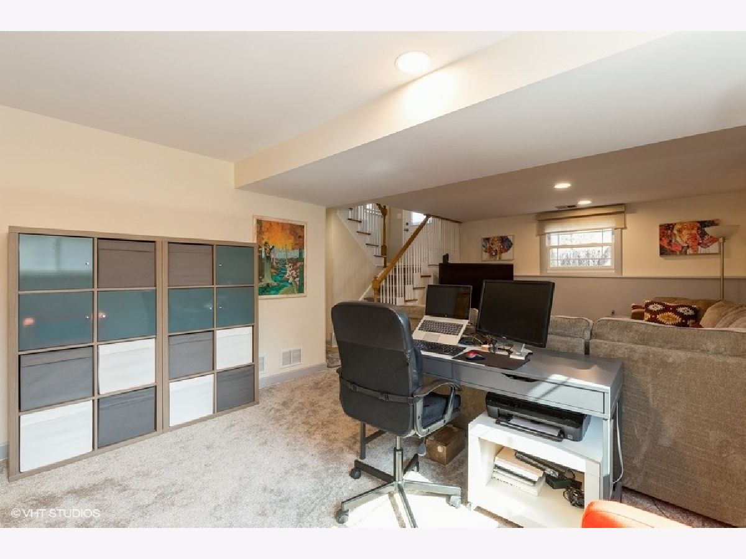



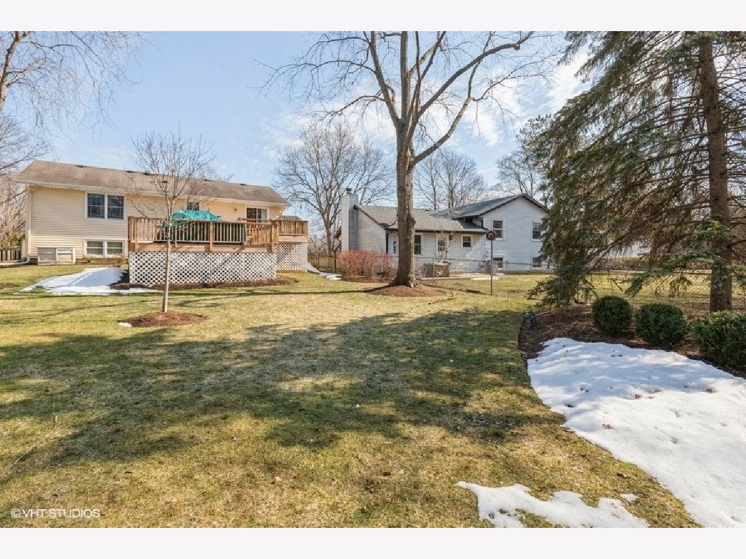
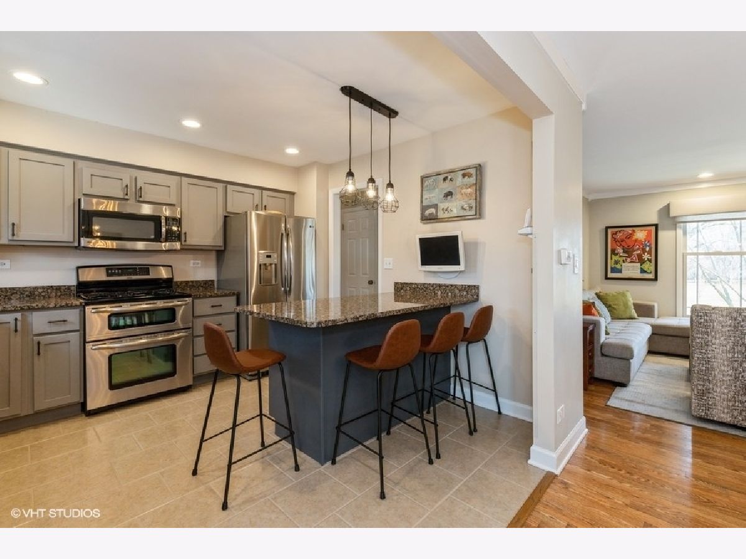
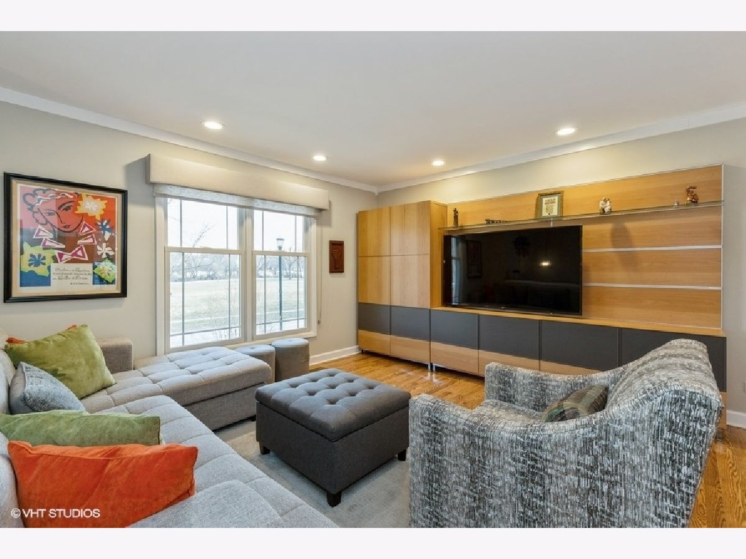

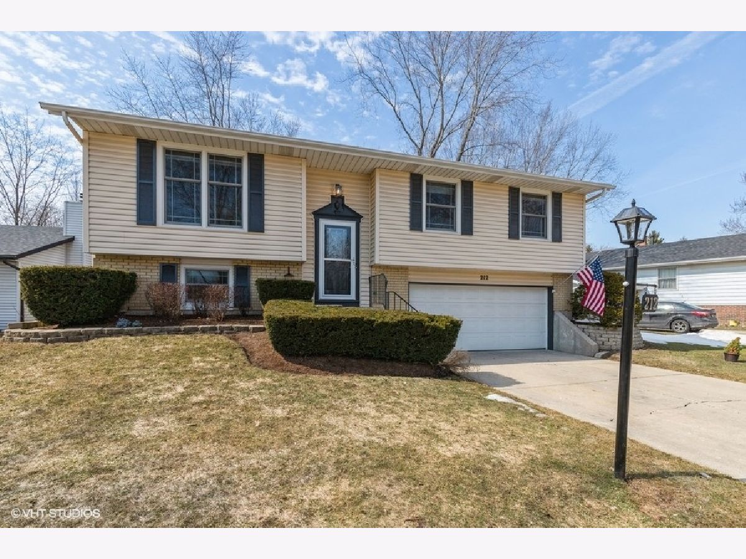
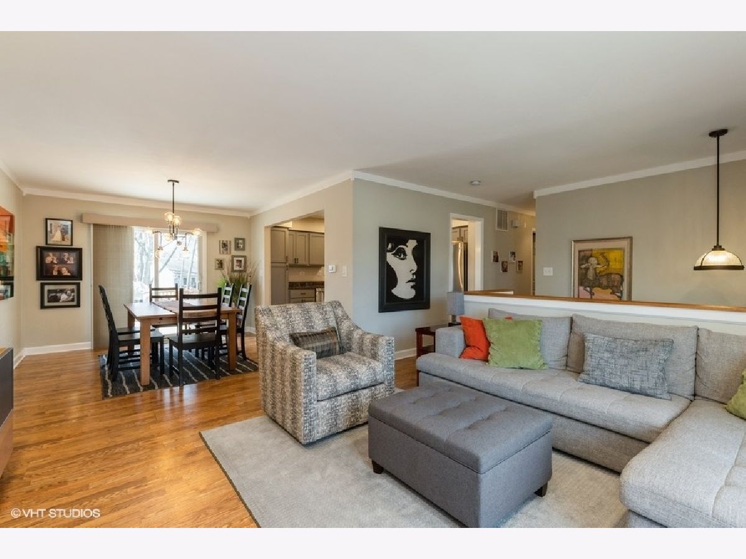
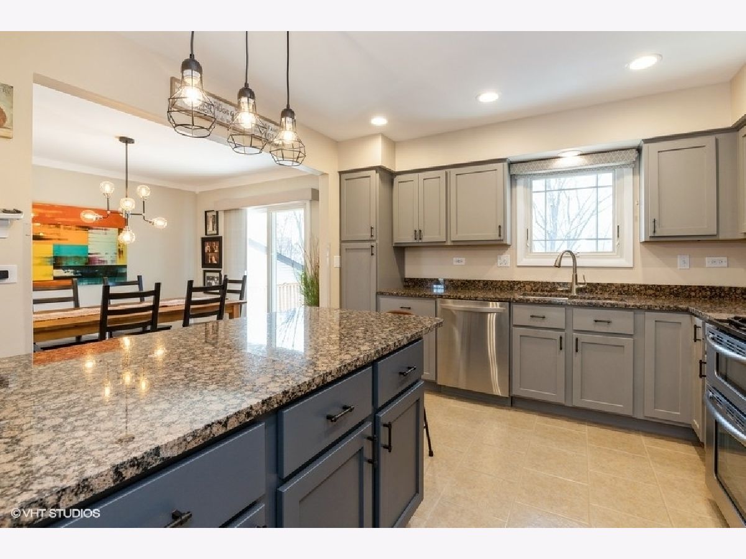
Room Specifics
Total Bedrooms: 3
Bedrooms Above Ground: 3
Bedrooms Below Ground: 0
Dimensions: —
Floor Type: Carpet
Dimensions: —
Floor Type: —
Full Bathrooms: 3
Bathroom Amenities: —
Bathroom in Basement: 0
Rooms: No additional rooms
Basement Description: None
Other Specifics
| 2 | |
| — | |
| — | |
| Deck | |
| Fenced Yard,Wood Fence | |
| 139X70X138X46 | |
| — | |
| Half | |
| Wood Laminate Floors | |
| Range, Microwave, Dishwasher, Refrigerator, Washer, Dryer, Stainless Steel Appliance(s) | |
| Not in DB | |
| Park, Curbs, Sidewalks, Street Lights, Street Paved | |
| — | |
| — | |
| — |
Tax History
| Year | Property Taxes |
|---|---|
| 2021 | $7,579 |
Contact Agent
Nearby Similar Homes
Nearby Sold Comparables
Contact Agent
Listing Provided By
Heritage Homes Realty


