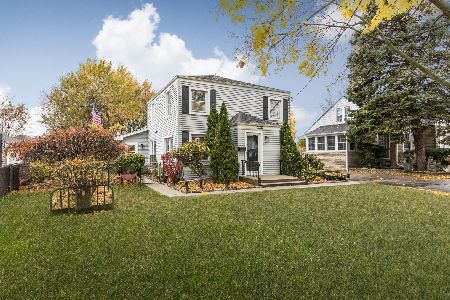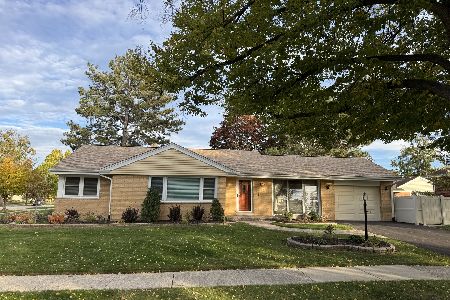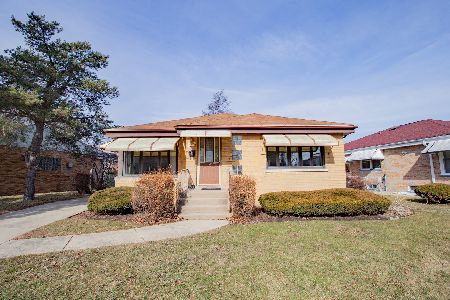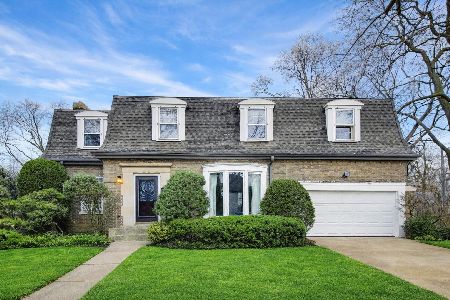212 Kathleen Drive, Park Ridge, Illinois 60068
$452,500
|
Sold
|
|
| Status: | Closed |
| Sqft: | 2,338 |
| Cost/Sqft: | $205 |
| Beds: | 3 |
| Baths: | 3 |
| Year Built: | 1958 |
| Property Taxes: | $7,677 |
| Days On Market: | 3174 |
| Lot Size: | 0,00 |
Description
Solid brick ranch with Family room and Master suite addition. Sunny and bright home with neutral decor and hardwd flrs. This home is also handicap accessible with no interior steps, roll in shower, and ramp to back door. Private master suite with walk in closet and spacious bath with large shower. Open concept eat in Kit w/oak cabinetry, ample coutnerspace, and desk. Kit overlooks Fam rm featuring fireplace, skylight, and access to patio. Great open layout for entertaining. Lg main level laundry rm. Hunter Douglas shades throughout and granite window sills. Front porch. 2 car attached heated garage. Private fenced yd with patio and no neighbor behind.. Unfinished bsmt with lots of potential. Great location near Field school, park and shopping. Roof 2016.
Property Specifics
| Single Family | |
| — | |
| — | |
| 1958 | |
| Partial | |
| — | |
| No | |
| — |
| Cook | |
| Michael John Terrace | |
| 0 / Not Applicable | |
| None | |
| Lake Michigan | |
| Public Sewer | |
| 09669272 | |
| 09251010270000 |
Nearby Schools
| NAME: | DISTRICT: | DISTANCE: | |
|---|---|---|---|
|
Grade School
Eugene Field Elementary School |
64 | — | |
|
Middle School
Emerson Middle School |
64 | Not in DB | |
|
High School
Maine South High School |
207 | Not in DB | |
Property History
| DATE: | EVENT: | PRICE: | SOURCE: |
|---|---|---|---|
| 12 Mar, 2018 | Sold | $452,500 | MRED MLS |
| 12 Feb, 2018 | Under contract | $479,000 | MRED MLS |
| 23 Jun, 2017 | Listed for sale | $479,000 | MRED MLS |
Room Specifics
Total Bedrooms: 3
Bedrooms Above Ground: 3
Bedrooms Below Ground: 0
Dimensions: —
Floor Type: Hardwood
Dimensions: —
Floor Type: Hardwood
Full Bathrooms: 3
Bathroom Amenities: Whirlpool,Separate Shower,Handicap Shower
Bathroom in Basement: 0
Rooms: No additional rooms
Basement Description: Unfinished,Crawl
Other Specifics
| 2 | |
| — | |
| Concrete | |
| — | |
| Fenced Yard | |
| 80X105 | |
| — | |
| Full | |
| Skylight(s), Hardwood Floors, First Floor Bedroom, First Floor Laundry, First Floor Full Bath | |
| — | |
| Not in DB | |
| Park, Tennis Court(s), Curbs, Sidewalks, Street Lights, Street Paved | |
| — | |
| — | |
| Wood Burning |
Tax History
| Year | Property Taxes |
|---|---|
| 2018 | $7,677 |
Contact Agent
Nearby Similar Homes
Nearby Sold Comparables
Contact Agent
Listing Provided By
Coldwell Banker Realty









