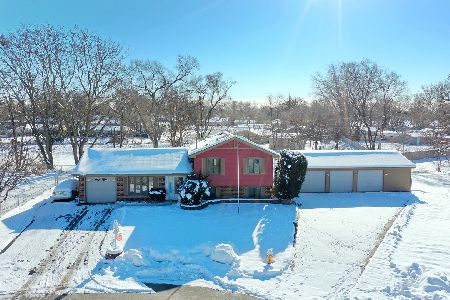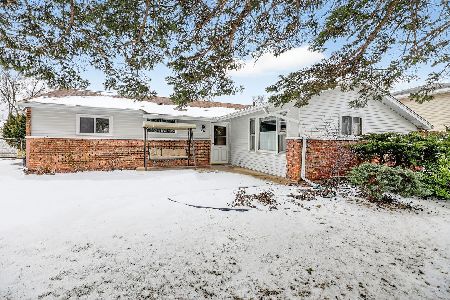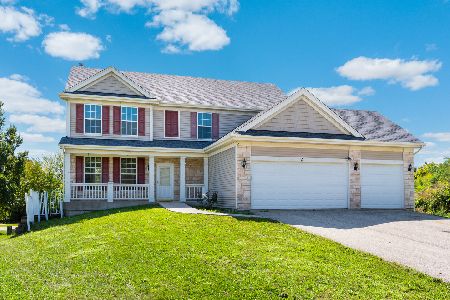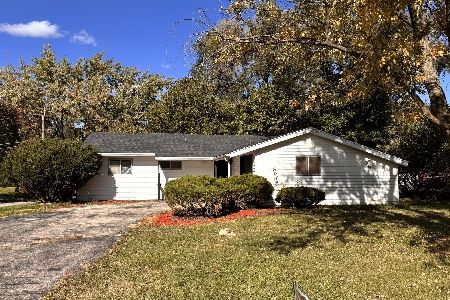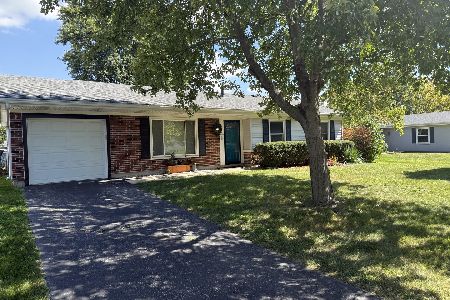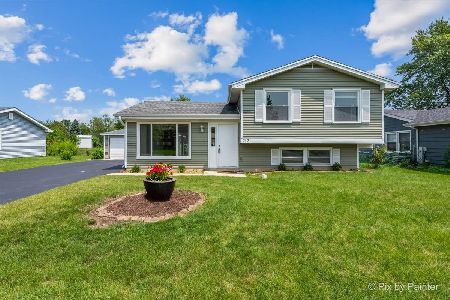212 Lafayette Drive, Bolingbrook, Illinois 60440
$150,000
|
Sold
|
|
| Status: | Closed |
| Sqft: | 1,300 |
| Cost/Sqft: | $119 |
| Beds: | 3 |
| Baths: | 3 |
| Year Built: | 1972 |
| Property Taxes: | $3,453 |
| Days On Market: | 4391 |
| Lot Size: | 0,00 |
Description
Nice home in cherrywood with newer roof. Kitchen w oak cabinetry. New countertop and faucet. All appliances included: Stove, Refrigerator, Dishwasher, Microwave, Washer and Dryer. Big 2.5 detached garage is mostly insulated and drywalled. Fenced yard with deck. Short sale.
Property Specifics
| Single Family | |
| — | |
| Tri-Level | |
| 1972 | |
| None | |
| — | |
| No | |
| 0 |
| Will | |
| Cherrywood | |
| 0 / Not Applicable | |
| None | |
| Lake Michigan | |
| Public Sewer | |
| 08519143 | |
| 1202104090320000 |
Nearby Schools
| NAME: | DISTRICT: | DISTANCE: | |
|---|---|---|---|
|
High School
Bolingbrook High School |
365U | Not in DB | |
Property History
| DATE: | EVENT: | PRICE: | SOURCE: |
|---|---|---|---|
| 29 Aug, 2014 | Sold | $150,000 | MRED MLS |
| 25 Feb, 2014 | Under contract | $155,000 | MRED MLS |
| 17 Jan, 2014 | Listed for sale | $155,000 | MRED MLS |
| 17 Aug, 2023 | Sold | $315,000 | MRED MLS |
| 30 Jul, 2023 | Under contract | $289,000 | MRED MLS |
| 26 Jul, 2023 | Listed for sale | $289,000 | MRED MLS |
Room Specifics
Total Bedrooms: 3
Bedrooms Above Ground: 3
Bedrooms Below Ground: 0
Dimensions: —
Floor Type: Carpet
Dimensions: —
Floor Type: Carpet
Full Bathrooms: 3
Bathroom Amenities: —
Bathroom in Basement: 0
Rooms: No additional rooms
Basement Description: Crawl
Other Specifics
| 2 | |
| Concrete Perimeter | |
| Asphalt | |
| Deck | |
| Fenced Yard | |
| 72X110 | |
| — | |
| Full | |
| Wood Laminate Floors | |
| Range, Microwave, Dishwasher, Refrigerator, Washer, Dryer | |
| Not in DB | |
| Sidewalks, Street Lights, Street Paved | |
| — | |
| — | |
| — |
Tax History
| Year | Property Taxes |
|---|---|
| 2014 | $3,453 |
| 2023 | $5,719 |
Contact Agent
Nearby Similar Homes
Nearby Sold Comparables
Contact Agent
Listing Provided By
RE/MAX Professionals

