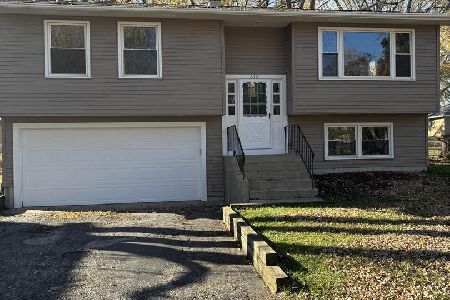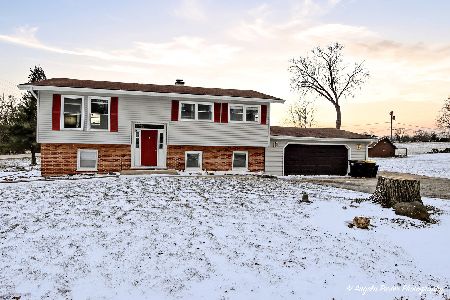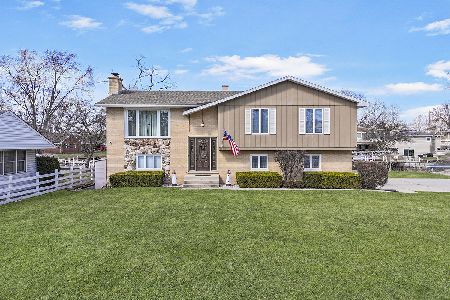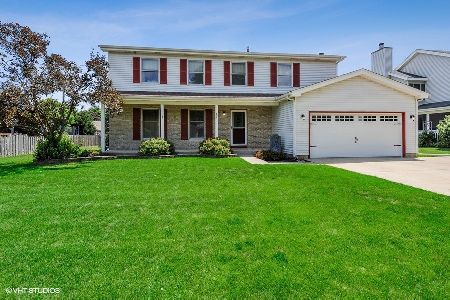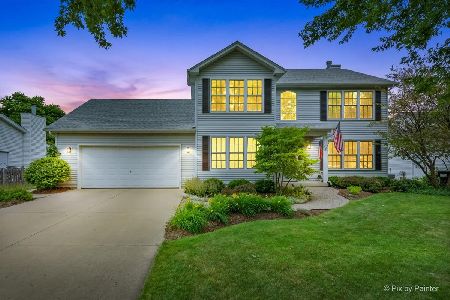212 Loch Glen Lane, Mchenry, Illinois 60050
$299,900
|
Sold
|
|
| Status: | Closed |
| Sqft: | 2,719 |
| Cost/Sqft: | $110 |
| Beds: | 4 |
| Baths: | 3 |
| Year Built: | 1997 |
| Property Taxes: | $7,244 |
| Days On Market: | 2044 |
| Lot Size: | 0,30 |
Description
Set proudly on a large lot surrounded by mature trees and gardens bursting with flowers, this home is as pretty as a picture. Step inside where you are greeted by hardwood floors that draw you into the spacious great room and set the tone for a grand and elegant abode. With a soaring double-height ceiling and a beautiful fireplace, the great room is a haven for relaxation. For those who work from home, French doors open into a large office with views over the front gardens. Set in the heart of the home is the updated kitchen. Any avid home chef will adore the 42" wood cabinetry, the suite of stainless-steel appliances including a gas cooktop, plus a breakfast bar for casual dining. The kitchen overlooks the light-filled eat-in space and there is also a formal dining room for more intimate affairs with a glistening chandelier and a window that overlooks the backyard. The bedrooms are all large with the master suite enjoying a high ceiling, a beautiful master bathroom with a soaking tub and dual vanities and a wonderful walk-in closet with built-in storage. Ensuring there is an abundance of living space is the lower level that is currently used as a gym and recreation room. You could easily convert this into more living space, a home theater with a bar and so much more. Step outside to the entertaining oasis complete with a charming screened gazebo, a sun-soaked patio and lush gardens that enhance the sense of privacy. There are sunny nooks where you can relax with your morning coffee or sit back in the shade of the trees on a hot summer day. Come see this dream home today!!
Property Specifics
| Single Family | |
| — | |
| Traditional | |
| 1997 | |
| Partial | |
| 2 STORY | |
| No | |
| 0.3 |
| Mc Henry | |
| Green Valley | |
| — / Not Applicable | |
| None | |
| Public | |
| Public Sewer | |
| 10755430 | |
| 1402227011 |
Nearby Schools
| NAME: | DISTRICT: | DISTANCE: | |
|---|---|---|---|
|
Grade School
Edgebrook Elementary School |
15 | — | |
|
Middle School
Chauncey H Duker School |
15 | Not in DB | |
|
High School
Mchenry High School-east Campus |
156 | Not in DB | |
Property History
| DATE: | EVENT: | PRICE: | SOURCE: |
|---|---|---|---|
| 8 Sep, 2020 | Sold | $299,900 | MRED MLS |
| 18 Jul, 2020 | Under contract | $299,900 | MRED MLS |
| 22 Jun, 2020 | Listed for sale | $299,900 | MRED MLS |
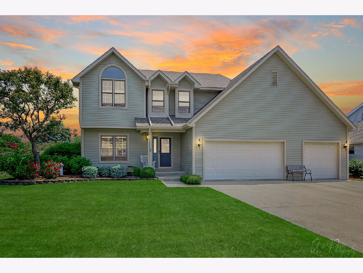
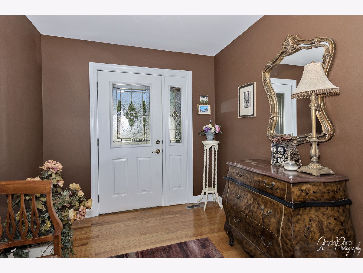
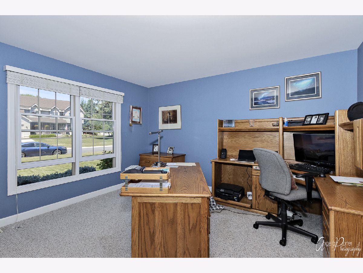
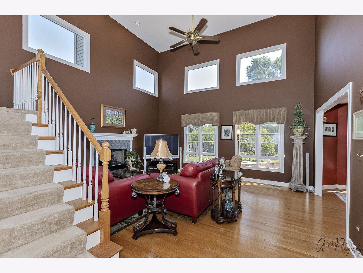
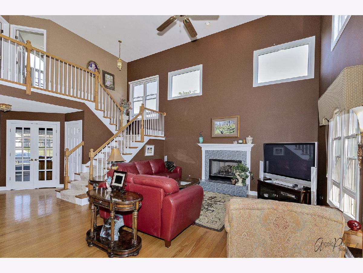
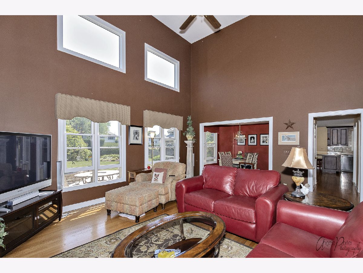
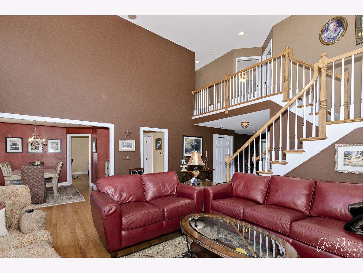
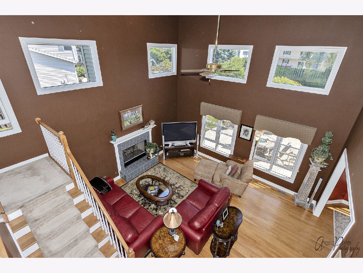
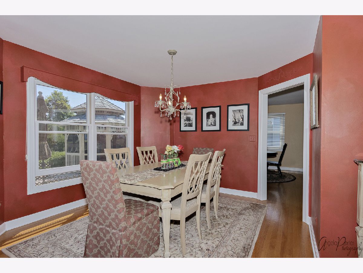
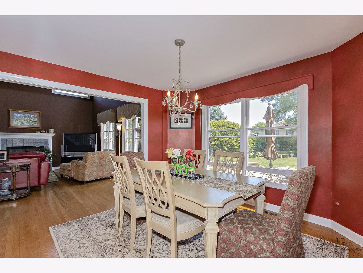
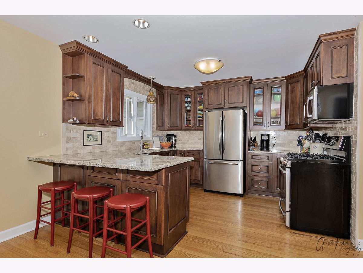
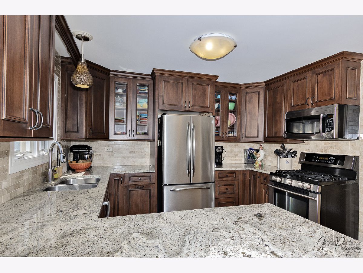
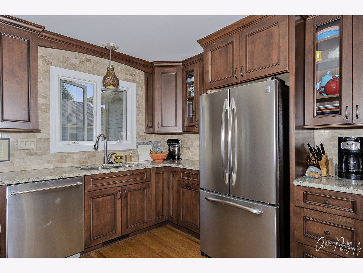
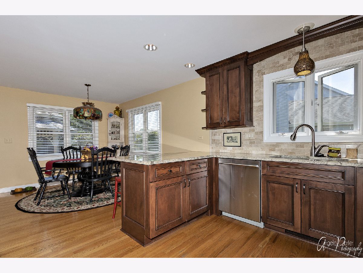
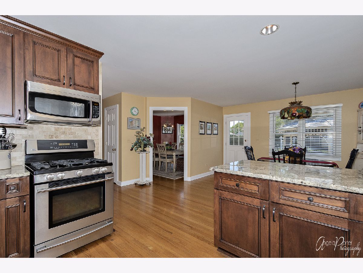
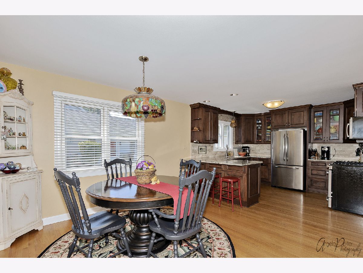
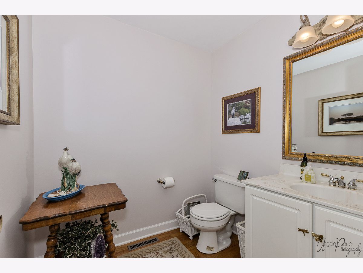
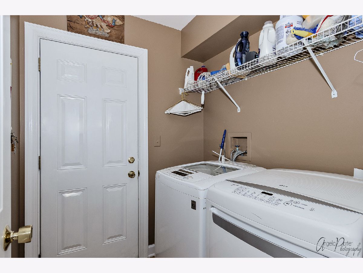
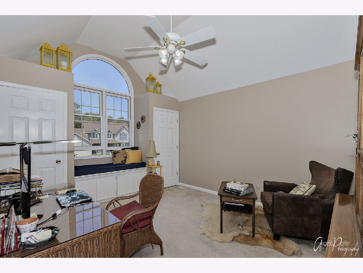
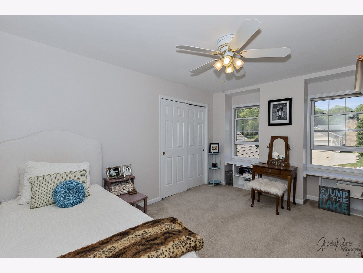
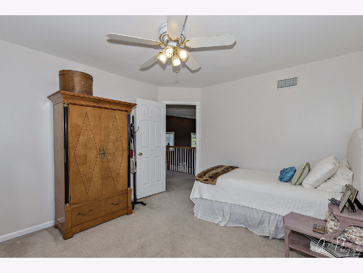
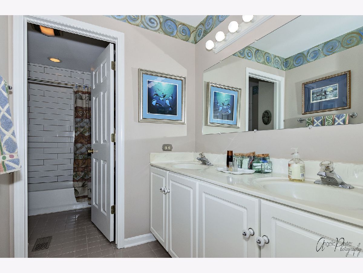
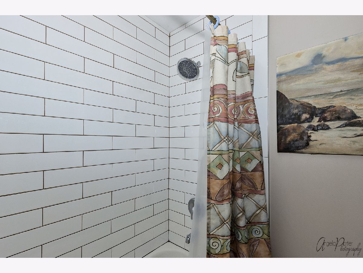
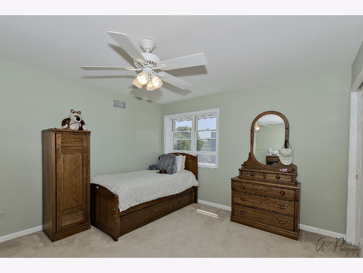
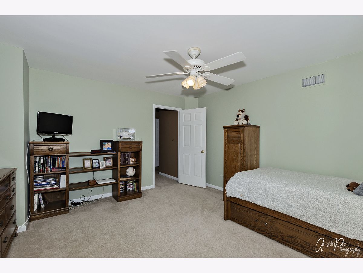
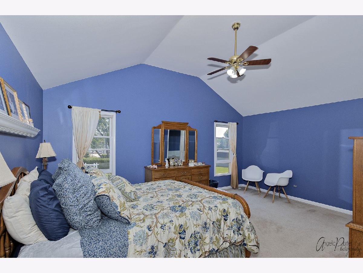
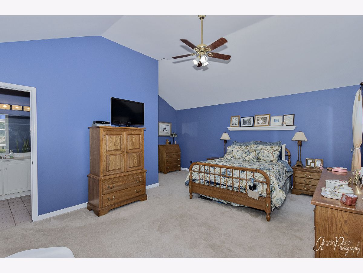
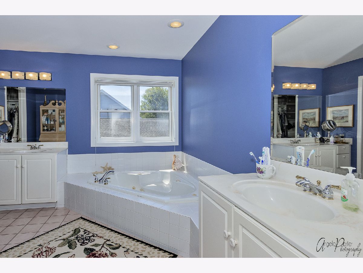
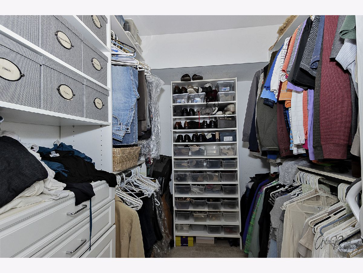
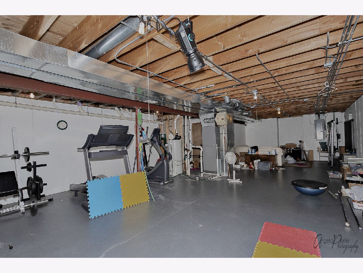
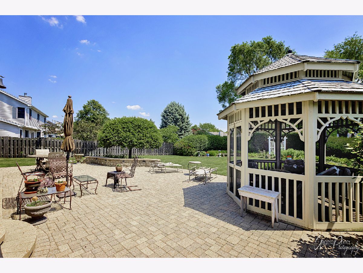
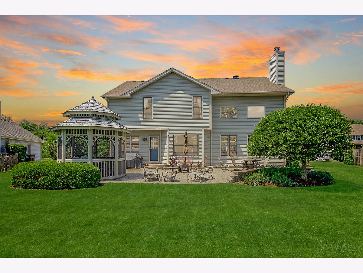
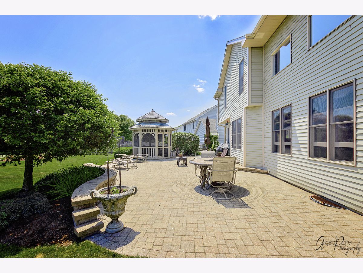
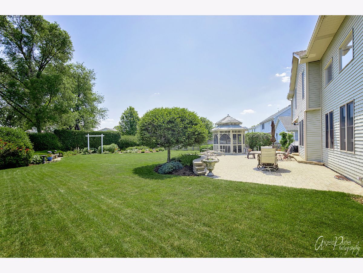
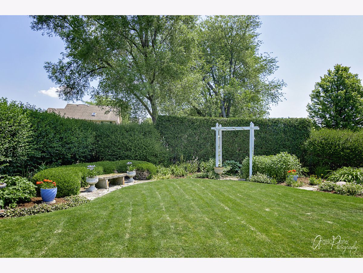
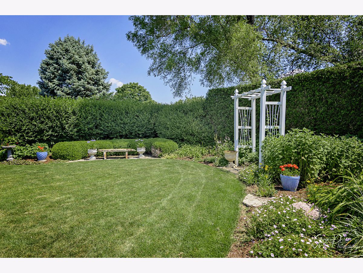
Room Specifics
Total Bedrooms: 4
Bedrooms Above Ground: 4
Bedrooms Below Ground: 0
Dimensions: —
Floor Type: Carpet
Dimensions: —
Floor Type: Carpet
Dimensions: —
Floor Type: Carpet
Full Bathrooms: 3
Bathroom Amenities: Separate Shower,Double Sink,Soaking Tub
Bathroom in Basement: 0
Rooms: Eating Area,Office,Foyer,Storage
Basement Description: Unfinished
Other Specifics
| 3 | |
| Concrete Perimeter | |
| Concrete | |
| Brick Paver Patio | |
| Landscaped | |
| 132.76X165X52.85X155.81 | |
| — | |
| Full | |
| Vaulted/Cathedral Ceilings, Hardwood Floors, First Floor Laundry, Walk-In Closet(s) | |
| Range, Microwave, Dishwasher, Refrigerator, Washer, Dryer, Stainless Steel Appliance(s), Water Softener Rented, Other | |
| Not in DB | |
| Curbs, Sidewalks, Street Lights, Street Paved | |
| — | |
| — | |
| Gas Log |
Tax History
| Year | Property Taxes |
|---|---|
| 2020 | $7,244 |
Contact Agent
Nearby Similar Homes
Nearby Sold Comparables
Contact Agent
Listing Provided By
Dream Real Estate, Inc.




