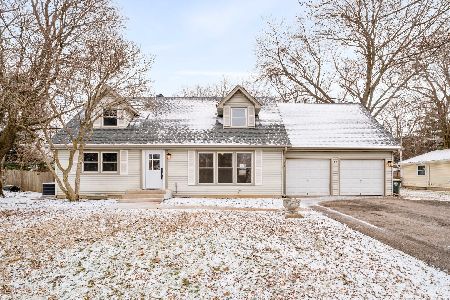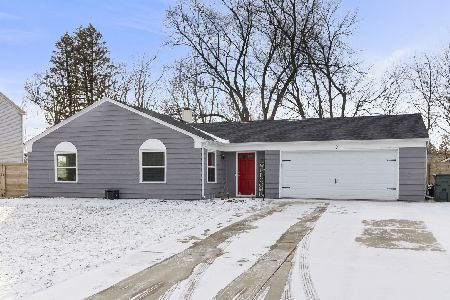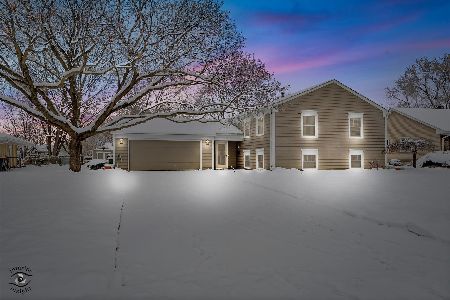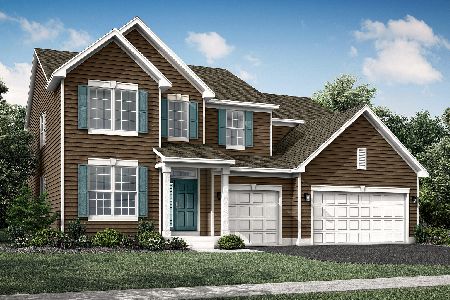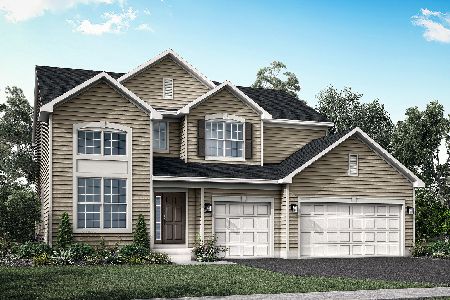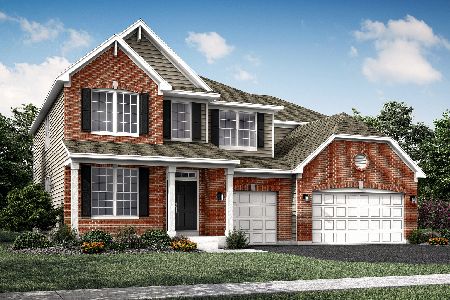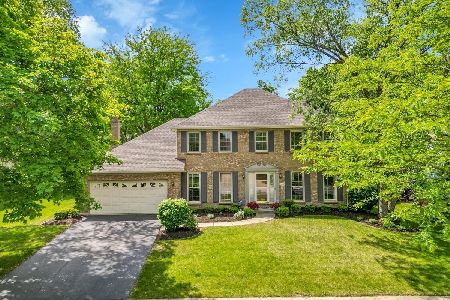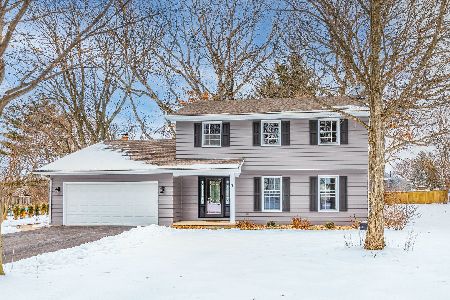212 Lombardy Lane, Oswego, Illinois 60543
$367,350
|
Sold
|
|
| Status: | Closed |
| Sqft: | 2,598 |
| Cost/Sqft: | $139 |
| Beds: | 4 |
| Baths: | 3 |
| Year Built: | 1988 |
| Property Taxes: | $8,611 |
| Days On Market: | 1743 |
| Lot Size: | 0,31 |
Description
Filled with charm and character, this gem is nestled in the sought after neighborhood of Windcrest. A black, aluminum fence surrounds the professionally landscaped yard with mature trees, two patios, a raingarden and edible landscaping. So many spaces to play and entertain! The current owners made major improvements -- premium CraneBoard siding, upgraded exterior insulation (R-25 walls), a new roof, a new concrete patio, new dishwasher & a new Chamberlain WIFI Alexa-compatible garage door opener with new springs. These homeowners intended to be here for the long haul, but their careers had other plans. The home is freshly painted, has granite, stainless appliances, a 1st floor office, laundry/mud room, attic fan, water softener and a family room where the focal point is a beautiful brick fireplace with a raised hearth and custom mantle. The master suite has TWO walk-in closets and a private bathroom with a jetted tub, separate shower, water closet and double sink vanity. The other 3 bedrooms are so spacious and share an updated full hallway bathroom. The living room and dining room are perfect for entertaining and the basement is home to a 30x11 rec room, a work room, utility room AND exercise room with a chalk wall! The 3 car garage has plenty of room for the extra toys and equipment and is easily accessible through the back access door. This home is so convenient to shopping, restaurants and the growing downtown area with all its events. The bike/walking trails, the Oswegoland Park District pools, tennis courts, Fox Bend Golf Course and parks are all nearby. Welcome home to 212 Lombardy!
Property Specifics
| Single Family | |
| — | |
| — | |
| 1988 | |
| Partial | |
| CANTERBURRY | |
| No | |
| 0.31 |
| Kendall | |
| Windcrest | |
| — / Not Applicable | |
| None | |
| Public | |
| Public Sewer | |
| 11057712 | |
| 0308476026 |
Nearby Schools
| NAME: | DISTRICT: | DISTANCE: | |
|---|---|---|---|
|
Grade School
Old Post Elementary School |
308 | — | |
|
Middle School
Thompson Junior High School |
308 | Not in DB | |
|
High School
Oswego High School |
308 | Not in DB | |
Property History
| DATE: | EVENT: | PRICE: | SOURCE: |
|---|---|---|---|
| 19 Mar, 2010 | Sold | $242,500 | MRED MLS |
| 14 Feb, 2010 | Under contract | $249,900 | MRED MLS |
| — | Last price change | $250,000 | MRED MLS |
| 11 Mar, 2009 | Listed for sale | $289,900 | MRED MLS |
| 19 May, 2021 | Sold | $367,350 | MRED MLS |
| 19 Apr, 2021 | Under contract | $360,000 | MRED MLS |
| 18 Apr, 2021 | Listed for sale | $360,000 | MRED MLS |
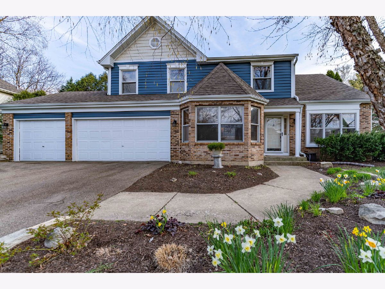
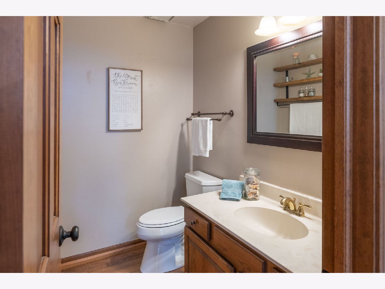
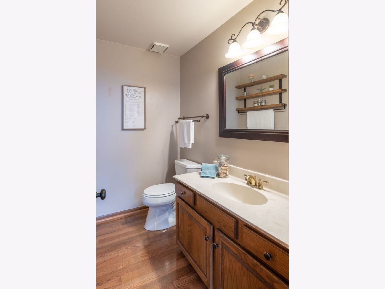
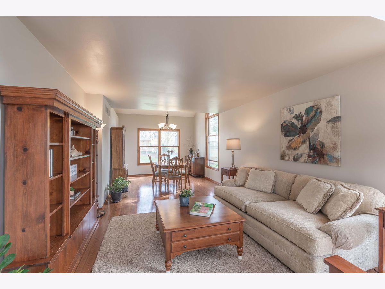
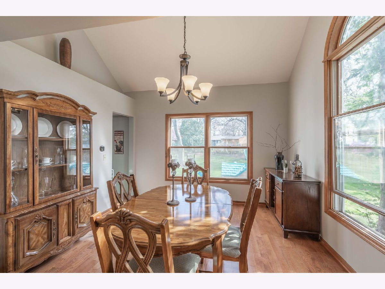
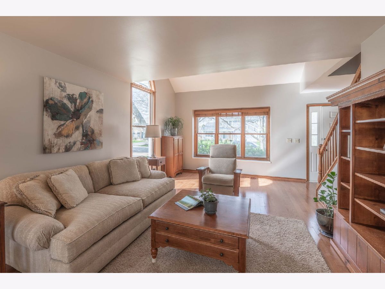
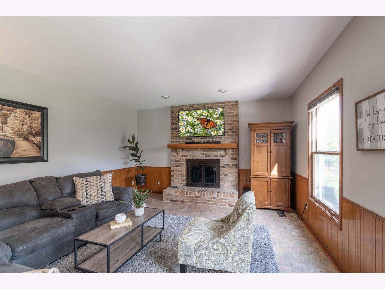
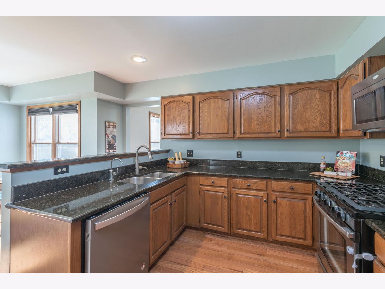
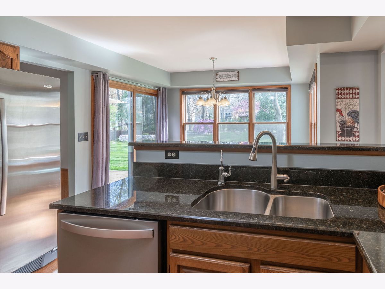
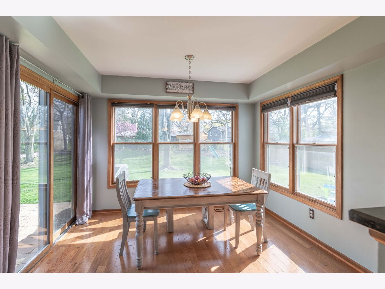
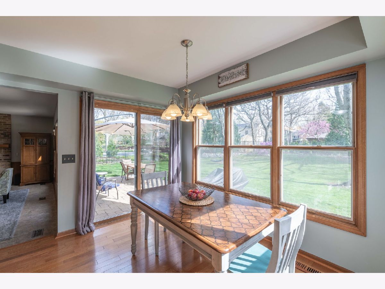
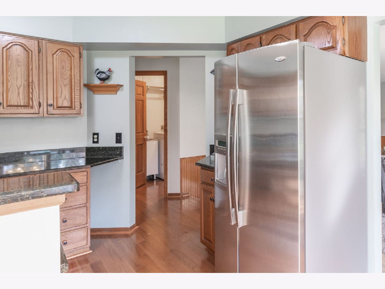
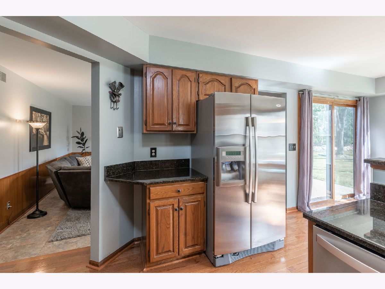
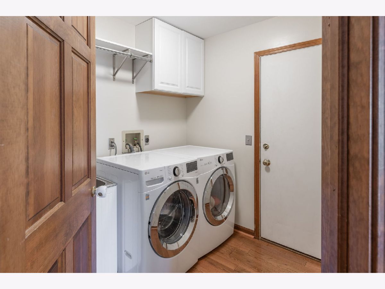
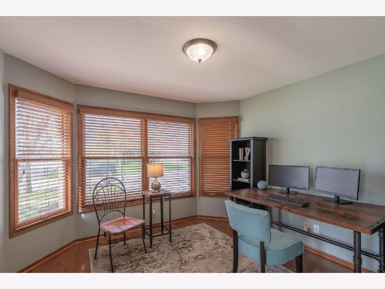
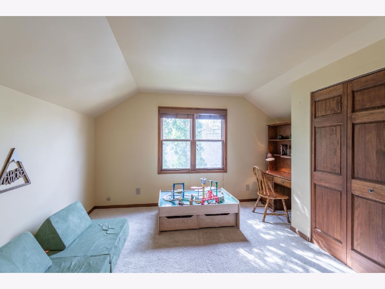
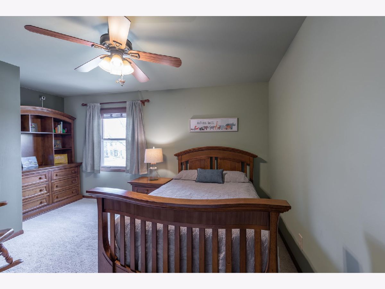
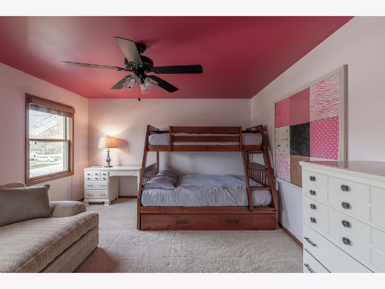
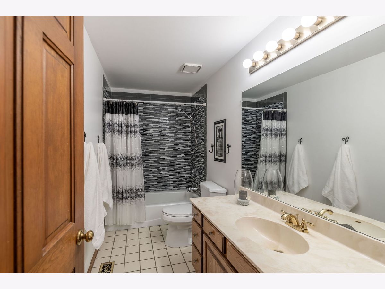
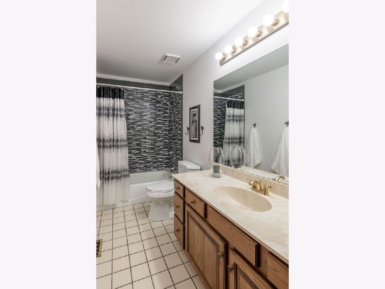
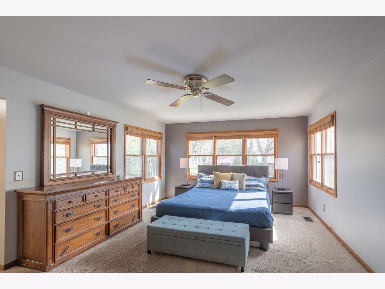
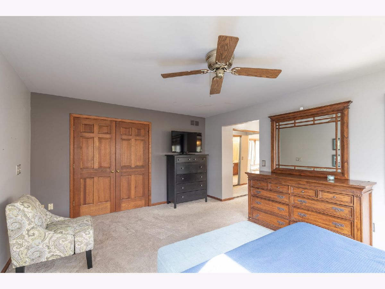
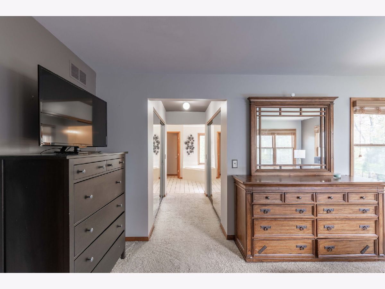
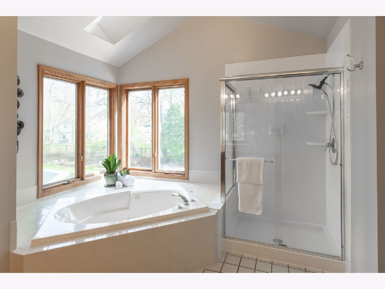
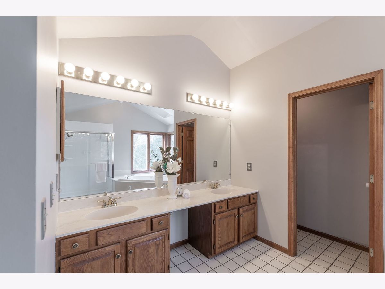
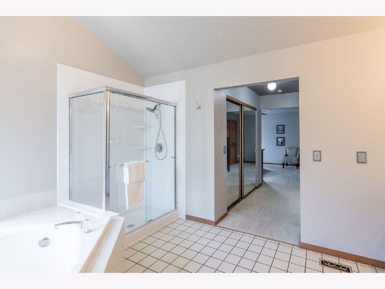
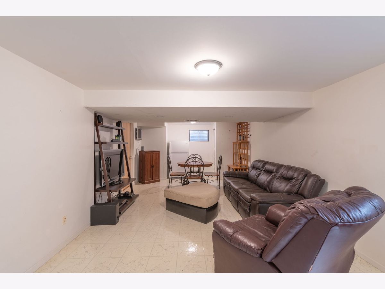
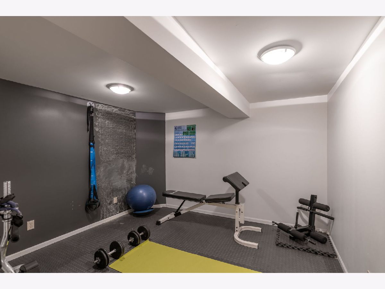
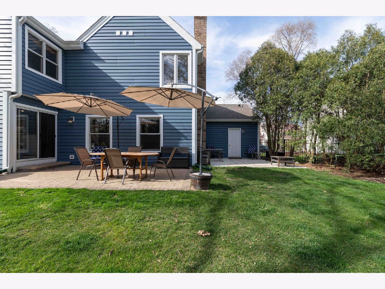
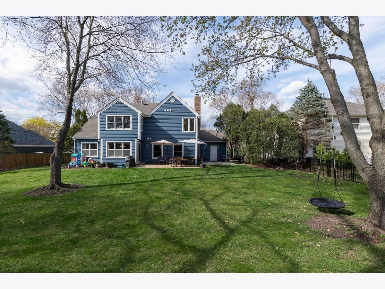
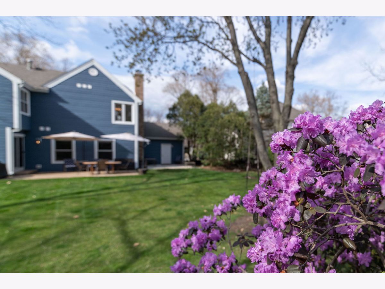
Room Specifics
Total Bedrooms: 4
Bedrooms Above Ground: 4
Bedrooms Below Ground: 0
Dimensions: —
Floor Type: Carpet
Dimensions: —
Floor Type: Carpet
Dimensions: —
Floor Type: Carpet
Full Bathrooms: 3
Bathroom Amenities: Separate Shower,Double Sink
Bathroom in Basement: 0
Rooms: Eating Area,Office,Recreation Room,Workshop,Exercise Room,Foyer,Utility Room-Lower Level
Basement Description: Partially Finished
Other Specifics
| 3 | |
| — | |
| Asphalt | |
| Patio, Porch, Brick Paver Patio | |
| Fenced Yard,Mature Trees | |
| 85.05X146.8X102.26X140.2 | |
| — | |
| Full | |
| Vaulted/Cathedral Ceilings, Skylight(s), Hardwood Floors, First Floor Laundry, Walk-In Closet(s), Granite Counters | |
| Range, Microwave, Dishwasher, Refrigerator, Disposal, Stainless Steel Appliance(s), Water Softener Owned | |
| Not in DB | |
| Curbs, Sidewalks, Street Lights, Street Paved | |
| — | |
| — | |
| Gas Log, Gas Starter |
Tax History
| Year | Property Taxes |
|---|---|
| 2010 | $7,052 |
| 2021 | $8,611 |
Contact Agent
Nearby Similar Homes
Nearby Sold Comparables
Contact Agent
Listing Provided By
Baird & Warner

