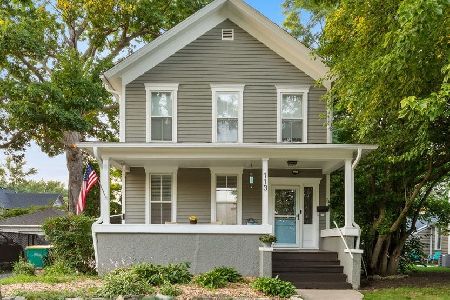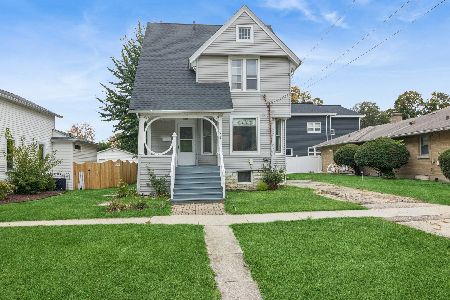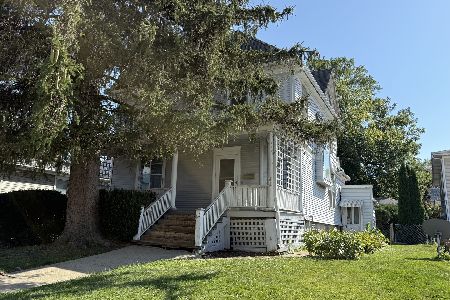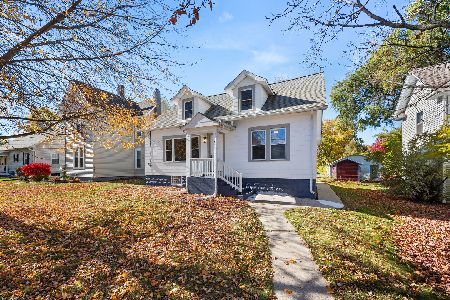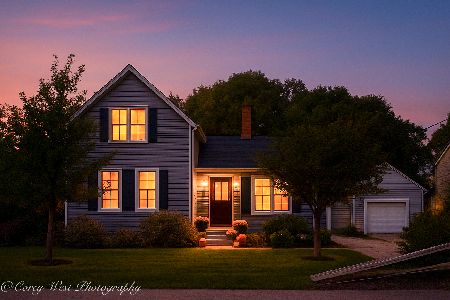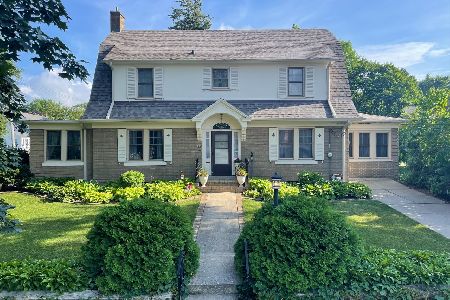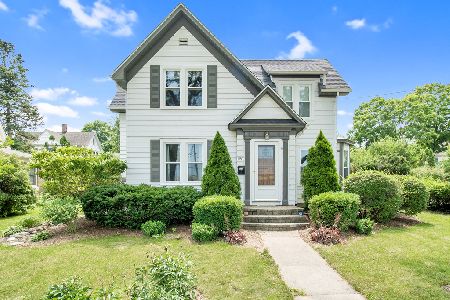212 Main Street, Sycamore, Illinois 60178
$300,000
|
Sold
|
|
| Status: | Closed |
| Sqft: | 3,400 |
| Cost/Sqft: | $88 |
| Beds: | 5 |
| Baths: | 3 |
| Year Built: | 1855 |
| Property Taxes: | $7,651 |
| Days On Market: | 2858 |
| Lot Size: | 0,28 |
Description
Own a piece of History in this completely restored 1855 Arthur Stark, brick, "Italianate" home featuring over 3500 sq. ft. Enter a 19th century parlor w/ in-lay hrdwd. LR showcases marble surround gas FP, custom B/I bookshelves and entertainment center, in-lay hdwd and 10ft ceilings. FDR features in-lay hdwd, wainscoting, crown molding and 10 ft ceilings. Country kitchen features gas FP, slate countertops, 42" handmade cabinets and CT floors. 1st flr Mstr addition features 10ft ceilings, gas FP, private mstr BA with dbl W/I, tile surround shower, comfort height marble sink and WIC. Pet/lndry rm by back entry features tiled washing station, & custom cabinets for food and storage. Add. updated, full BA complete the main flr. 3/4 Bdrms on 2nd flr and full BA showcases huge tile surround W/I shower with dbl marble sinks and CT flr. 8ft doors, transoms, original moldings, leaded dbl doors and windows, privacy fence in backyard also includes pergola and synthetic grass low maint. and MORE!!
Property Specifics
| Single Family | |
| — | |
| Traditional | |
| 1855 | |
| Partial | |
| ARTHUR STARK HOUSE | |
| No | |
| 0.28 |
| De Kalb | |
| — | |
| 0 / Not Applicable | |
| None | |
| Public | |
| Public Sewer | |
| 09829145 | |
| 0632430003 |
Nearby Schools
| NAME: | DISTRICT: | DISTANCE: | |
|---|---|---|---|
|
Grade School
Southeast Elementary School |
427 | — | |
|
Middle School
Sycamore Middle School |
427 | Not in DB | |
|
High School
Sycamore High School |
427 | Not in DB | |
Property History
| DATE: | EVENT: | PRICE: | SOURCE: |
|---|---|---|---|
| 27 Mar, 2018 | Sold | $300,000 | MRED MLS |
| 5 Feb, 2018 | Under contract | $299,000 | MRED MLS |
| — | Last price change | $324,900 | MRED MLS |
| 9 Jan, 2018 | Listed for sale | $324,900 | MRED MLS |
Room Specifics
Total Bedrooms: 5
Bedrooms Above Ground: 5
Bedrooms Below Ground: 0
Dimensions: —
Floor Type: Hardwood
Dimensions: —
Floor Type: Hardwood
Dimensions: —
Floor Type: Hardwood
Dimensions: —
Floor Type: —
Full Bathrooms: 3
Bathroom Amenities: Separate Shower,Double Sink,Full Body Spray Shower,Double Shower
Bathroom in Basement: 0
Rooms: Foyer,Bedroom 5
Basement Description: Unfinished,Cellar,Exterior Access
Other Specifics
| 2 | |
| Brick/Mortar,Concrete Perimeter,Stone,Other | |
| Concrete,Off Alley | |
| Patio, Porch, Brick Paver Patio | |
| Fenced Yard,Landscaped,Rear of Lot | |
| 81X152 | |
| Pull Down Stair | |
| Full | |
| Bar-Dry, Hardwood Floors, First Floor Bedroom, First Floor Laundry, First Floor Full Bath | |
| Range, Dishwasher, Refrigerator, Washer, Dryer | |
| Not in DB | |
| Park, Curbs, Sidewalks, Street Lights | |
| — | |
| — | |
| Wood Burning, Wood Burning Stove, Attached Fireplace Doors/Screen, Gas Log, Gas Starter |
Tax History
| Year | Property Taxes |
|---|---|
| 2018 | $7,651 |
Contact Agent
Nearby Similar Homes
Nearby Sold Comparables
Contact Agent
Listing Provided By
Hometown Realty Group

