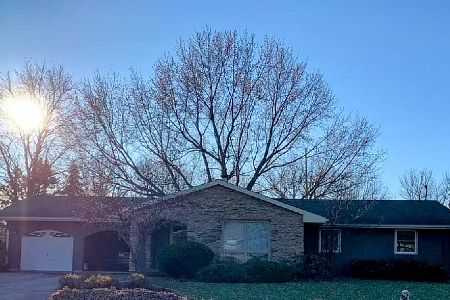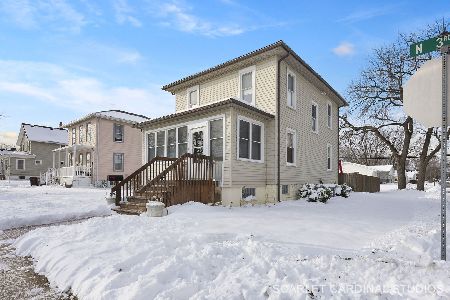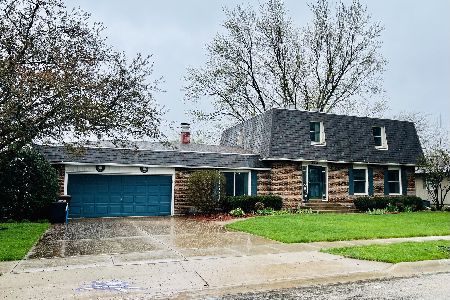212 Mcconaughy Avenue, Rochelle, Illinois 61068
$135,000
|
Sold
|
|
| Status: | Closed |
| Sqft: | 1,833 |
| Cost/Sqft: | $79 |
| Beds: | 4 |
| Baths: | 3 |
| Year Built: | 1969 |
| Property Taxes: | $4,487 |
| Days On Market: | 3640 |
| Lot Size: | 0,00 |
Description
Rambling spacious BRICK ranch 3 to 4+ bedrooms, 2 3/4 baths, large kitchen, snack bar, built-in charcoal grill, dining room, bright living room/fireplace, 1st floor laundry, 1st floor den w/closets or 4th bedroom, lots of closets, finished basement with family/game room, wet bar, sauna room, electric fireplace, bonus room w/2closets, 3/4 bath. GREAT location near schools, shopping, bike path +more. Very nice wood deck, beautiful yard, 2 car attached garage. So much character, large rooms, space and square footage to add your own personal touches to..a must see!
Property Specifics
| Single Family | |
| — | |
| — | |
| 1969 | |
| Full | |
| — | |
| No | |
| — |
| Ogle | |
| — | |
| 0 / Not Applicable | |
| None | |
| Public | |
| Public Sewer | |
| 09143254 | |
| 24242290070000 |
Property History
| DATE: | EVENT: | PRICE: | SOURCE: |
|---|---|---|---|
| 16 Sep, 2016 | Sold | $135,000 | MRED MLS |
| 30 Jul, 2016 | Under contract | $144,900 | MRED MLS |
| — | Last price change | $149,900 | MRED MLS |
| 18 Feb, 2016 | Listed for sale | $164,900 | MRED MLS |
Room Specifics
Total Bedrooms: 4
Bedrooms Above Ground: 4
Bedrooms Below Ground: 0
Dimensions: —
Floor Type: Carpet
Dimensions: —
Floor Type: Carpet
Dimensions: —
Floor Type: Carpet
Full Bathrooms: 3
Bathroom Amenities: Separate Shower,Double Sink
Bathroom in Basement: 1
Rooms: Bonus Room,Foyer
Basement Description: Partially Finished,Crawl
Other Specifics
| 2 | |
| — | |
| — | |
| — | |
| — | |
| 100X125 | |
| — | |
| Full | |
| Sauna/Steam Room, Bar-Wet, First Floor Bedroom, First Floor Laundry | |
| Double Oven, Dishwasher, Refrigerator | |
| Not in DB | |
| — | |
| — | |
| — | |
| Wood Burning, Electric |
Tax History
| Year | Property Taxes |
|---|---|
| 2016 | $4,487 |
Contact Agent
Nearby Similar Homes
Nearby Sold Comparables
Contact Agent
Listing Provided By
RE/MAX Hub City






