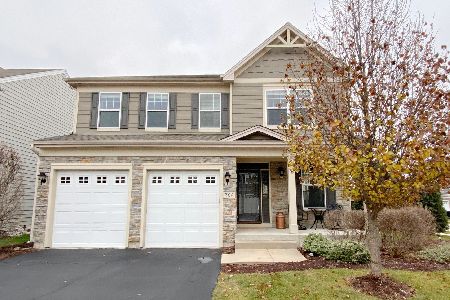212 Regency Court, St Charles, Illinois 60175
$403,000
|
Sold
|
|
| Status: | Closed |
| Sqft: | 2,958 |
| Cost/Sqft: | $139 |
| Beds: | 4 |
| Baths: | 3 |
| Year Built: | 2012 |
| Property Taxes: | $9,483 |
| Days On Market: | 1677 |
| Lot Size: | 0,00 |
Description
From the moment you step on the front porch, you know that you are HOME! Expansive living room into the dining room with hardwood flooring allows for fabulous entertaining or everyday living! The chef's kitchen has "cherry" cabinetry, granite counters, stainless steel appliances, a walk-in pantry, a double oven, and a center island which opens to a dinette area with doors to a brick paver patio. The kitchen and dinette flow into the family room with a stone fireplace, hardwood flooring, and a wall of windows for plenty of light and views! The first-floor den can be used as an office or bedroom. The powder room with cabinetry completes the first level. The second floor offers a loft area with fabulous space for office, home learning, playroom, or whatever you desire! 2nd-floor laundry too! The Master bedroom has a tray ceiling, double windows, ceiling fan, two walk-in closets, and a master bath that boasts a whirlpool tub, separate shower, and vanity with dual sinks! Three ample-sized bedrooms share a large hall bath with tub/shower and vanity with dual sinks! Full basement for storage or waiting to be finished. HUGE brick paver custom patio with brick surround for incredible entertaining and cooking! An open yard that is adjacent to the park area for the subdivision. SHOWS LIKE NEW. The garage floor is epoxied and the second-floor bedrooms freshly painted. Close to the Great Western Trail, St. Charles award-winning schools, shopping, and restaurants. Wonderful area---make this your next home---you will love it!
Property Specifics
| Single Family | |
| — | |
| Traditional | |
| 2012 | |
| Full | |
| REGENCY | |
| Yes | |
| — |
| Kane | |
| Regency Estates | |
| 40 / Monthly | |
| Other | |
| Public | |
| Public Sewer | |
| 11142083 | |
| 0929423009 |
Nearby Schools
| NAME: | DISTRICT: | DISTANCE: | |
|---|---|---|---|
|
Grade School
Ferson Creek Elementary School |
303 | — | |
|
Middle School
Thompson Middle School |
303 | Not in DB | |
|
High School
St. Charles East High School |
303 | Not in DB | |
Property History
| DATE: | EVENT: | PRICE: | SOURCE: |
|---|---|---|---|
| 27 Aug, 2021 | Sold | $403,000 | MRED MLS |
| 11 Jul, 2021 | Under contract | $409,900 | MRED MLS |
| — | Last price change | $425,000 | MRED MLS |
| 1 Jul, 2021 | Listed for sale | $425,000 | MRED MLS |

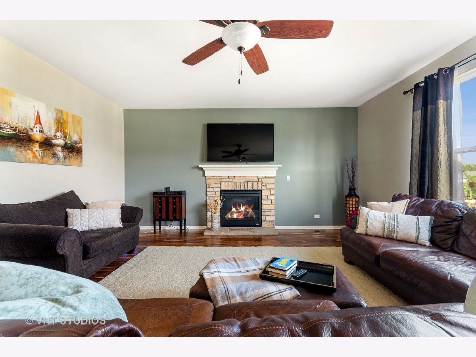
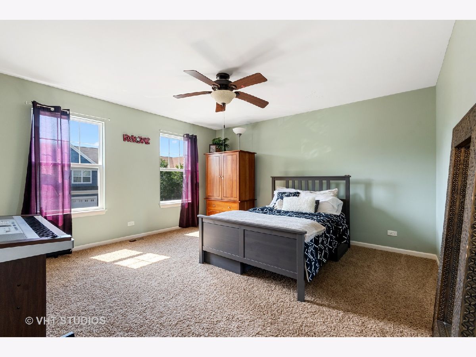
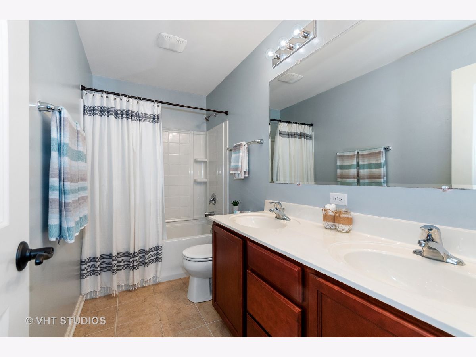

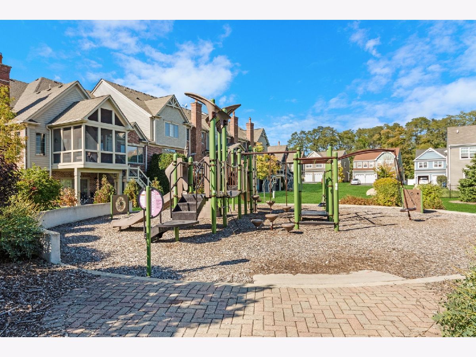
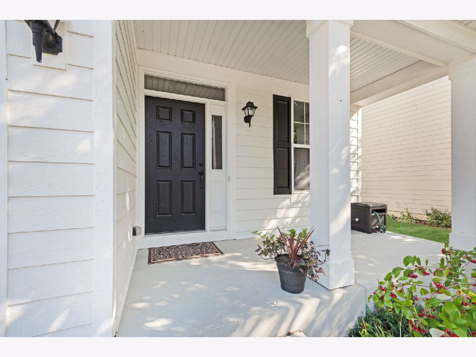
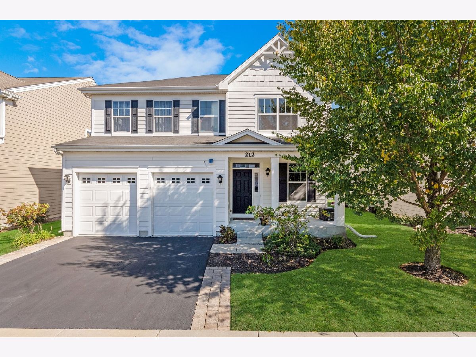
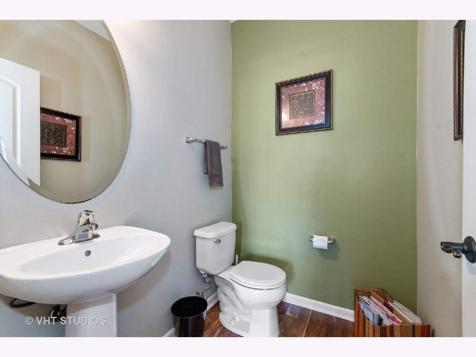
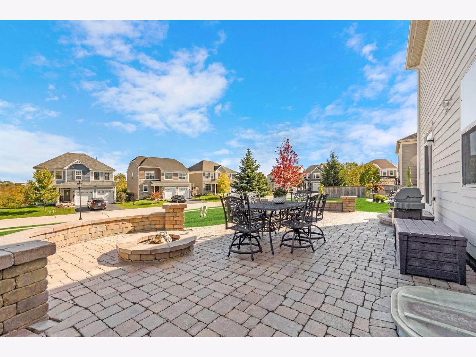
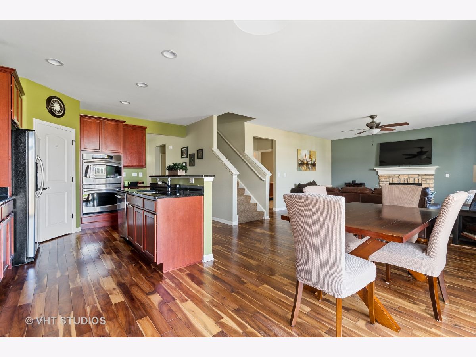
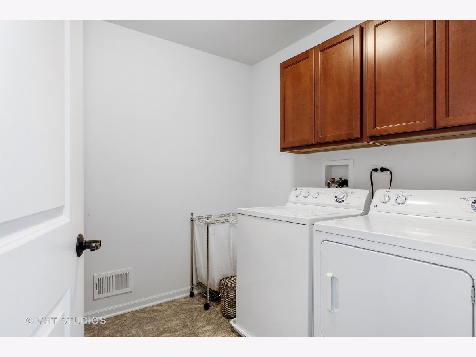

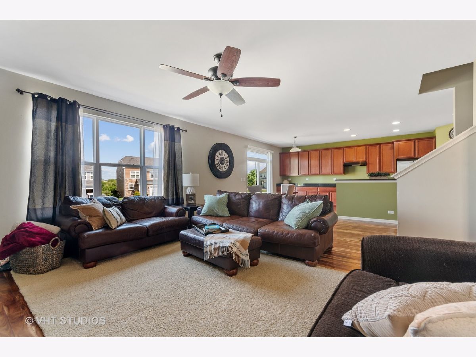
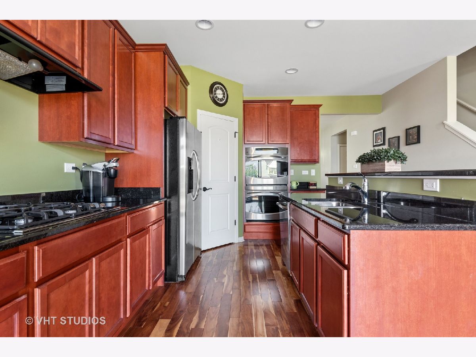
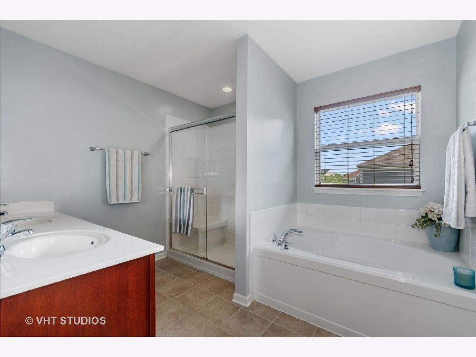
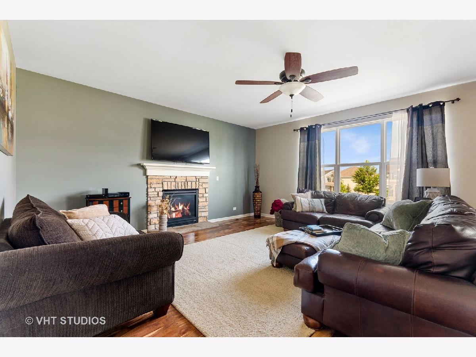
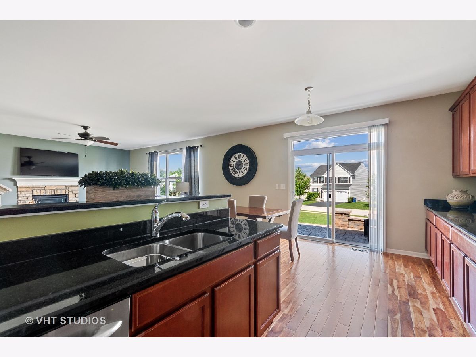
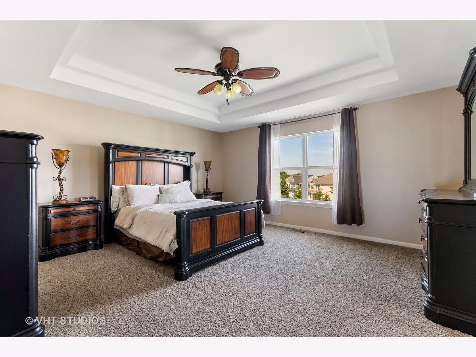
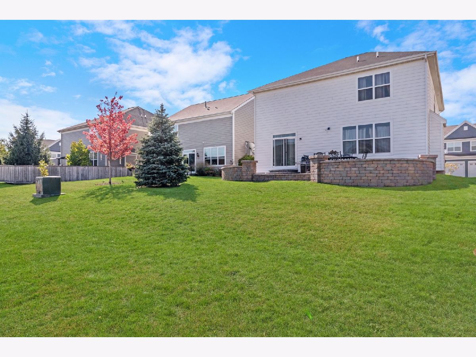
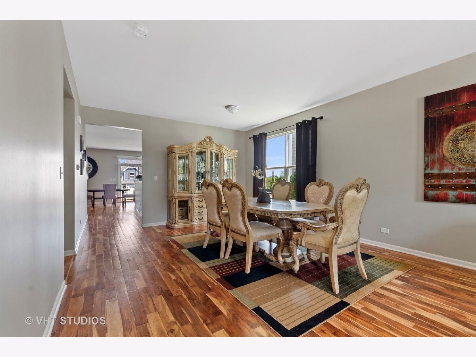
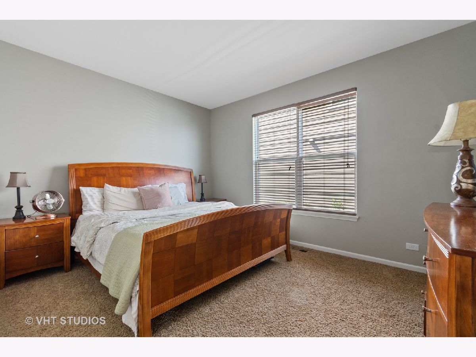
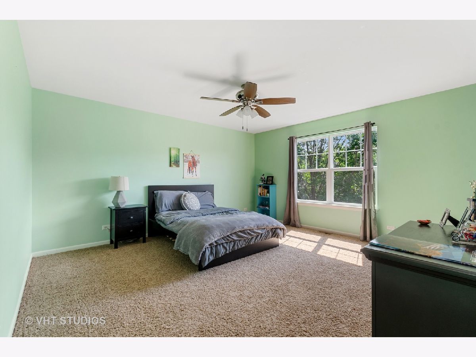
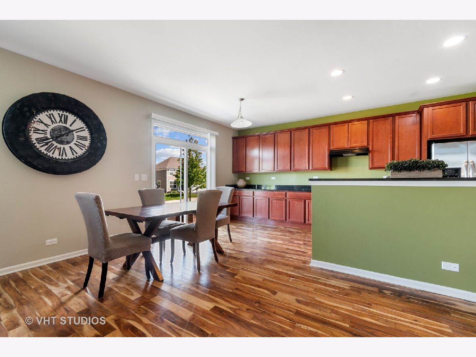
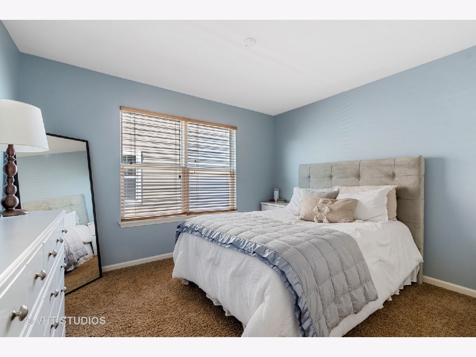
Room Specifics
Total Bedrooms: 4
Bedrooms Above Ground: 4
Bedrooms Below Ground: 0
Dimensions: —
Floor Type: Carpet
Dimensions: —
Floor Type: Carpet
Dimensions: —
Floor Type: Carpet
Full Bathrooms: 3
Bathroom Amenities: Whirlpool,Separate Shower,Double Sink
Bathroom in Basement: 0
Rooms: Den,Loft
Basement Description: Unfinished,Bathroom Rough-In,Egress Window
Other Specifics
| 2 | |
| Concrete Perimeter | |
| Asphalt | |
| Porch, Brick Paver Patio, Storms/Screens | |
| Landscaped,Park Adjacent,Sidewalks | |
| 48 X 120 | |
| Unfinished | |
| Full | |
| Hardwood Floors, Second Floor Laundry, Walk-In Closet(s) | |
| Double Oven, Microwave, Dishwasher, Refrigerator, Washer, Dryer, Disposal, Stainless Steel Appliance(s) | |
| Not in DB | |
| Park, Lake, Curbs, Sidewalks, Street Lights, Street Paved | |
| — | |
| — | |
| Gas Log, Gas Starter |
Tax History
| Year | Property Taxes |
|---|---|
| 2021 | $9,483 |
Contact Agent
Nearby Similar Homes
Nearby Sold Comparables
Contact Agent
Listing Provided By
Baird & Warner Fox Valley - Geneva


