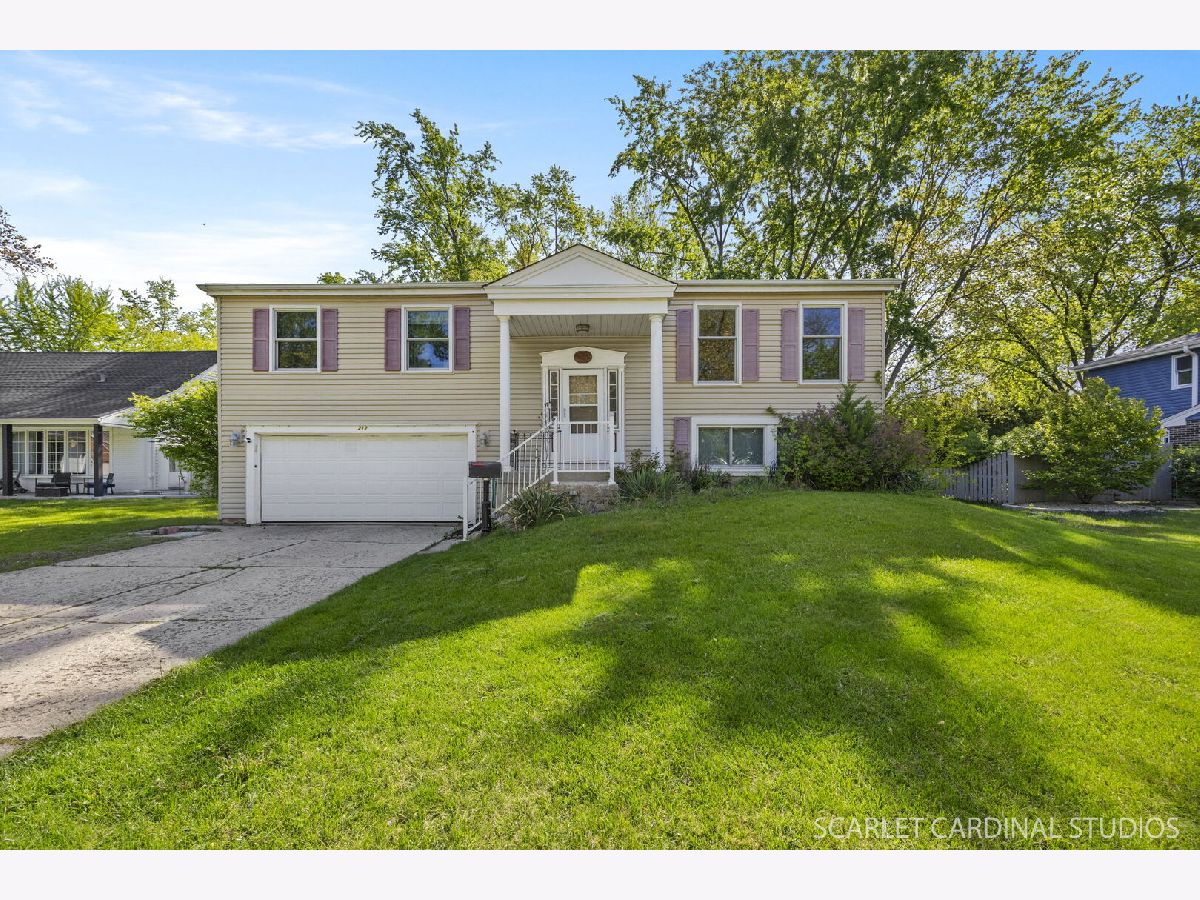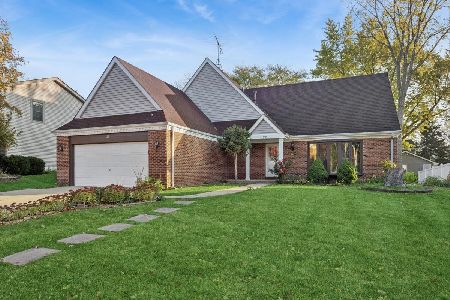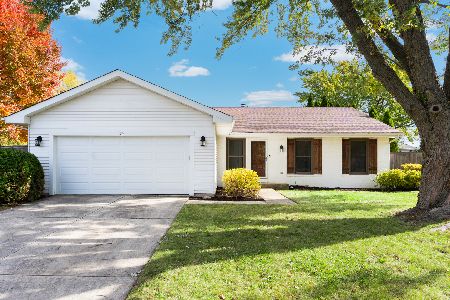212 River Road, Naperville, Illinois 60540
$435,000
|
Sold
|
|
| Status: | Closed |
| Sqft: | 2,052 |
| Cost/Sqft: | $217 |
| Beds: | 3 |
| Baths: | 2 |
| Year Built: | 1969 |
| Property Taxes: | $6,688 |
| Days On Market: | 218 |
| Lot Size: | 0,25 |
Description
Welcome to this charming raised ranch home, offering 3 beds, 2 full baths, and a fenced-in yard in the sought-after Will-o-Way subdivision! On the upper level, you'll find a bright and airy living room with hardwood flooring that flows seamlessly into the dining room. The fully equipped kitchen with brand-new SS appliances includes an attached eating area, perfect for casual meals. Eating area also includes a full wall of built-in cabinets and sliding glass doors to the large balcony. The spacious primary has access to the full bath for added convenience. Bedrooms 2 & 3 offer ample closet space. The lower level provides plenty more living space with its generous family room, rec room with built-in cabinets and counterspace, a recently refreshed full bathroom, and a convenient laundry room. The backyard includes a large patio where you can relax under the shade of mature trees or host gatherings. This home attends Elmwood Elementary, Lincoln Junior High, and Naperville Central High School. The location is unbeatable, situated just minutes from all the shopping and dining options in Downtown Naperville, the Riverwalk, and many parks and attractions. Don't miss your chance to make this lovely home yours!
Property Specifics
| Single Family | |
| — | |
| — | |
| 1969 | |
| — | |
| — | |
| No | |
| 0.25 |
| — | |
| Will-o-way | |
| — / Not Applicable | |
| — | |
| — | |
| — | |
| 12347313 | |
| 0714414014 |
Nearby Schools
| NAME: | DISTRICT: | DISTANCE: | |
|---|---|---|---|
|
Grade School
Elmwood Elementary School |
203 | — | |
|
Middle School
Lincoln Junior High School |
203 | Not in DB | |
|
High School
Naperville Central High School |
203 | Not in DB | |
Property History
| DATE: | EVENT: | PRICE: | SOURCE: |
|---|---|---|---|
| 30 Jul, 2025 | Sold | $435,000 | MRED MLS |
| 12 Jul, 2025 | Under contract | $445,900 | MRED MLS |
| — | Last price change | $455,000 | MRED MLS |
| 15 May, 2025 | Listed for sale | $460,000 | MRED MLS |



















Room Specifics
Total Bedrooms: 3
Bedrooms Above Ground: 3
Bedrooms Below Ground: 0
Dimensions: —
Floor Type: —
Dimensions: —
Floor Type: —
Full Bathrooms: 2
Bathroom Amenities: Whirlpool,Separate Shower,Double Sink
Bathroom in Basement: 1
Rooms: —
Basement Description: —
Other Specifics
| 2 | |
| — | |
| — | |
| — | |
| — | |
| 80X134 | |
| Unfinished | |
| — | |
| — | |
| — | |
| Not in DB | |
| — | |
| — | |
| — | |
| — |
Tax History
| Year | Property Taxes |
|---|---|
| 2025 | $6,688 |
Contact Agent
Nearby Similar Homes
Nearby Sold Comparables
Contact Agent
Listing Provided By
Compass









