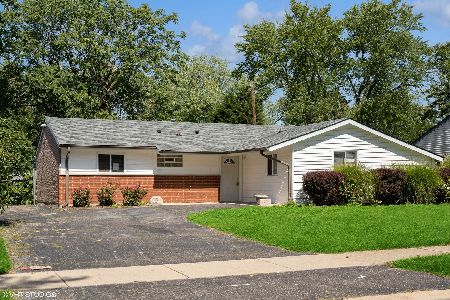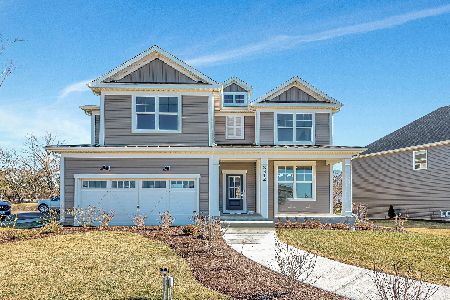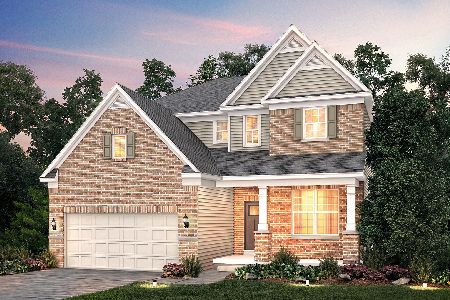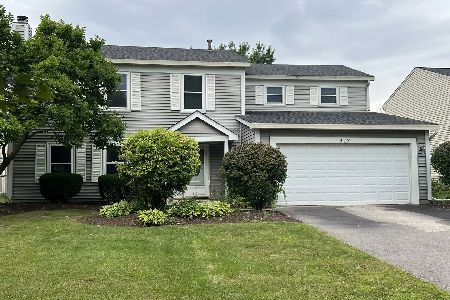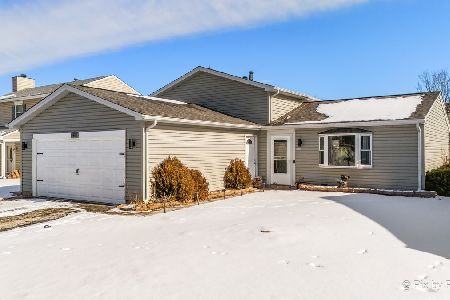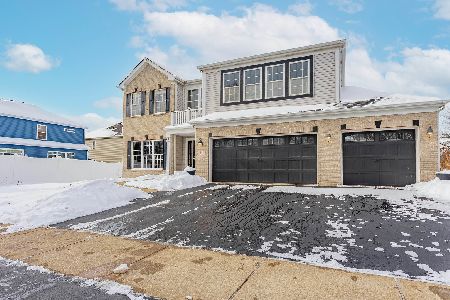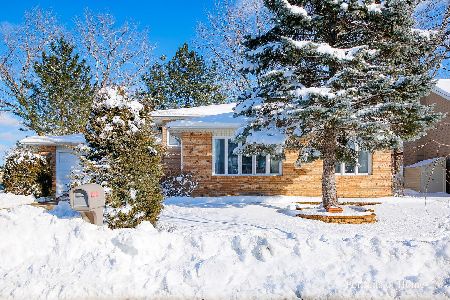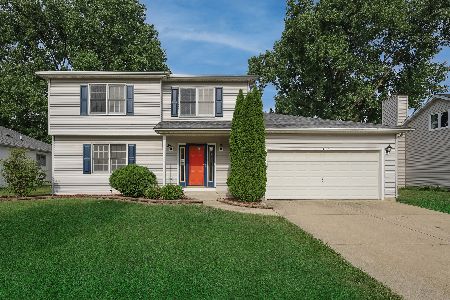212 Roman Circle, Bolingbrook, Illinois 60440
$330,000
|
Sold
|
|
| Status: | Closed |
| Sqft: | 2,294 |
| Cost/Sqft: | $142 |
| Beds: | 4 |
| Baths: | 3 |
| Year Built: | 1991 |
| Property Taxes: | $8,938 |
| Days On Market: | 1825 |
| Lot Size: | 0,00 |
Description
Two story traditional home with 4 bed 2.5 bath 2,300 sq. ft. Great first floor flow. Step through the newer front door (2015) into the nice sized foyer with ceramic tile and coat closet. Nice flow throughout the first floor. Eat-in kitchen has granite (2004), SS appliances (2003), tons of cabinet space, ceramic tile and flows right into the spacious family room with a gas fireplace and direct access to the backyard. Dining and living room are both spacious. Updated powder room (2019). Mud/laundry room with full size newer washing machine (2016) and dryer, tons of cabinet space and utility sink. The oak staircase leads you upstairs to four great sized bedrooms all with great closet space. Master bedroom has vaulted ceilings, walk-in closet, tons of natural light and a large master bath with double vanity, whirlpool jetted tub and separate shower. Spacious full bathroom with shower/tub combo complete the second level. The full finished basement has a large rec/family room area, exercise room, bar and large crawl space for storage, and newer vinyl flooring (2019), 2 car garage with stamped concrete driveway with decorative sealant coating (2016) driveway extended to a 3 car pad parking (2016). Backyard is fully fenced in with a composite fence (2008), mature trees, 2 sheds, deck and paver patio (2018) perfect for entertaining. Roof (2008), new Anderson front windows long the front of home and new Anderson front door (2015), new Anderson screen door (2021), new sump pump (2019), back up sump pump battery replaced (2020), water heater (2003,) exterior repainted (2020), updated tile flooring on main level (2016). Awesome location! Close to shopping, Promenade Shopping center, restaurants, parks, & expressway. This home is a must see!!
Property Specifics
| Single Family | |
| — | |
| — | |
| 1991 | |
| Full | |
| — | |
| No | |
| — |
| Will | |
| Brookpoint | |
| — / Not Applicable | |
| None | |
| Public | |
| Public Sewer | |
| 11002055 | |
| 1202123160480000 |
Nearby Schools
| NAME: | DISTRICT: | DISTANCE: | |
|---|---|---|---|
|
Grade School
John R Tibbott Elementary School |
365U | — | |
|
Middle School
Hubert H Humphrey Middle School |
365U | Not in DB | |
|
High School
Bolingbrook High School |
365U | Not in DB | |
Property History
| DATE: | EVENT: | PRICE: | SOURCE: |
|---|---|---|---|
| 20 Apr, 2021 | Sold | $330,000 | MRED MLS |
| 1 Mar, 2021 | Under contract | $325,000 | MRED MLS |
| 1 Mar, 2021 | Listed for sale | $325,000 | MRED MLS |

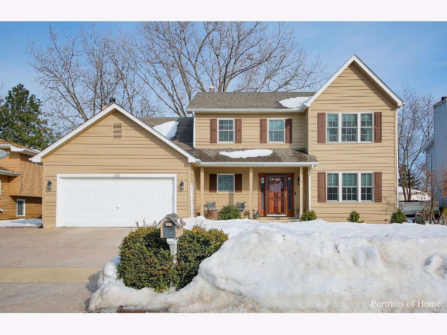

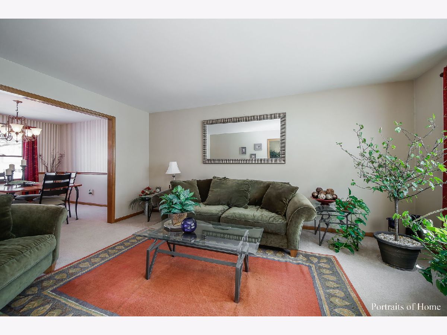
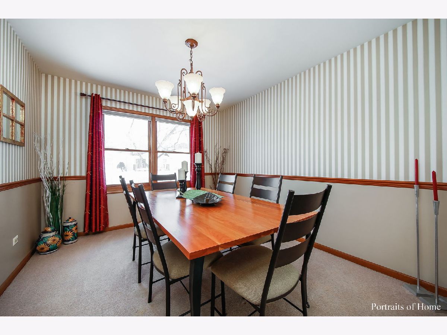
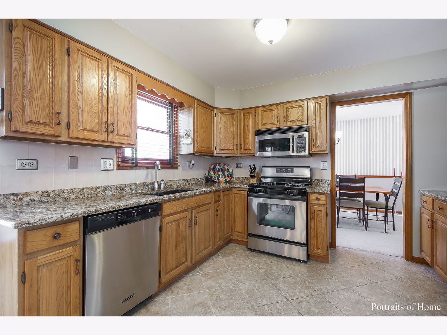
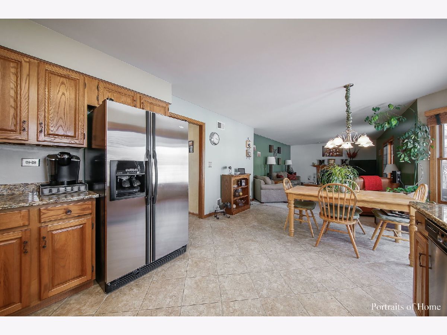
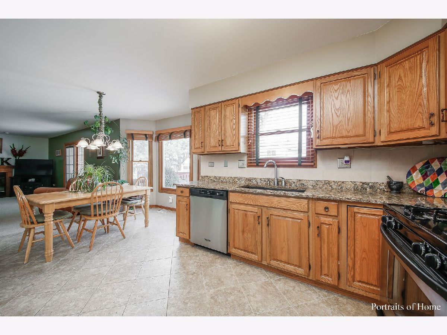
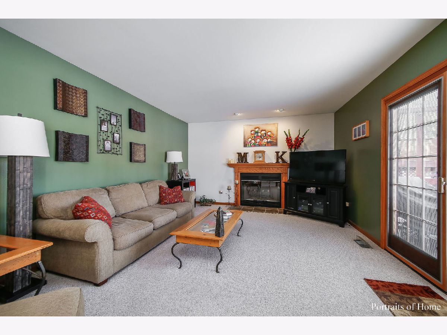
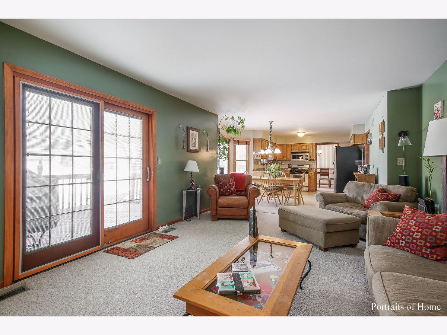
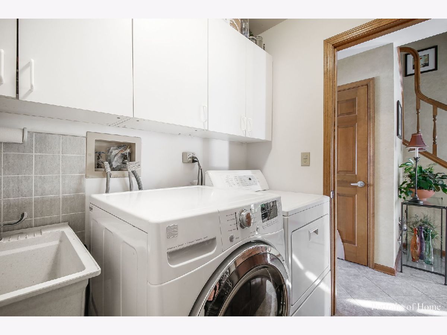
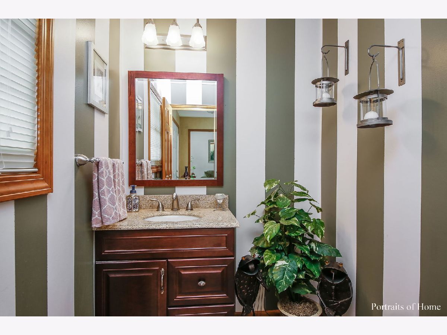
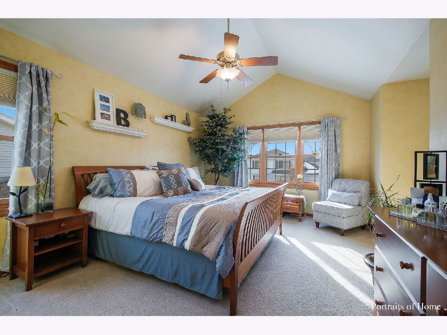
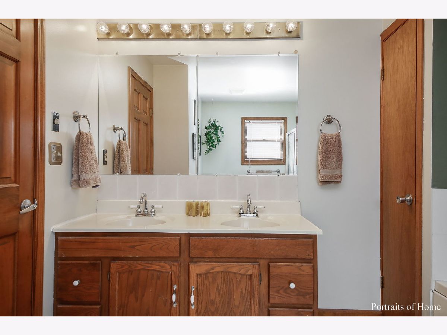
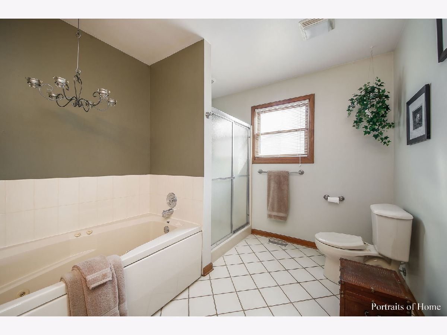
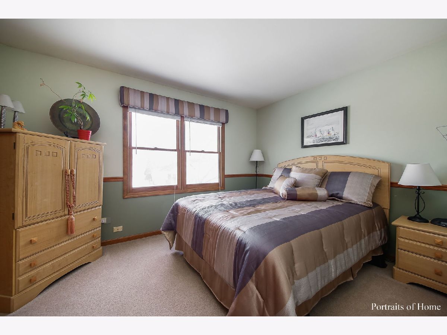
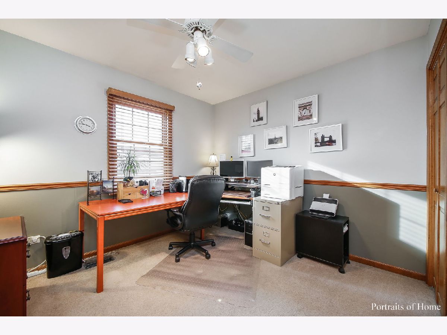
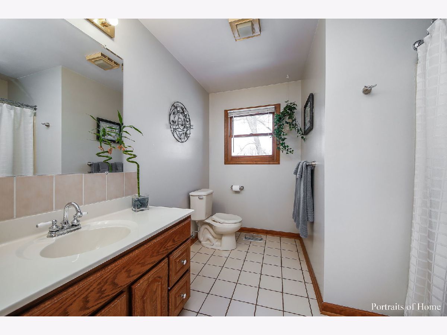
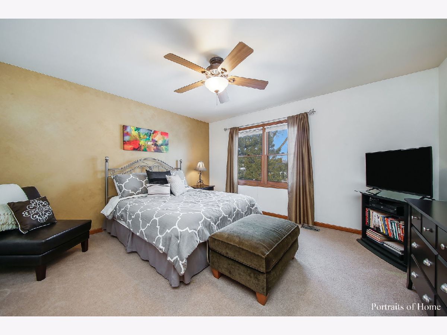
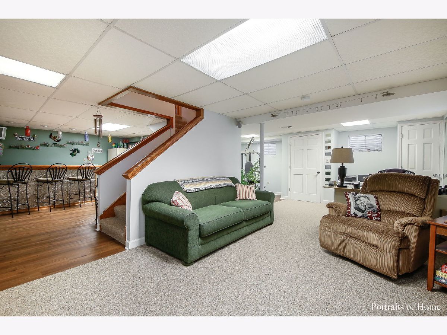
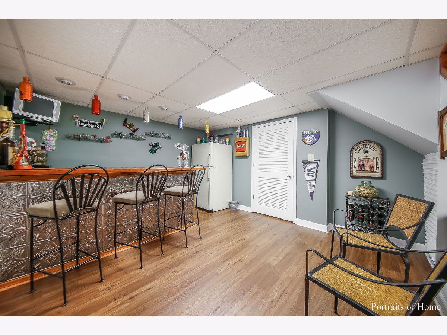
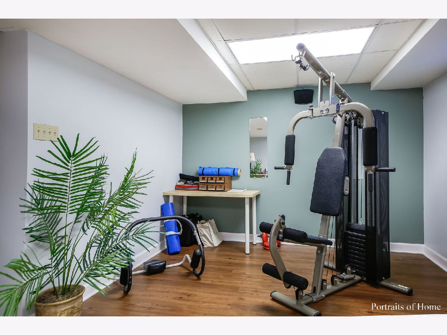
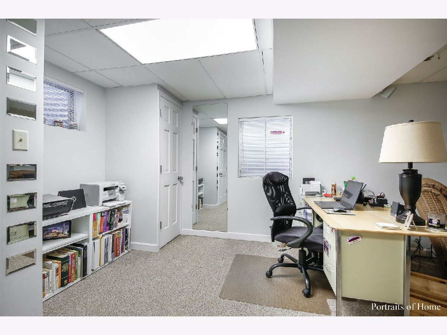
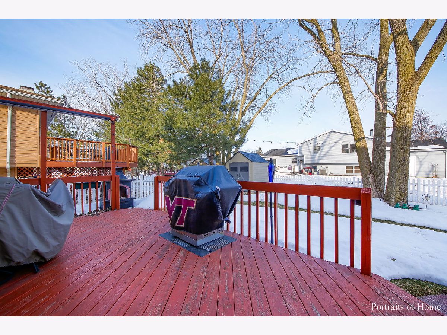
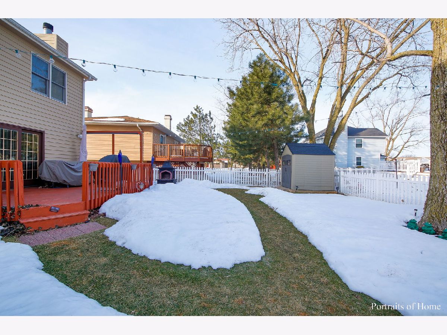
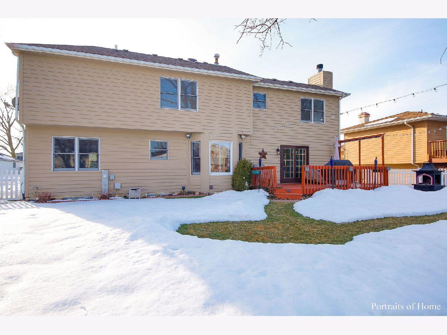
Room Specifics
Total Bedrooms: 4
Bedrooms Above Ground: 4
Bedrooms Below Ground: 0
Dimensions: —
Floor Type: Carpet
Dimensions: —
Floor Type: Carpet
Dimensions: —
Floor Type: Carpet
Full Bathrooms: 3
Bathroom Amenities: Whirlpool,Separate Shower,Double Sink
Bathroom in Basement: 0
Rooms: Eating Area,Foyer,Recreation Room,Bonus Room,Exercise Room
Basement Description: Finished,Crawl,Rec/Family Area,Storage Space
Other Specifics
| 2 | |
| — | |
| Concrete | |
| Deck, Patio, Brick Paver Patio, Storms/Screens | |
| — | |
| 70X99X70X99 | |
| — | |
| Full | |
| Vaulted/Cathedral Ceilings, Wood Laminate Floors, First Floor Laundry, Walk-In Closet(s), Granite Counters | |
| Range, Microwave, Dishwasher, Refrigerator, Washer, Dryer, Disposal, Stainless Steel Appliance(s) | |
| Not in DB | |
| Curbs, Sidewalks, Street Lights, Street Paved | |
| — | |
| — | |
| Gas Log, Gas Starter |
Tax History
| Year | Property Taxes |
|---|---|
| 2021 | $8,938 |
Contact Agent
Nearby Similar Homes
Nearby Sold Comparables
Contact Agent
Listing Provided By
Keller Williams Experience

