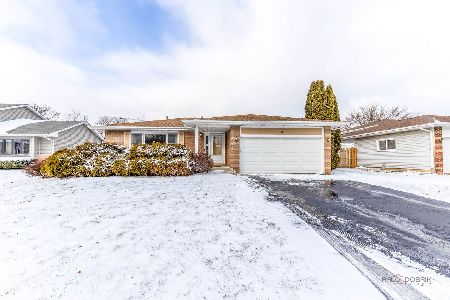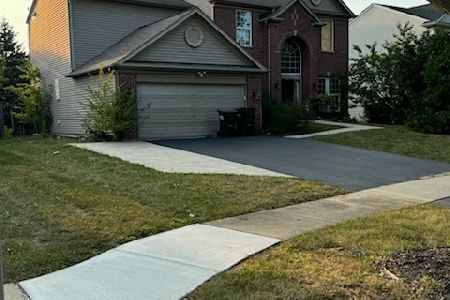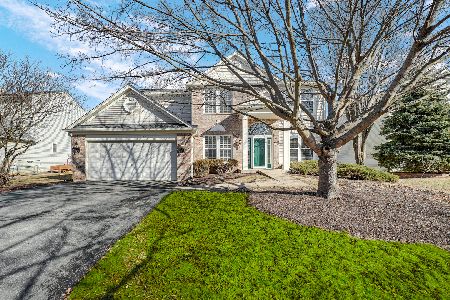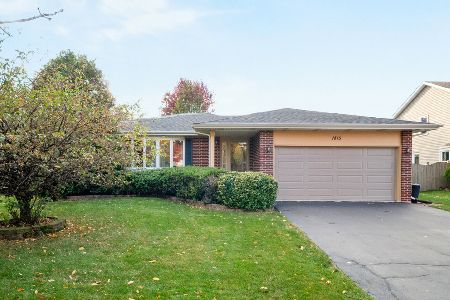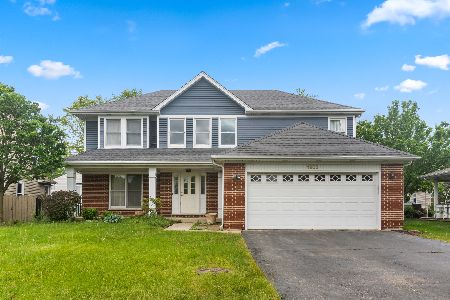212 Sparrow Lane, Bolingbrook, Illinois 60490
$312,500
|
Sold
|
|
| Status: | Closed |
| Sqft: | 2,275 |
| Cost/Sqft: | $141 |
| Beds: | 3 |
| Baths: | 3 |
| Year Built: | 1992 |
| Property Taxes: | $7,932 |
| Days On Market: | 3643 |
| Lot Size: | 0,20 |
Description
Welcomed by a front paver brick patio into this Dramatic 2 story entrance and 2 story Living rm & Dining rm. Beautiful Hardwood Floors throughout 1st fl. First Fl Office/BR w/Walk in closet. (this is currently being used as an office & open to Family Room, but can be converted back to a bedroom on the 1st floor) 9' ceilings in Kit that has ex-large island w/brkfst bar, loads of cabinets, open to family rm w/fireplace. Brand new carpeting and freshly painted interior throughout. Huge master suite w/sitting area & on-suite with soaker tub, dbl vanity & large walk-in closet. 2nd fl bath has double bowl sink. Lg finished bsmt, with loads of storage. Fenced yd and lush perinnial landscaping. Newer Roof and Siding in 2009. Close to grade school & sought after Neuqua Valley HS. Must see.
Property Specifics
| Single Family | |
| — | |
| — | |
| 1992 | |
| Full | |
| — | |
| No | |
| 0.2 |
| Will | |
| — | |
| 0 / Not Applicable | |
| None | |
| Lake Michigan | |
| Public Sewer, Overhead Sewers | |
| 09160817 | |
| 0701132060130000 |
Nearby Schools
| NAME: | DISTRICT: | DISTANCE: | |
|---|---|---|---|
|
Grade School
Builta Elementary School |
204 | — | |
|
Middle School
Gregory Middle School |
204 | Not in DB | |
|
High School
Neuqua Valley High School |
204 | Not in DB | |
Property History
| DATE: | EVENT: | PRICE: | SOURCE: |
|---|---|---|---|
| 29 Apr, 2016 | Sold | $312,500 | MRED MLS |
| 12 Mar, 2016 | Under contract | $319,900 | MRED MLS |
| 9 Mar, 2016 | Listed for sale | $319,900 | MRED MLS |
Room Specifics
Total Bedrooms: 3
Bedrooms Above Ground: 3
Bedrooms Below Ground: 0
Dimensions: —
Floor Type: Carpet
Dimensions: —
Floor Type: Carpet
Full Bathrooms: 3
Bathroom Amenities: Separate Shower,Double Sink,Garden Tub
Bathroom in Basement: 0
Rooms: Recreation Room,Den,Play Room,Tandem Room
Basement Description: Finished
Other Specifics
| 2 | |
| Concrete Perimeter | |
| Asphalt | |
| — | |
| — | |
| 70X125 | |
| — | |
| Full | |
| Vaulted/Cathedral Ceilings, Bar-Wet, Hardwood Floors, First Floor Bedroom, First Floor Laundry | |
| Range, Microwave, Dishwasher, Refrigerator, Disposal | |
| Not in DB | |
| Sidewalks, Street Lights, Street Paved | |
| — | |
| — | |
| — |
Tax History
| Year | Property Taxes |
|---|---|
| 2016 | $7,932 |
Contact Agent
Nearby Similar Homes
Nearby Sold Comparables
Contact Agent
Listing Provided By
RE/MAX Action



