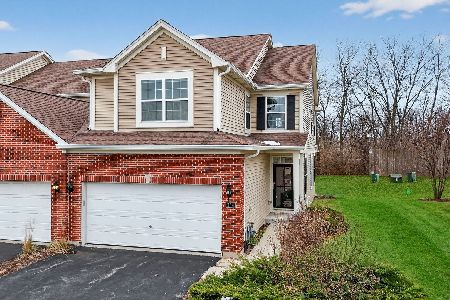212 St Charles Road, Lombard, Illinois 60148
$153,000
|
Sold
|
|
| Status: | Closed |
| Sqft: | 1,192 |
| Cost/Sqft: | $132 |
| Beds: | 2 |
| Baths: | 2 |
| Year Built: | 1992 |
| Property Taxes: | $3,458 |
| Days On Market: | 4213 |
| Lot Size: | 0,00 |
Description
Beautiful updated well maintained, In Town top floor west facing views! light and bright .2 Bedrooms, Large master bedroom has full bath with separate dressing area and walk-in closet . Secure elevator building with underground parking. Great in-town location close to shopping, Walk to Metra & restaurants. Location, Location, Location!
Property Specifics
| Condos/Townhomes | |
| 4 | |
| — | |
| 1992 | |
| None | |
| — | |
| No | |
| — |
| Du Page | |
| Lincoln Terrace | |
| 292 / Monthly | |
| Water,Insurance,Exterior Maintenance,Lawn Care,Scavenger,Snow Removal | |
| Lake Michigan | |
| Public Sewer | |
| 08676242 | |
| 0607223041 |
Nearby Schools
| NAME: | DISTRICT: | DISTANCE: | |
|---|---|---|---|
|
Grade School
Park View Elementary School |
44 | — | |
|
Middle School
Glenn Westlake Middle School |
44 | Not in DB | |
|
High School
Glenbard East High School |
87 | Not in DB | |
Property History
| DATE: | EVENT: | PRICE: | SOURCE: |
|---|---|---|---|
| 10 Sep, 2014 | Sold | $153,000 | MRED MLS |
| 28 Jul, 2014 | Under contract | $157,000 | MRED MLS |
| 17 Jul, 2014 | Listed for sale | $157,000 | MRED MLS |
Room Specifics
Total Bedrooms: 2
Bedrooms Above Ground: 2
Bedrooms Below Ground: 0
Dimensions: —
Floor Type: Carpet
Full Bathrooms: 2
Bathroom Amenities: —
Bathroom in Basement: 0
Rooms: No additional rooms
Basement Description: None
Other Specifics
| 1 | |
| — | |
| — | |
| — | |
| — | |
| COMMON | |
| — | |
| Full | |
| Laundry Hook-Up in Unit | |
| Range, Microwave, Dishwasher, Refrigerator, Washer, Dryer | |
| Not in DB | |
| — | |
| — | |
| Elevator(s), Storage, Security Door Lock(s) | |
| — |
Tax History
| Year | Property Taxes |
|---|---|
| 2014 | $3,458 |
Contact Agent
Nearby Similar Homes
Nearby Sold Comparables
Contact Agent
Listing Provided By
Gust Realty




