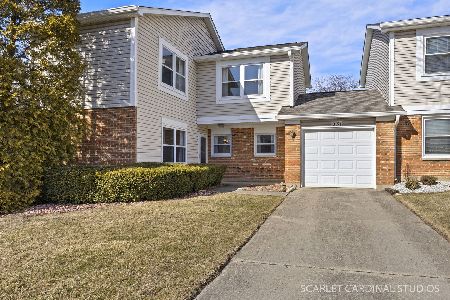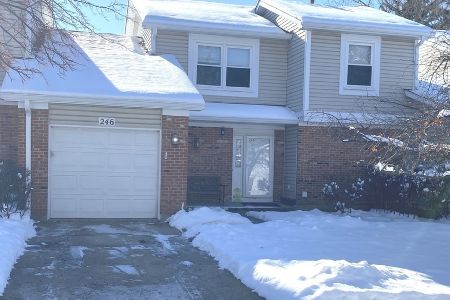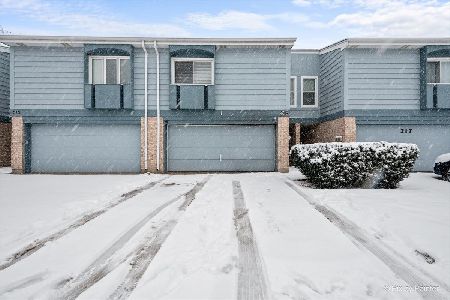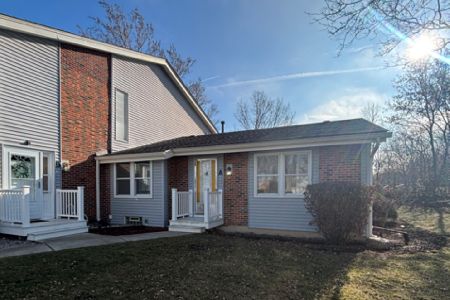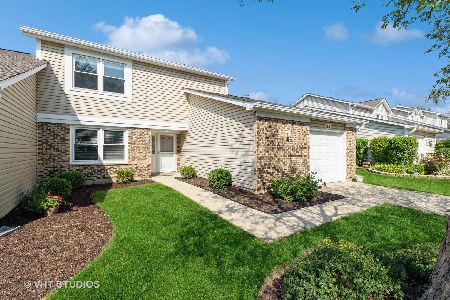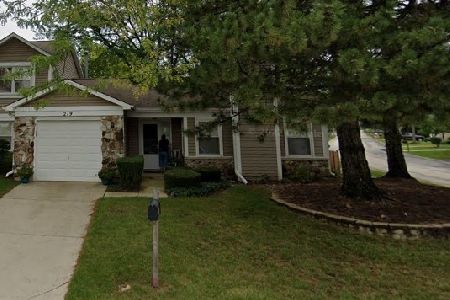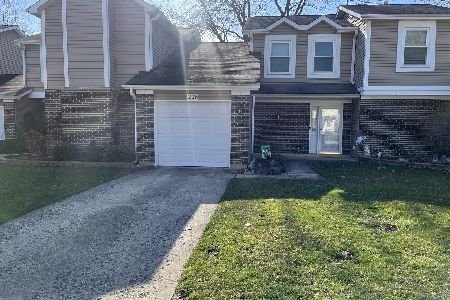212 Stanyon Lane, Bloomingdale, Illinois 60108
$217,500
|
Sold
|
|
| Status: | Closed |
| Sqft: | 1,510 |
| Cost/Sqft: | $149 |
| Beds: | 3 |
| Baths: | 2 |
| Year Built: | 1977 |
| Property Taxes: | $6,445 |
| Days On Market: | 2365 |
| Lot Size: | 0,00 |
Description
Beautifully updated 1500 sq ft home backs to West Lake Park. Elegant living room has vaulted ceiling, fireplace & sliders to patio. Gourmet kitchen with granite counters, stainless appliances, 42" cabinets & breakfast bar. 1st floor bedroom is used as an office with granite bar that could be re-converted back to closet (same as the other 3 bed units) 1st floor full bath. Both bathrooms updated with maple cabinets & solid surface countertops. Large master bedroom with updated shared master bath with separate shower/toilet area. Convenient 1st floor laundry with newer washer & dryer. Beautiful exterior has decorative cement driveway & landscaped gardens in front of the home, & top quality brick paver patio in the back that overlooks a wide open green area of West Lake Park, water & bike path in the distance-one of the best locations in the subdivision! The attached private garage has extra space for storage. Home is located in close to shopping, golf course, expressway access & commuter train. See it & make it yours today!
Property Specifics
| Condos/Townhomes | |
| 2 | |
| — | |
| 1977 | |
| None | |
| — | |
| No | |
| — |
| Du Page | |
| Westwind | |
| 165 / Monthly | |
| Parking,Insurance,Exterior Maintenance,Lawn Care,Snow Removal | |
| Lake Michigan | |
| Public Sewer | |
| 10512428 | |
| 0223129013 |
Property History
| DATE: | EVENT: | PRICE: | SOURCE: |
|---|---|---|---|
| 4 Aug, 2017 | Under contract | $0 | MRED MLS |
| 28 Jul, 2017 | Listed for sale | $0 | MRED MLS |
| 15 Nov, 2019 | Sold | $217,500 | MRED MLS |
| 23 Oct, 2019 | Under contract | $225,000 | MRED MLS |
| 9 Sep, 2019 | Listed for sale | $225,000 | MRED MLS |
Room Specifics
Total Bedrooms: 3
Bedrooms Above Ground: 3
Bedrooms Below Ground: 0
Dimensions: —
Floor Type: —
Dimensions: —
Floor Type: —
Full Bathrooms: 2
Bathroom Amenities: Separate Shower,Soaking Tub
Bathroom in Basement: 0
Rooms: Foyer
Basement Description: Crawl
Other Specifics
| 1 | |
| — | |
| Concrete | |
| Deck, Brick Paver Patio | |
| Common Grounds,Landscaped | |
| 36X108X49X105 | |
| — | |
| Full | |
| Vaulted/Cathedral Ceilings, Bar-Dry, First Floor Bedroom, First Floor Laundry, First Floor Full Bath, Laundry Hook-Up in Unit | |
| Range, Microwave, Dishwasher, Refrigerator, Washer, Dryer, Stainless Steel Appliance(s) | |
| Not in DB | |
| — | |
| — | |
| — | |
| Attached Fireplace Doors/Screen |
Tax History
| Year | Property Taxes |
|---|---|
| 2019 | $6,445 |
Contact Agent
Nearby Similar Homes
Nearby Sold Comparables
Contact Agent
Listing Provided By
Executive Realty Group LLC

