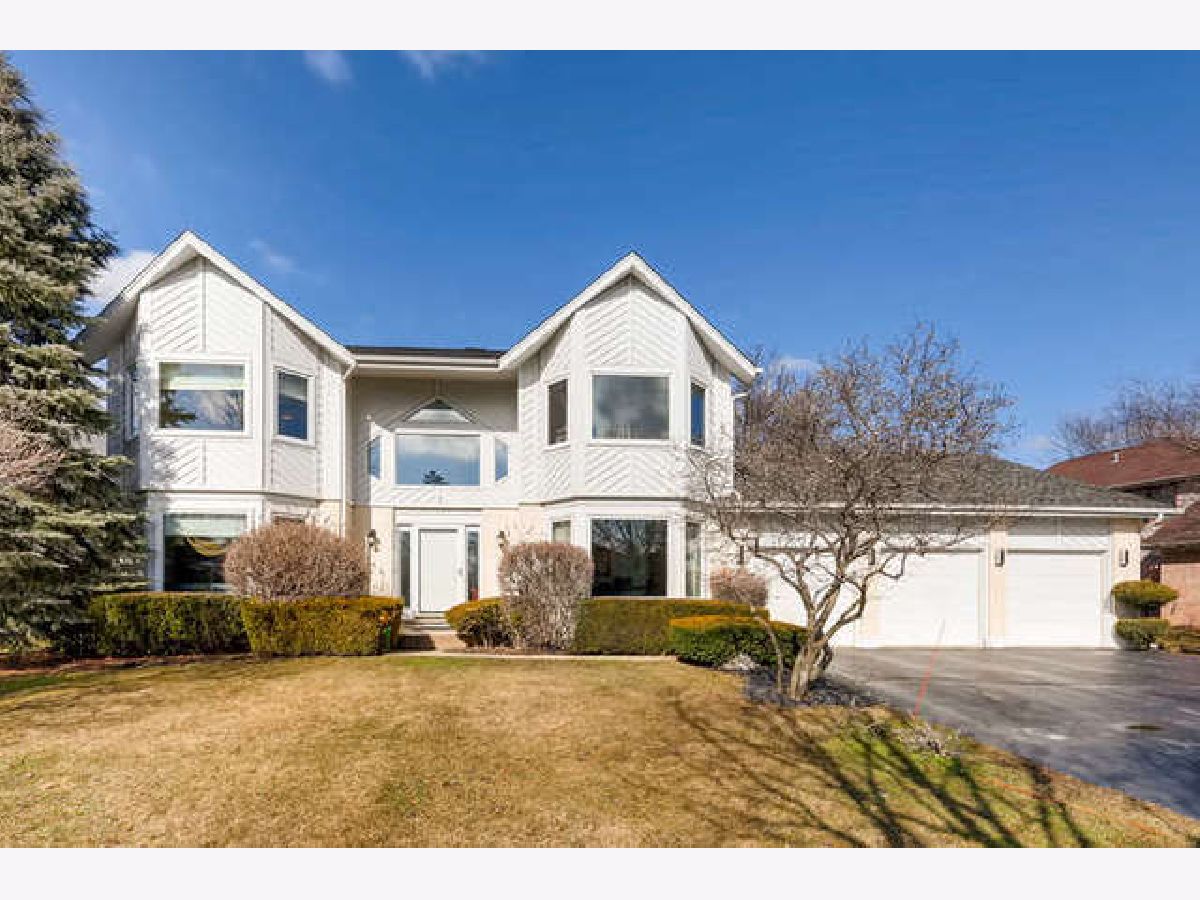212 Thompson Boulevard, Buffalo Grove, Illinois 60089
$570,000
|
Sold
|
|
| Status: | Closed |
| Sqft: | 3,388 |
| Cost/Sqft: | $168 |
| Beds: | 5 |
| Baths: | 4 |
| Year Built: | 1989 |
| Property Taxes: | $18,741 |
| Days On Market: | 1831 |
| Lot Size: | 0,28 |
Description
A two stories marvel of Westchester estate in Stevenson high school DT & DT.102*, enveloped by nature and coated with tranquility. Fully equipped, sprawling household, with 6BR and 3 1/2 Bath. Futuristic, wifi enabled house, laced with power backup, gourmet kitchen w/top of the line SS appliances*lawn sprinkler system, newer Pella windows. State-of-the Art basement with 6th BR and steam bath, pool table, theater, wet bar and recreational area. Beautiful double tiered deck overlooking massive wooded green spaces and park. Three big sized cars garage with ample storage cabinets, automatic doors and backup refrigerator. Looking for beautifully preserved solid construction, peaceful surroundings, proximity to top school and markets, greenery in the lap of nature, this is the one.
Property Specifics
| Single Family | |
| — | |
| Contemporary | |
| 1989 | |
| Full | |
| CUSTOM | |
| No | |
| 0.28 |
| Lake | |
| Westchester | |
| 0 / Not Applicable | |
| None | |
| Lake Michigan | |
| Public Sewer | |
| 11002973 | |
| 15281010440000 |
Nearby Schools
| NAME: | DISTRICT: | DISTANCE: | |
|---|---|---|---|
|
Grade School
Tripp School |
102 | — | |
|
Middle School
Aptakisic Junior High School |
102 | Not in DB | |
|
High School
Adlai E Stevenson High School |
125 | Not in DB | |
Property History
| DATE: | EVENT: | PRICE: | SOURCE: |
|---|---|---|---|
| 23 Apr, 2015 | Sold | $600,000 | MRED MLS |
| 4 Mar, 2015 | Under contract | $635,000 | MRED MLS |
| 28 Jan, 2015 | Listed for sale | $635,000 | MRED MLS |
| 22 Oct, 2019 | Listed for sale | $0 | MRED MLS |
| 30 Apr, 2021 | Sold | $570,000 | MRED MLS |
| 24 Feb, 2021 | Under contract | $570,000 | MRED MLS |
| 24 Feb, 2021 | Listed for sale | $570,000 | MRED MLS |

Room Specifics
Total Bedrooms: 6
Bedrooms Above Ground: 5
Bedrooms Below Ground: 1
Dimensions: —
Floor Type: Carpet
Dimensions: —
Floor Type: Carpet
Dimensions: —
Floor Type: Carpet
Dimensions: —
Floor Type: —
Dimensions: —
Floor Type: —
Full Bathrooms: 4
Bathroom Amenities: Double Sink,Soaking Tub
Bathroom in Basement: 1
Rooms: Bedroom 5,Bedroom 6,Eating Area,Foyer,Media Room,Recreation Room
Basement Description: Finished
Other Specifics
| 3 | |
| Concrete Perimeter | |
| Asphalt | |
| Deck, Storms/Screens | |
| Landscaped,Park Adjacent | |
| 130X75X130X55X54 | |
| Finished | |
| Full | |
| Vaulted/Cathedral Ceilings, Skylight(s), Bar-Wet, First Floor Laundry | |
| Double Oven, Range, Microwave, Dishwasher, Refrigerator, Washer, Dryer, Disposal, Stainless Steel Appliance(s) | |
| Not in DB | |
| Park, Tennis Court(s), Curbs, Sidewalks, Street Lights | |
| — | |
| — | |
| Wood Burning, Gas Starter |
Tax History
| Year | Property Taxes |
|---|---|
| 2015 | $15,605 |
| 2021 | $18,741 |
Contact Agent
Nearby Sold Comparables
Contact Agent
Listing Provided By
Re/Max 1st




