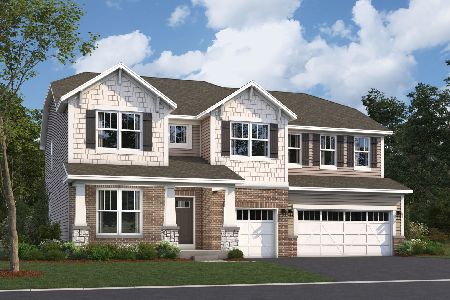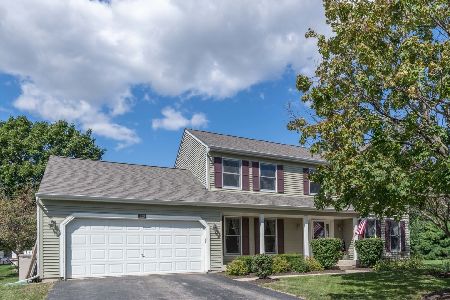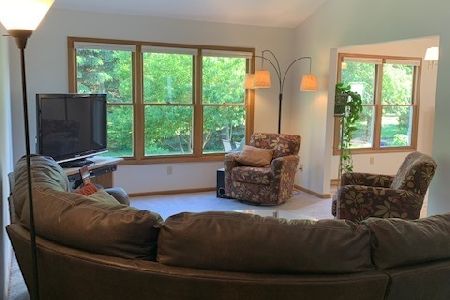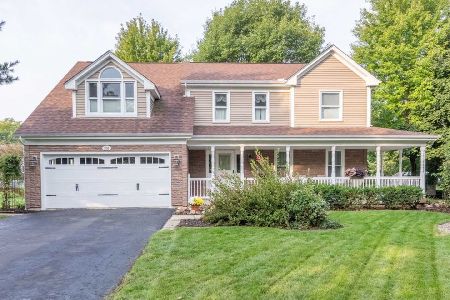212 Thornbury Court, Oswego, Illinois 60543
$268,000
|
Sold
|
|
| Status: | Closed |
| Sqft: | 1,694 |
| Cost/Sqft: | $156 |
| Beds: | 3 |
| Baths: | 2 |
| Year Built: | 1990 |
| Property Taxes: | $5,815 |
| Days On Market: | 1931 |
| Lot Size: | 0,30 |
Description
Location! Location! Location! Private, Relaxing & Peaceful Setting On Over 1/4 Acre Lot On Back of Quiet Cul-De-Sac & Short Walking Distance to Golf Course, Restaurants, Walking/Running Paths, Shopping & Schools! Serene Backyard w/Deck, Gazebo & Flagstone Patio! Immaculate Ranch Home with 3 Bedrooms, 2 Full Bathrooms & Large Basement For All Your Storage Needs! Upgrades Include New Roof/Gutters/Siding in 2019, Wet Sink in Laundry Room, New Dishwasher & Microwave, Ceiling Fans in Bedrooms & Family Room, Water Softener, Reverse Osmosis System, Copper Roof on Gazebo, Kitchen has Aristokraft Cabinetry, Home has Marvin Windows & All Appliances Included! Immaculate & Move-In Ready!!!
Property Specifics
| Single Family | |
| — | |
| Ranch | |
| 1990 | |
| Partial | |
| — | |
| No | |
| 0.3 |
| Kendall | |
| New Windcrest | |
| 0 / Not Applicable | |
| None | |
| Public | |
| Public Sewer | |
| 10905131 | |
| 0309379015 |
Nearby Schools
| NAME: | DISTRICT: | DISTANCE: | |
|---|---|---|---|
|
Grade School
Old Post Elementary School |
308 | — | |
|
Middle School
Thompson Junior High School |
308 | Not in DB | |
|
High School
Oswego High School |
308 | Not in DB | |
Property History
| DATE: | EVENT: | PRICE: | SOURCE: |
|---|---|---|---|
| 18 Oct, 2013 | Sold | $218,000 | MRED MLS |
| 11 Aug, 2013 | Under contract | $220,000 | MRED MLS |
| 1 Aug, 2013 | Listed for sale | $220,000 | MRED MLS |
| 4 Dec, 2020 | Sold | $268,000 | MRED MLS |
| 18 Oct, 2020 | Under contract | $265,000 | MRED MLS |
| 12 Oct, 2020 | Listed for sale | $265,000 | MRED MLS |
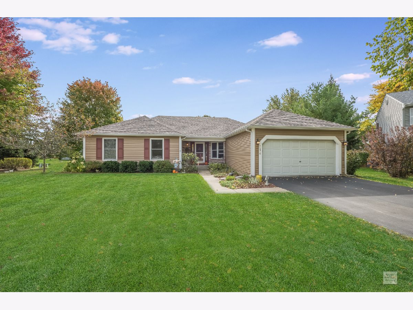
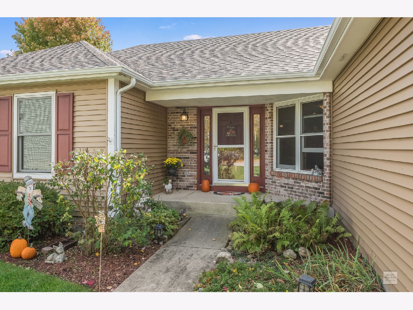
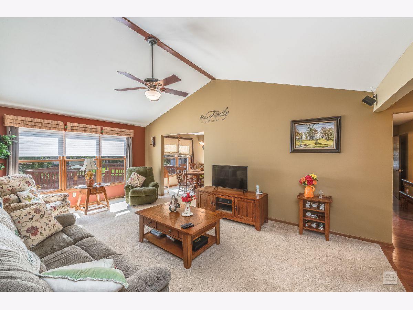
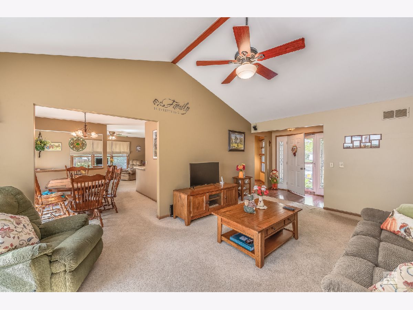
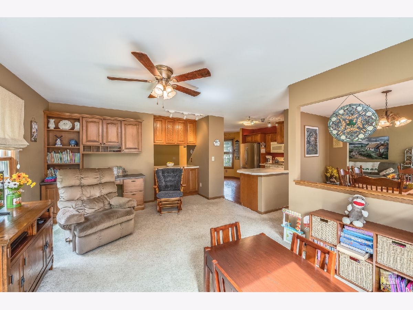
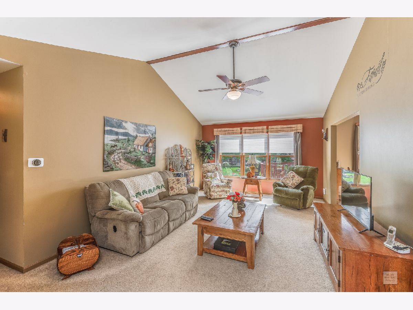
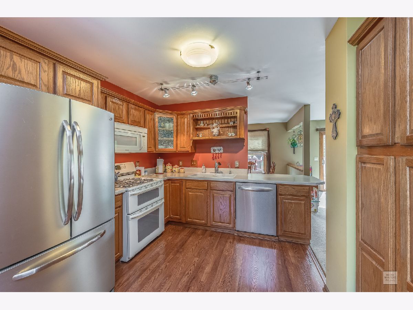
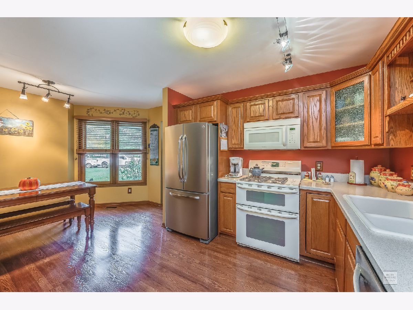
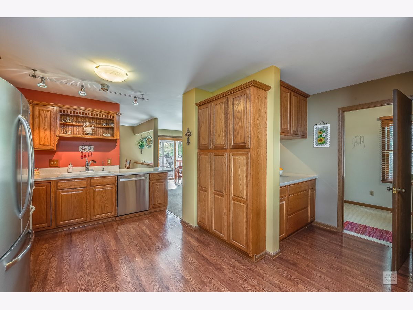
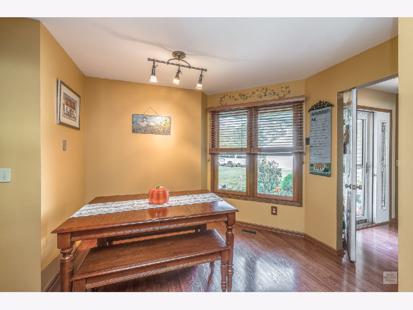
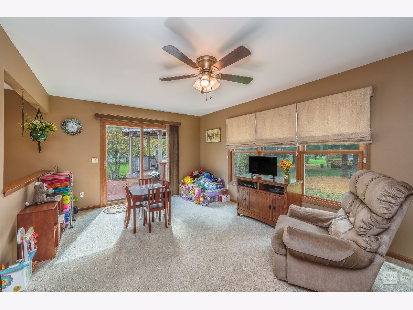
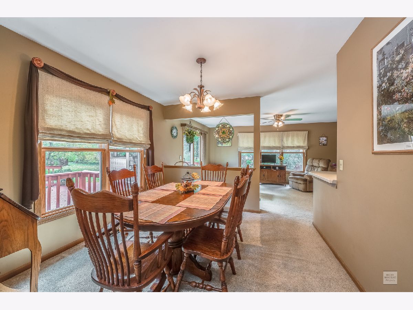
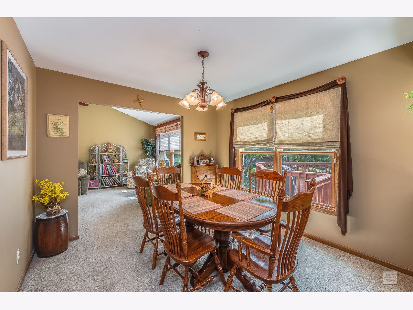
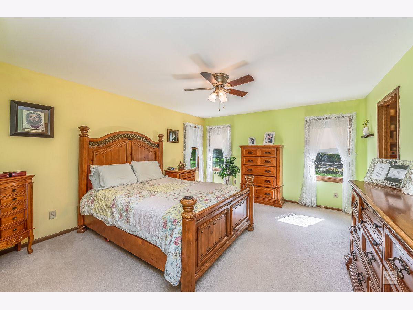
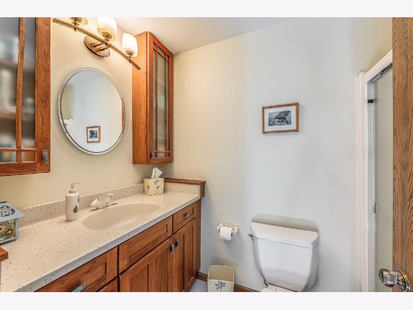
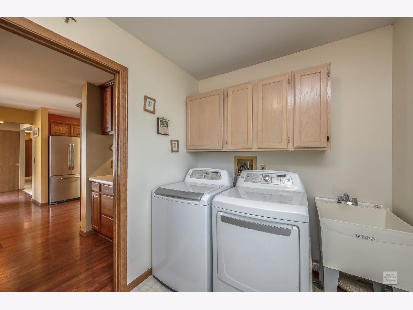
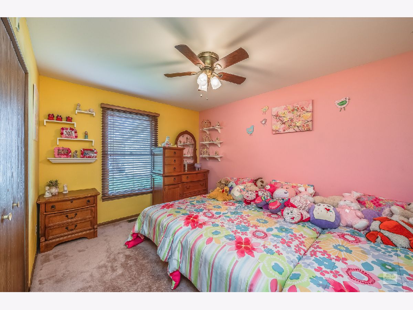
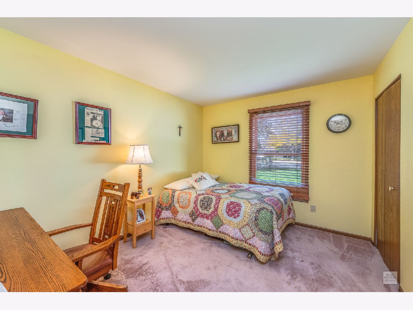
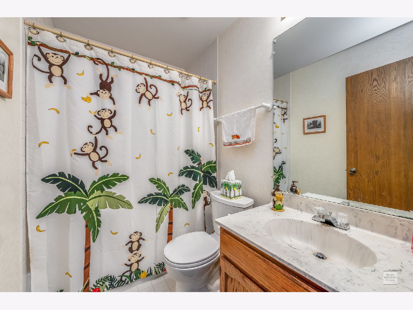
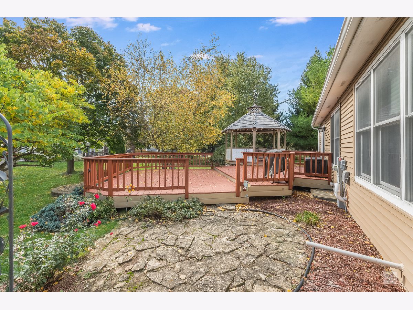
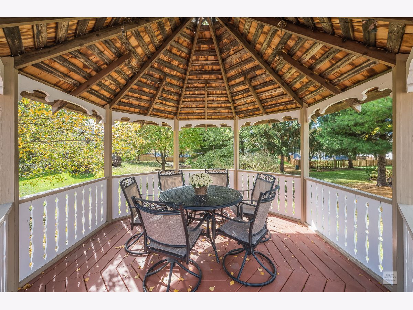
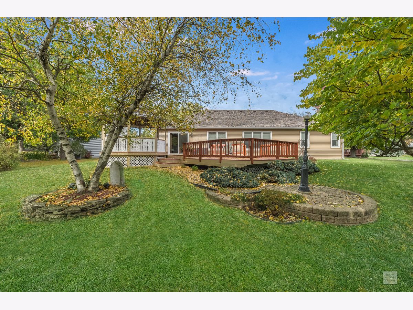
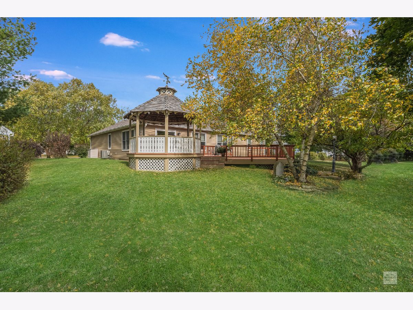
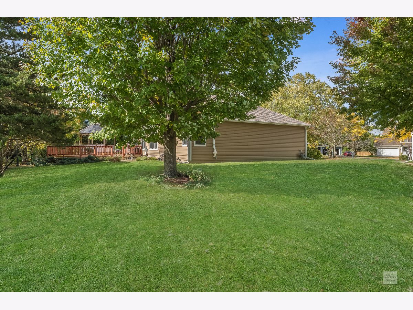
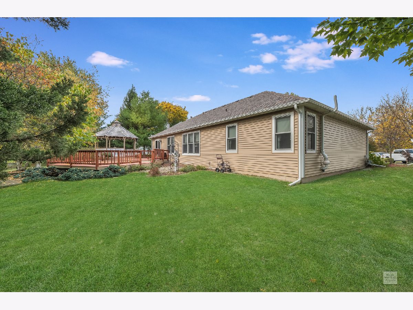
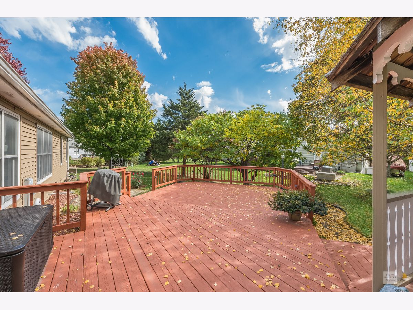
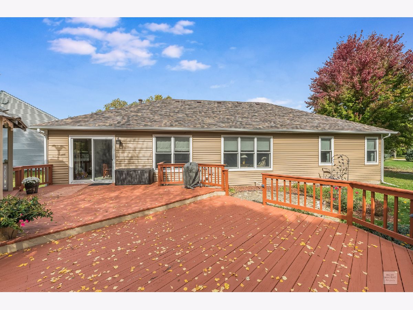
Room Specifics
Total Bedrooms: 3
Bedrooms Above Ground: 3
Bedrooms Below Ground: 0
Dimensions: —
Floor Type: Carpet
Dimensions: —
Floor Type: Carpet
Full Bathrooms: 2
Bathroom Amenities: Double Shower
Bathroom in Basement: 0
Rooms: Foyer,Workshop
Basement Description: Unfinished
Other Specifics
| 2 | |
| Concrete Perimeter | |
| Asphalt | |
| Deck, Patio, Storms/Screens | |
| Cul-De-Sac,Landscaped | |
| 60X141X151X150 | |
| — | |
| Full | |
| Vaulted/Cathedral Ceilings, Wood Laminate Floors, First Floor Bedroom, First Floor Laundry, First Floor Full Bath, Some Carpeting, Some Window Treatmnt | |
| Range, Microwave, Dishwasher, Refrigerator, Washer, Dryer, Disposal, Water Purifier Owned, Water Softener Owned | |
| Not in DB | |
| Park, Lake, Curbs, Sidewalks, Street Lights, Street Paved | |
| — | |
| — | |
| — |
Tax History
| Year | Property Taxes |
|---|---|
| 2013 | $5,182 |
| 2020 | $5,815 |
Contact Agent
Nearby Similar Homes
Nearby Sold Comparables
Contact Agent
Listing Provided By
john greene, Realtor


