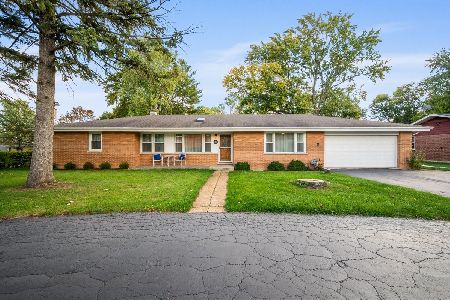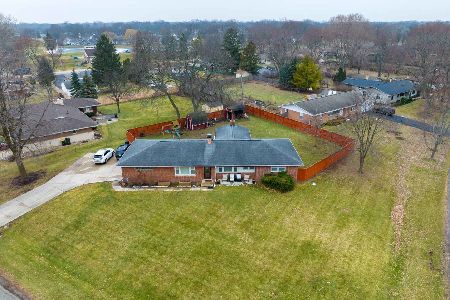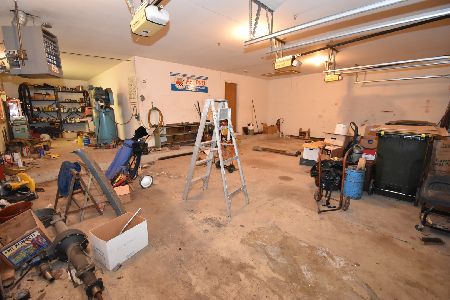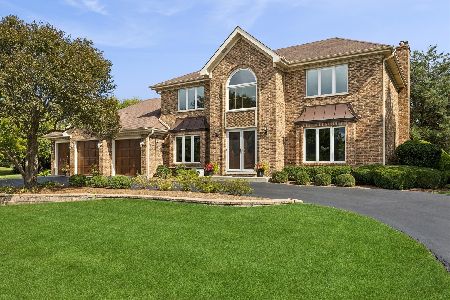212 Waterford Drive, Prospect Heights, Illinois 60070
$645,000
|
Sold
|
|
| Status: | Closed |
| Sqft: | 3,162 |
| Cost/Sqft: | $208 |
| Beds: | 4 |
| Baths: | 4 |
| Year Built: | 1989 |
| Property Taxes: | $17,459 |
| Days On Market: | 1893 |
| Lot Size: | 0,46 |
Description
Gorgeous & Stunningly Updated Home! Every Finish Carefully Selected! Welcoming Foyer. Wonderful Circular Layout Perfect For Family Living & Entertaining. Beautiful Custom Remodeled Kitchen Is A Chef's Dream With High End Appliances, Specially Designed Contemporary Grey Cabinetry, Quartz Countertops, Family Size Eating Area Overlooking Spacious Fenced In Yard. Newly Remodeled Designer Baths. Main Floor Family Room Features Welcoming Fireplace And Wet Bar With Granite Top & Wine Cooler. Retire To The Executive Style Bedroom Suite With Enormous One-of-a-kind Walk-in Closet & Luxurious Bath With Heated Floor. Two Laundry Rooms: One On 1st Floor & One In Basement. Fabulous Lower Level Offers Abundance Of Extra Finished Space With Rec Room, Plus Additional Game Room/2nd Office/Den, And 5th Bedroom With Adjoining Bath. Perfect Space For Teenage Hideaway, Au pair, Or In-Law Arrangement. New Windows Throughout & New Roof Last Year. Village Water Inside Home And Free Well Water Outside For Landscaping. Terrific Neighborhood Location Around The Corner From Claire Lane Park, Convenient To Commuter Trains, Shopping, Airport And Schools Including St Alfonsus Alternative. TRULY, A VERY SPECIAL HOME.
Property Specifics
| Single Family | |
| — | |
| — | |
| 1989 | |
| Full | |
| — | |
| No | |
| 0.46 |
| Cook | |
| — | |
| 0 / Not Applicable | |
| None | |
| Public | |
| Public Sewer | |
| 10930857 | |
| 03233180230000 |
Nearby Schools
| NAME: | DISTRICT: | DISTANCE: | |
|---|---|---|---|
|
Grade School
Robert Frost Elementary School |
21 | — | |
|
Middle School
Oliver W Holmes Middle School |
21 | Not in DB | |
|
High School
Wheeling High School |
214 | Not in DB | |
Property History
| DATE: | EVENT: | PRICE: | SOURCE: |
|---|---|---|---|
| 27 Aug, 2015 | Sold | $499,900 | MRED MLS |
| 13 Jul, 2015 | Under contract | $499,900 | MRED MLS |
| 26 Jun, 2015 | Listed for sale | $499,900 | MRED MLS |
| 9 Feb, 2021 | Sold | $645,000 | MRED MLS |
| 17 Nov, 2020 | Under contract | $659,000 | MRED MLS |
| 11 Nov, 2020 | Listed for sale | $659,000 | MRED MLS |
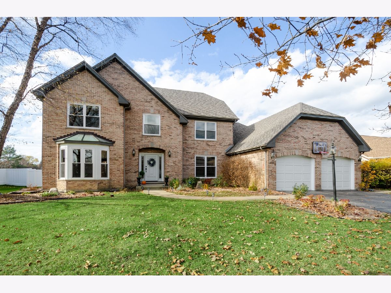
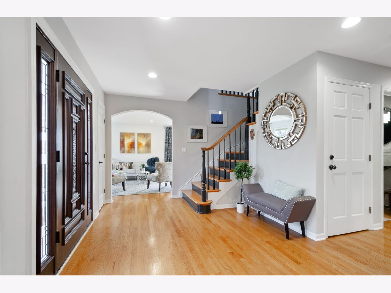
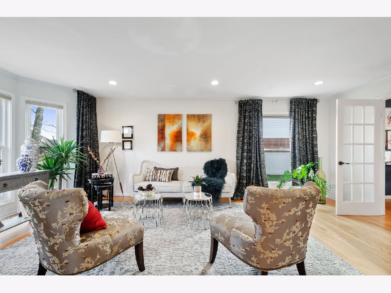
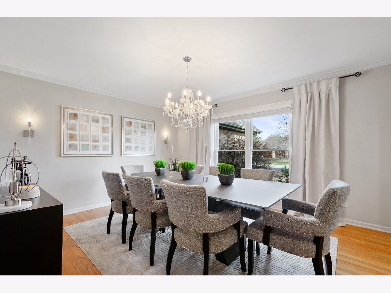
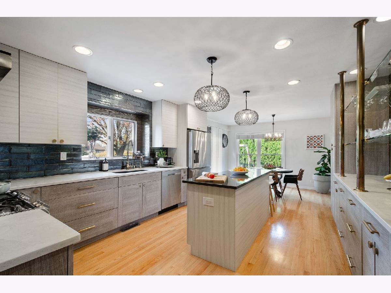
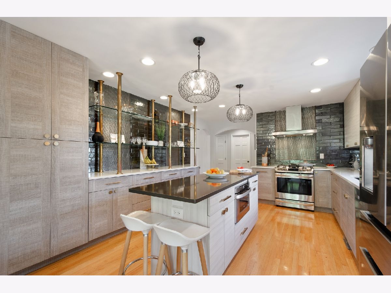
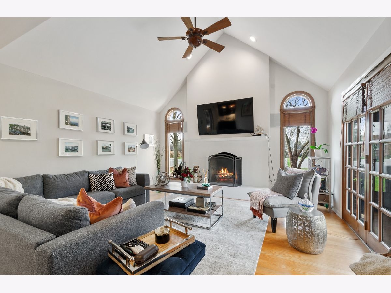
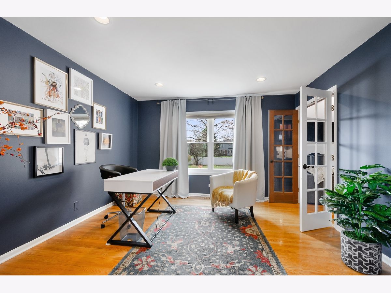
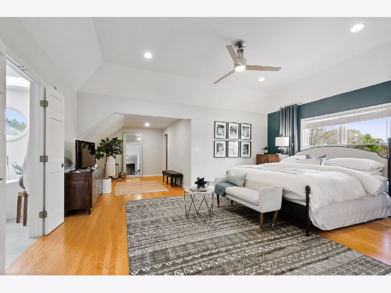
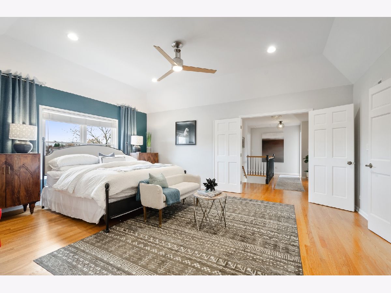
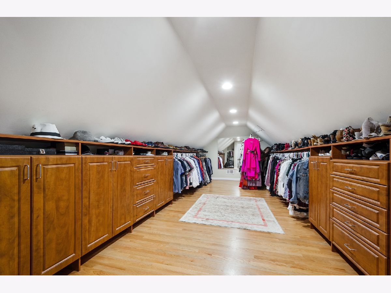
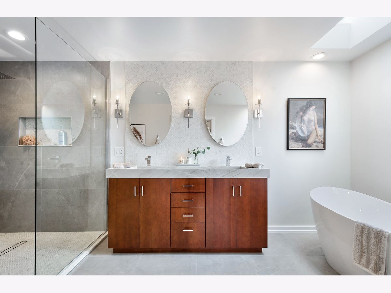
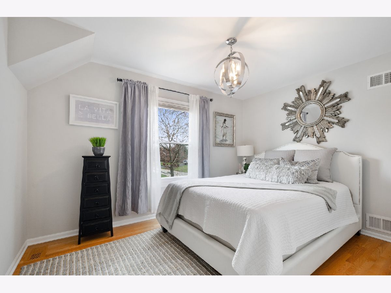
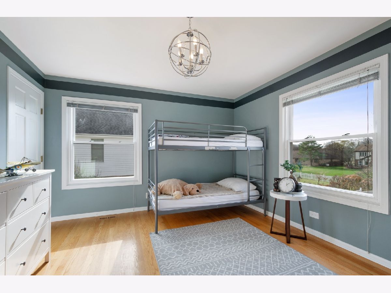
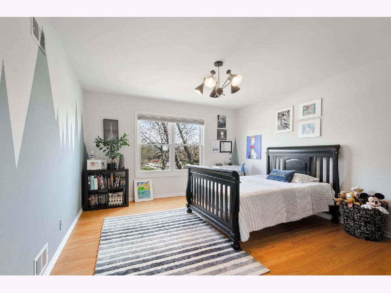
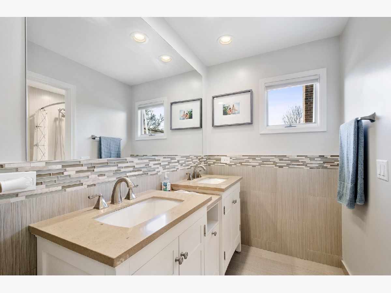
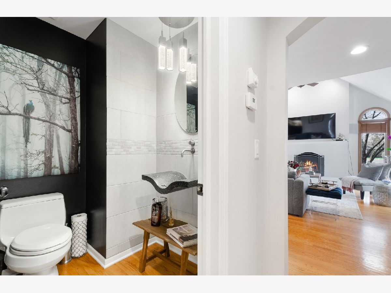
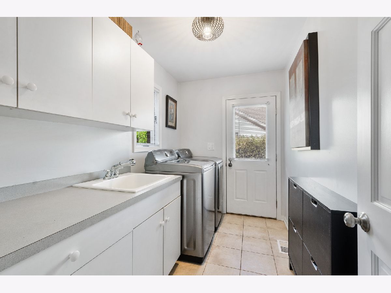
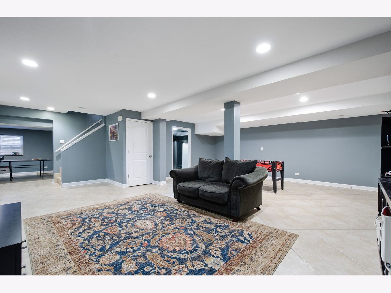
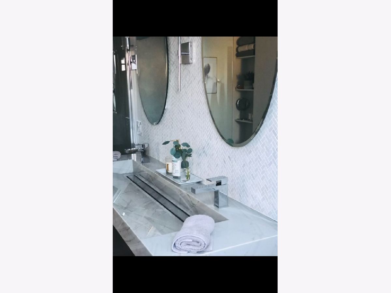
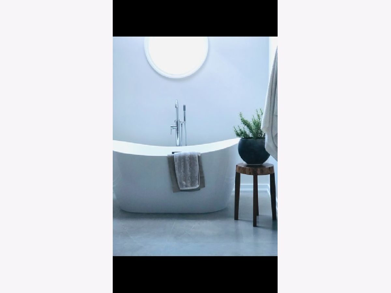
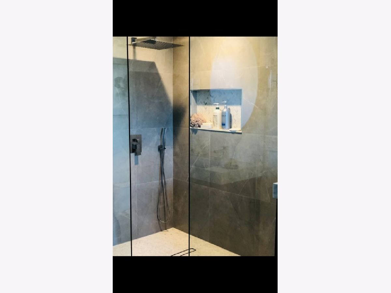
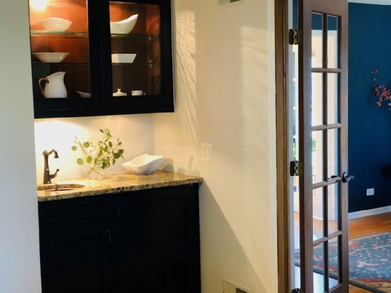
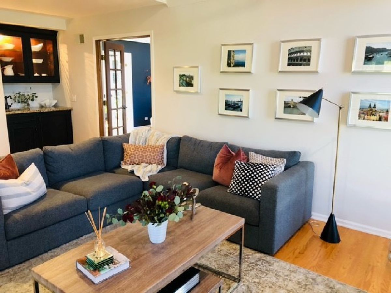
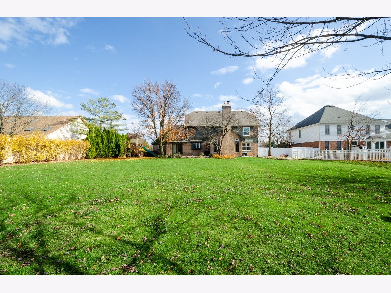
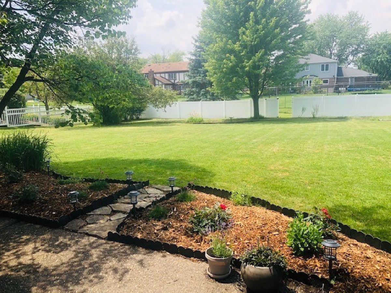
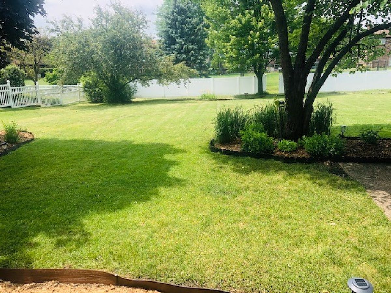
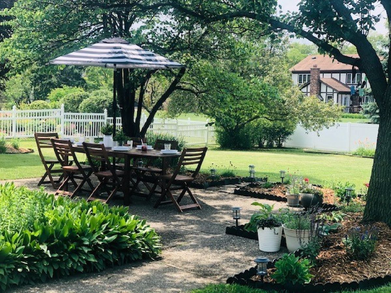
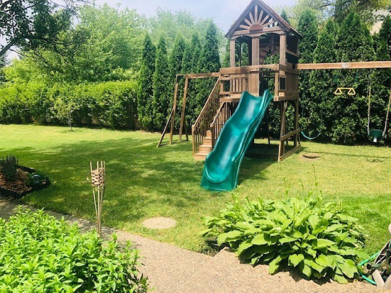
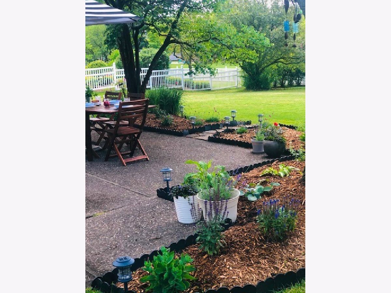
Room Specifics
Total Bedrooms: 5
Bedrooms Above Ground: 4
Bedrooms Below Ground: 1
Dimensions: —
Floor Type: Hardwood
Dimensions: —
Floor Type: Hardwood
Dimensions: —
Floor Type: Hardwood
Dimensions: —
Floor Type: —
Full Bathrooms: 4
Bathroom Amenities: Separate Shower,Double Sink,Soaking Tub
Bathroom in Basement: 1
Rooms: Eating Area,Office,Foyer,Bedroom 5,Den,Recreation Room,Sitting Room,Storage,Walk In Closet
Basement Description: Finished
Other Specifics
| 2 | |
| — | |
| — | |
| Patio | |
| — | |
| 100 X 199 | |
| — | |
| Full | |
| Vaulted/Cathedral Ceilings, Skylight(s), Bar-Wet, Hardwood Floors, In-Law Arrangement, First Floor Laundry, Walk-In Closet(s), Separate Dining Room | |
| Range, Microwave, Dishwasher, High End Refrigerator, Washer, Dryer, Disposal, Stainless Steel Appliance(s), Wine Refrigerator, Range Hood | |
| Not in DB | |
| Park, Tennis Court(s) | |
| — | |
| — | |
| — |
Tax History
| Year | Property Taxes |
|---|---|
| 2015 | $15,483 |
| 2021 | $17,459 |
Contact Agent
Nearby Similar Homes
Nearby Sold Comparables
Contact Agent
Listing Provided By
Coldwell Banker Realty



