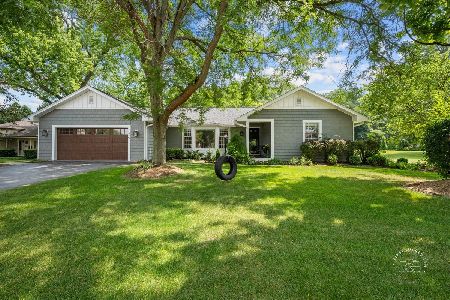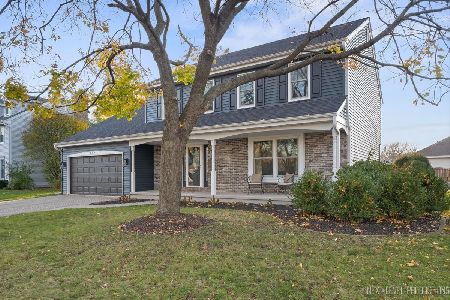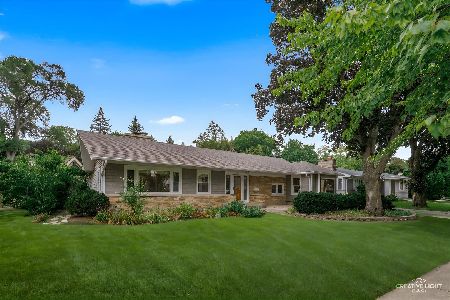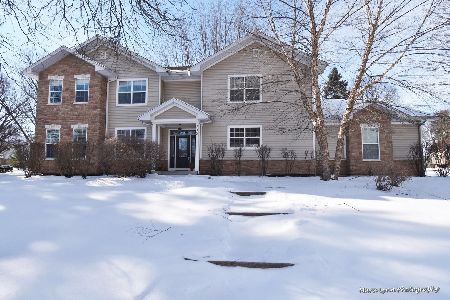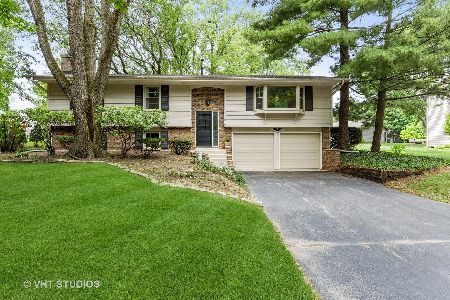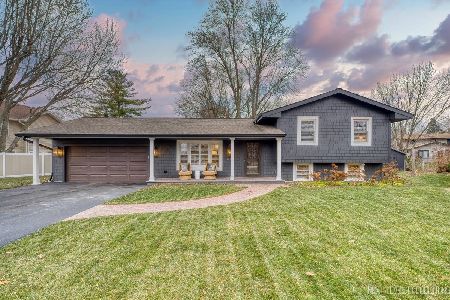212 West Street, Geneva, Illinois 60134
$592,000
|
Sold
|
|
| Status: | Closed |
| Sqft: | 3,170 |
| Cost/Sqft: | $189 |
| Beds: | 5 |
| Baths: | 3 |
| Year Built: | 2007 |
| Property Taxes: | $15,064 |
| Days On Market: | 553 |
| Lot Size: | 0,27 |
Description
THIS IS IT! Full of LIGHT, AIRY & SPACIOUS. This property is nestled down a quiet street in the most darling pocket of "in-town" Geneva. This beautiful custom-built home is not your typical cookie cutter property. It has 5 Bedrooms (4 on 2nd floor & 1 on main level) and 3 full bathrooms. Boasting almost 3200 sq. feet of living space this home is classic and polished: upgraded white moulding, wainscotting, on-trend paint colors and gleaming hardwood floors grace the entire first level. Stepping through the front door, you are greeted with a spacious entry that opens to the dining and living room area. The living room sits at the back of the house and has a wall of windows and stately fireplace. The kitchen is massive, with an abundance of cherry cabinetry, sprawling island, granite countertops, ss appliances, and pantry. The kitchen is open to the family room that has a sliding glass door off the back that leads out to a newly-poured concrete patio. The family room is directly off of the kitchen and has great flow, along with a wall that is already hard-wired for your flat screen TV - Just plug and play! There is an open staircase to the basement, which seamlessly connects both living spaces. The finished basement features new vinyl flooring and built-in cabinetry, along with a nice amount of storage. There is a true mudroom off of the extra spacious 3.5 car garage. A separate laundry room with front load washer & dryer also graces the main level. A nice sized bedroom/den with a closet rounds out the first floor. Upstairs, there is an extra wide hallway and 9 foot ceilings. ALL of the bedrooms are a good size with amazing closet space. Buyers will swoon over the sunshine-wrapped primary suite with its tray ceiling and XL ensuite featuring two high-top sinks, whirlpool tub, separate shower and large WIC. The current owners upgraded many items that the new buyers will be able to appreciate for years to come: Window Treatments 2021~Simply Safe Security System 2022~Whole house water treatment system and RO + water softener 2022~New Storm Door~Oversized Gutters 2023~Underground French Drain 2023~New furnace (upstairs) 2023~New basement windows~New asphalt driveway 2023~New vinyl privacy fence 2023~New concrete patio and front walkway 2023. This home sits on the corner of a cul-de-sac and is a short distance to Downtown Geneva, walking/bike baths, restaurants, shoppes, and all major shopping on Randall Road. Geneva is proudly well-known for it's top rated schools, vibrant park district, community pool and recreational facilities. The downtown area is oozing with charm and buzzing year-round with festivals and entertainment. Come and experience the lifestyle at 212 West Street and make this property your new place to call home today!
Property Specifics
| Single Family | |
| — | |
| — | |
| 2007 | |
| — | |
| — | |
| No | |
| 0.27 |
| Kane | |
| — | |
| — / Not Applicable | |
| — | |
| — | |
| — | |
| 12111510 | |
| 1204402008 |
Nearby Schools
| NAME: | DISTRICT: | DISTANCE: | |
|---|---|---|---|
|
Grade School
Williamsburg Elementary School |
304 | — | |
|
Middle School
Geneva Middle School |
304 | Not in DB | |
|
High School
Geneva Community High School |
304 | Not in DB | |
Property History
| DATE: | EVENT: | PRICE: | SOURCE: |
|---|---|---|---|
| 3 Jul, 2008 | Sold | $582,875 | MRED MLS |
| 24 Jun, 2008 | Under contract | $585,000 | MRED MLS |
| — | Last price change | $595,000 | MRED MLS |
| 7 Jan, 2008 | Listed for sale | $600,000 | MRED MLS |
| 25 Mar, 2021 | Sold | $460,000 | MRED MLS |
| 9 Feb, 2021 | Under contract | $479,900 | MRED MLS |
| 21 Jan, 2021 | Listed for sale | $479,900 | MRED MLS |
| 12 Aug, 2024 | Sold | $592,000 | MRED MLS |
| 16 Jul, 2024 | Under contract | $599,900 | MRED MLS |
| 15 Jul, 2024 | Listed for sale | $599,900 | MRED MLS |
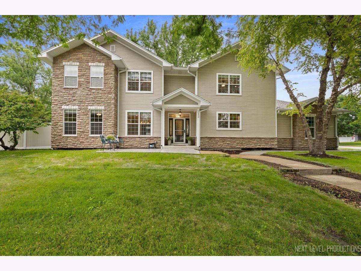
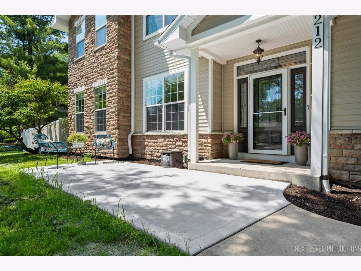
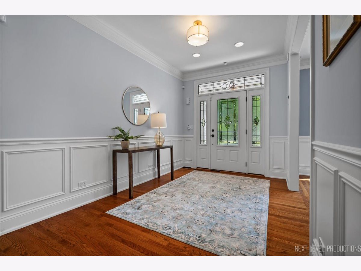
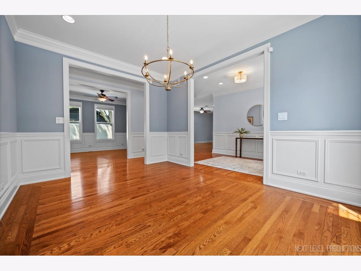
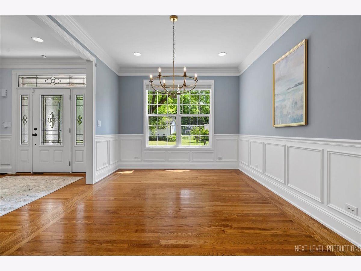
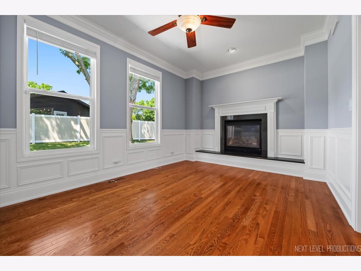
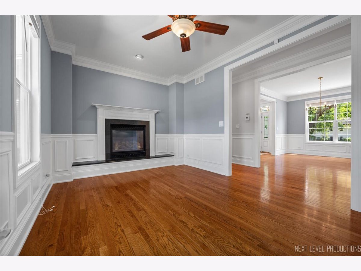
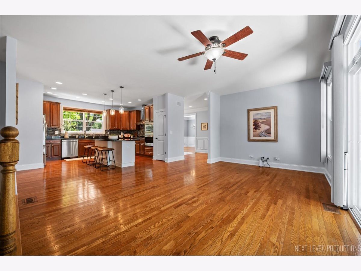
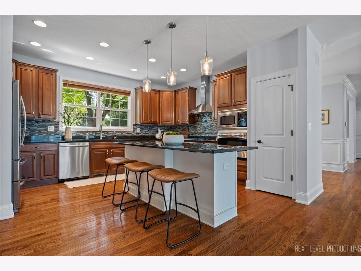
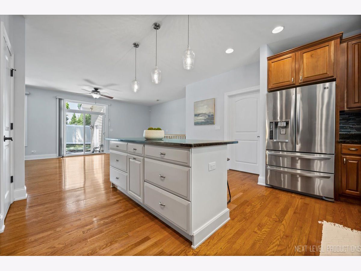
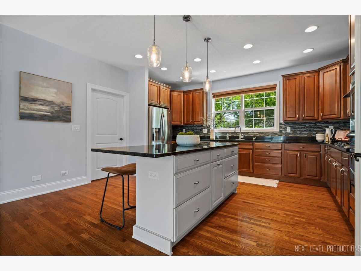
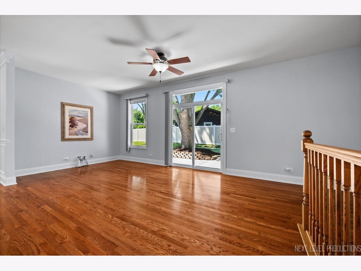
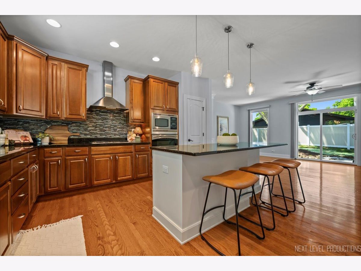
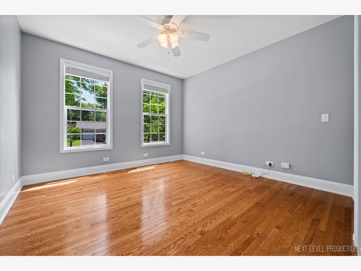
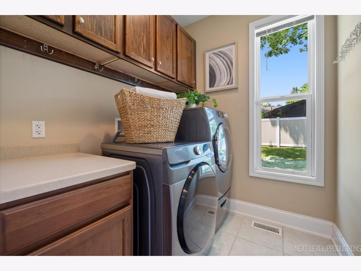
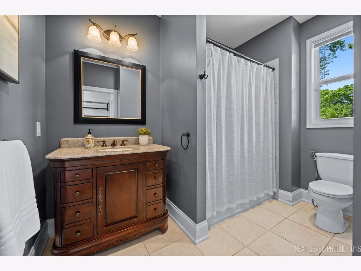
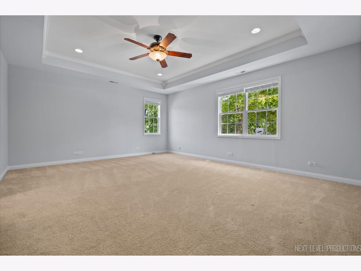
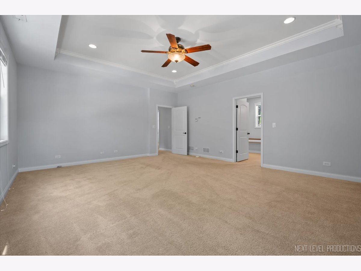
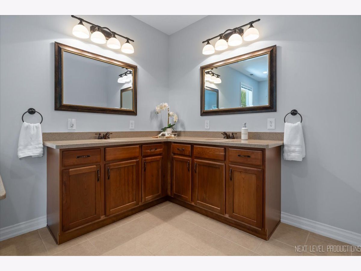
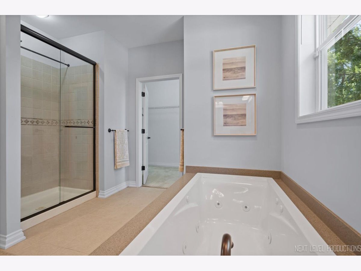
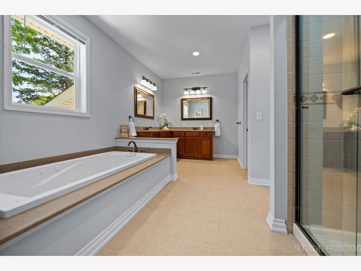
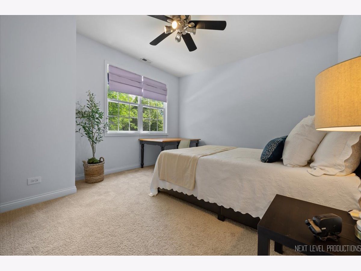
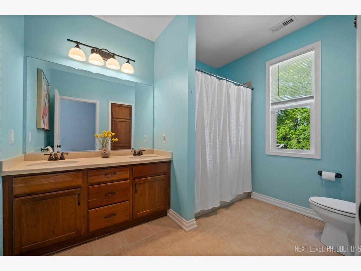
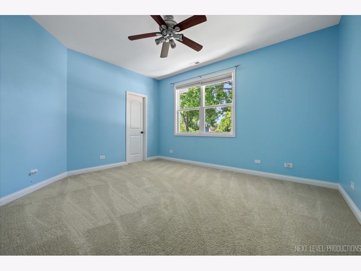
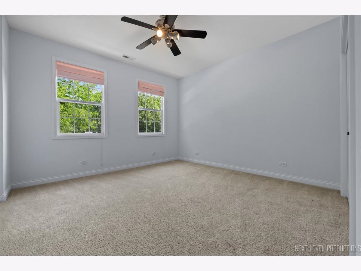
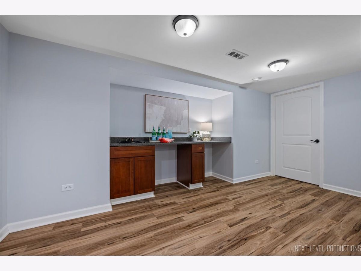
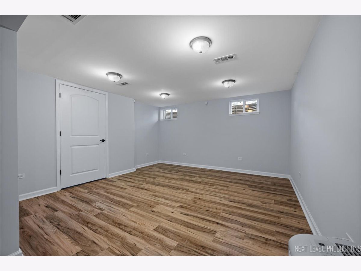
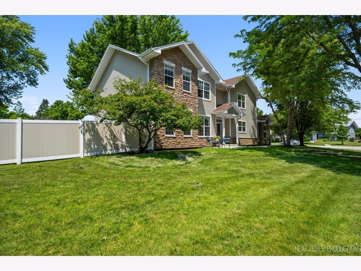
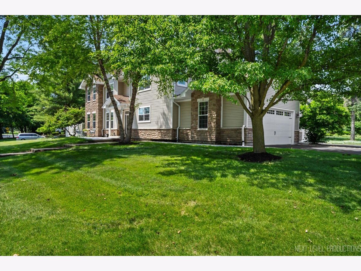
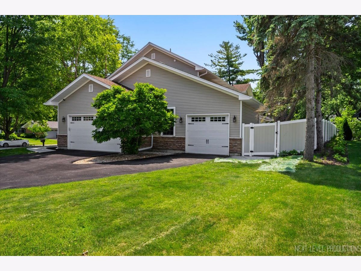
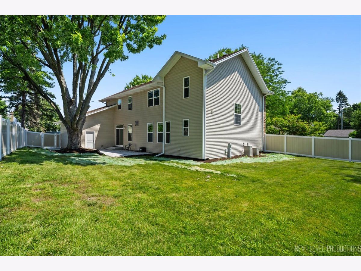
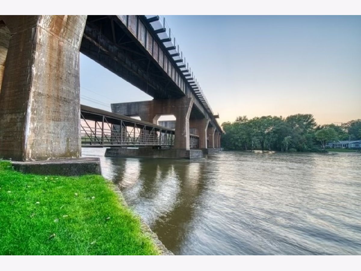
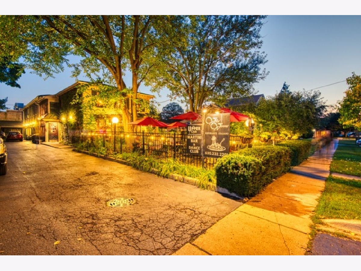
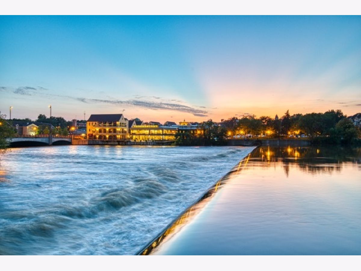
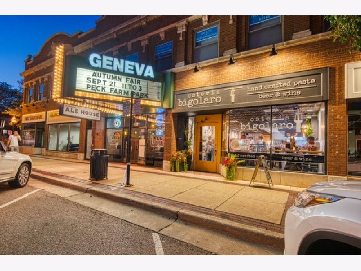
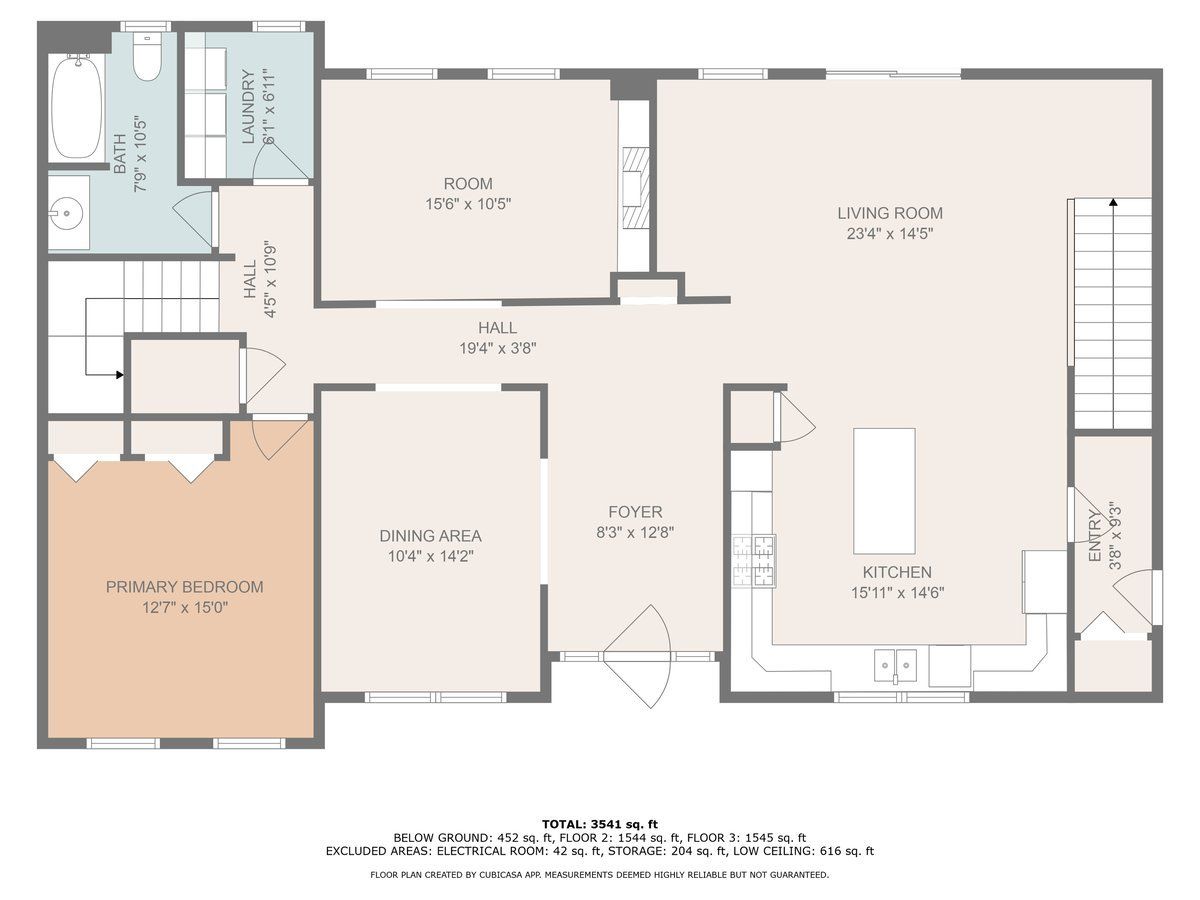
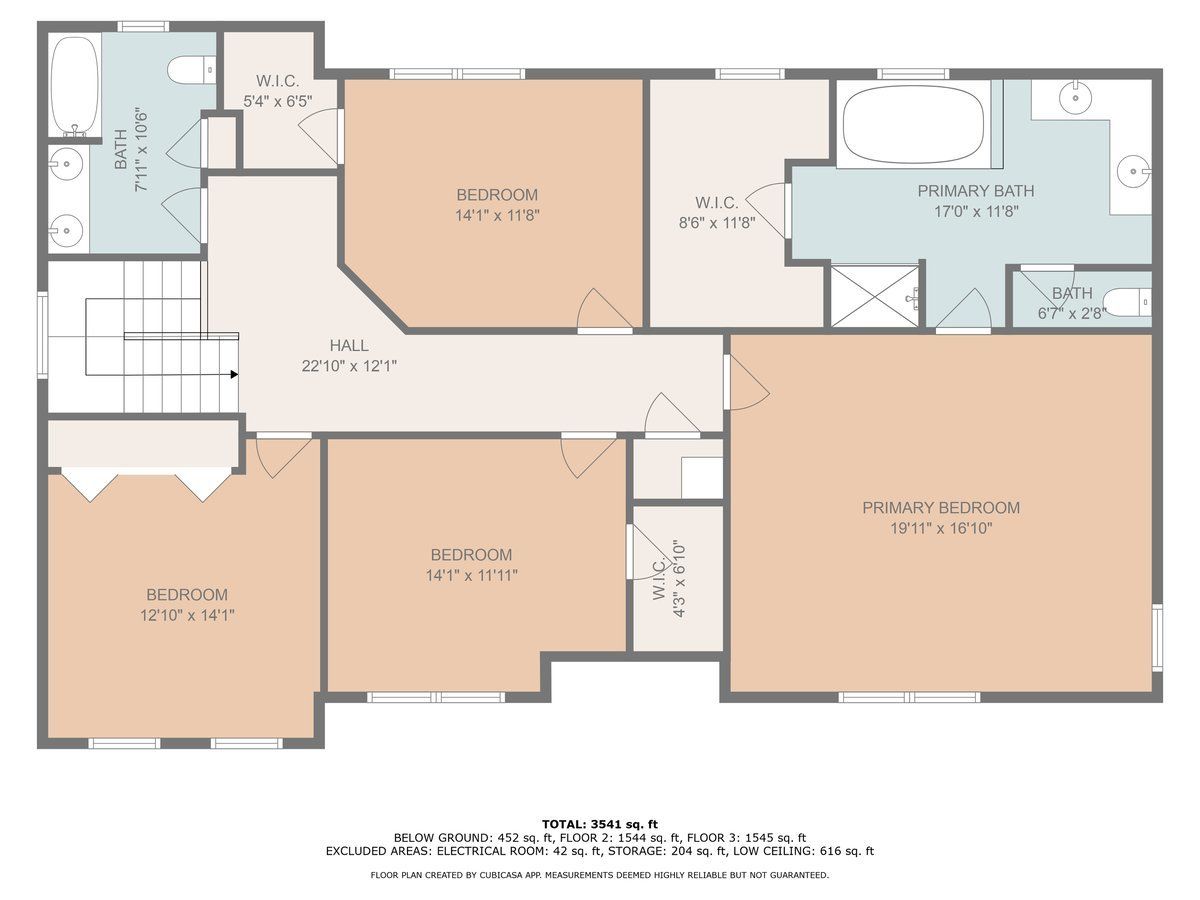
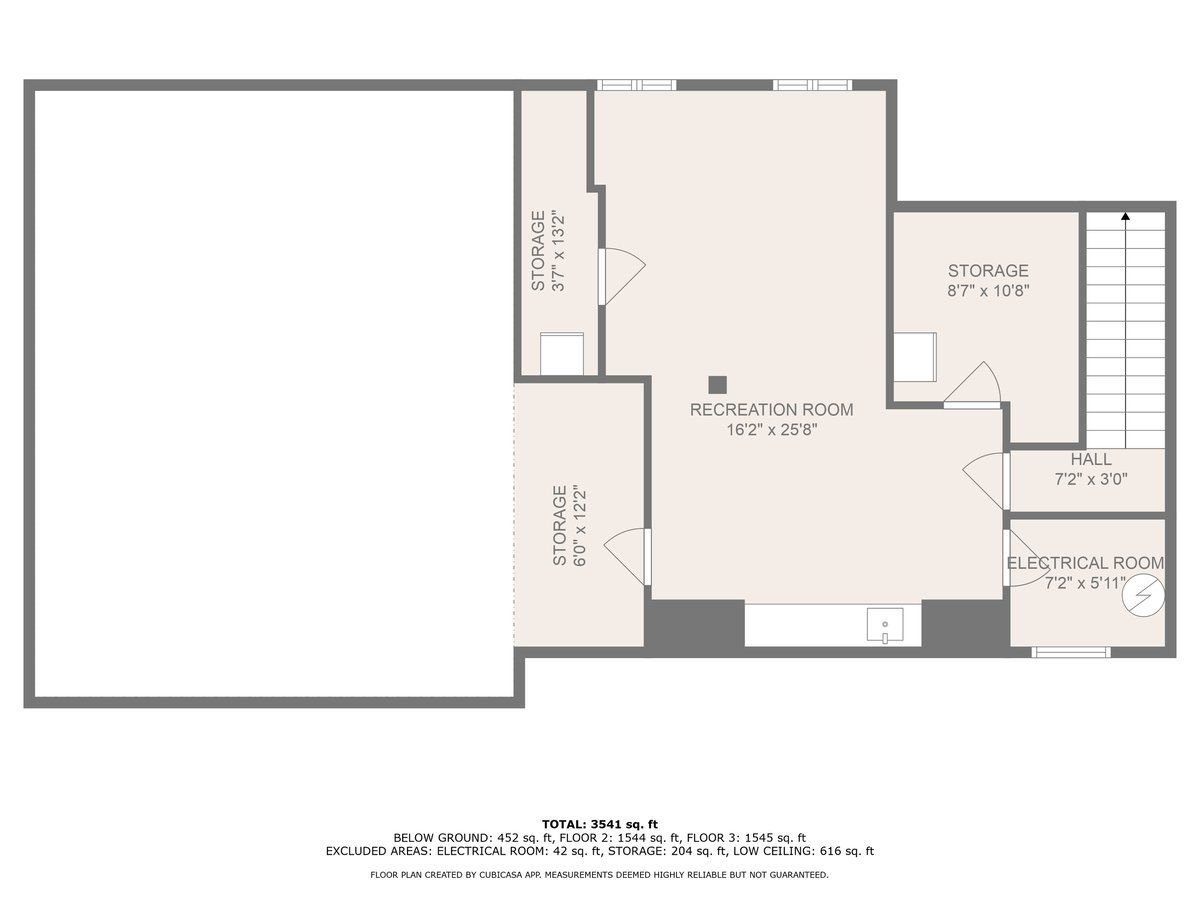
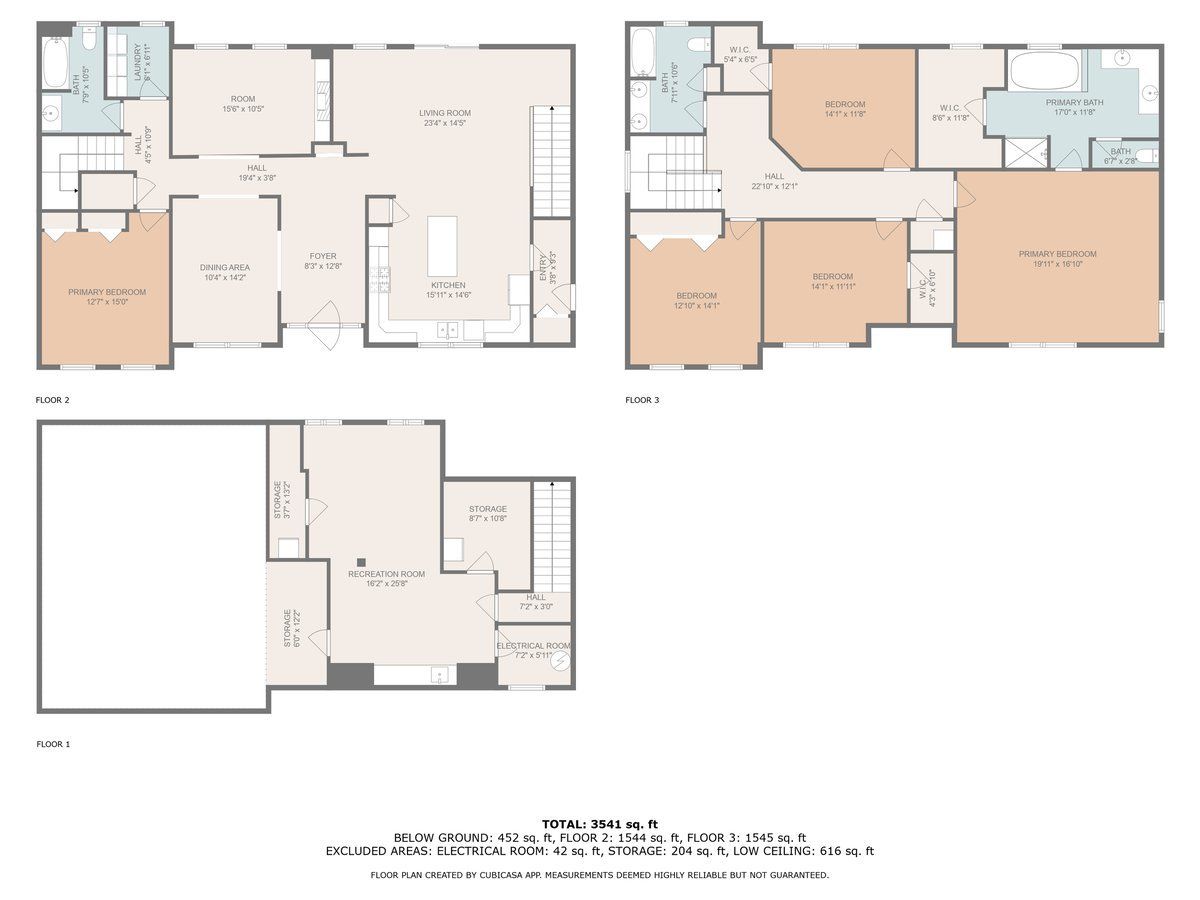
Room Specifics
Total Bedrooms: 5
Bedrooms Above Ground: 5
Bedrooms Below Ground: 0
Dimensions: —
Floor Type: —
Dimensions: —
Floor Type: —
Dimensions: —
Floor Type: —
Dimensions: —
Floor Type: —
Full Bathrooms: 3
Bathroom Amenities: Whirlpool,Separate Shower,Double Sink
Bathroom in Basement: 0
Rooms: —
Basement Description: Partially Finished,Crawl,Rec/Family Area,Storage Space
Other Specifics
| 3.5 | |
| — | |
| Asphalt | |
| — | |
| — | |
| 138 X 95 X 145 X 56 | |
| Full | |
| — | |
| — | |
| — | |
| Not in DB | |
| — | |
| — | |
| — | |
| — |
Tax History
| Year | Property Taxes |
|---|---|
| 2008 | $4,704 |
| 2021 | $14,434 |
| 2024 | $15,064 |
Contact Agent
Nearby Similar Homes
Contact Agent
Listing Provided By
@properties Christie's International Real Estate

