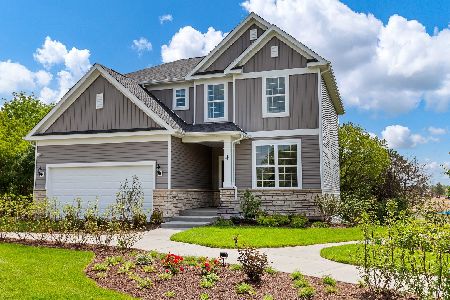212 Willow Bnd, Bolingbrook, Illinois 60490
$340,000
|
Sold
|
|
| Status: | Closed |
| Sqft: | 2,293 |
| Cost/Sqft: | $150 |
| Beds: | 3 |
| Baths: | 3 |
| Year Built: | 1997 |
| Property Taxes: | $7,853 |
| Days On Market: | 2515 |
| Lot Size: | 0,20 |
Description
WELCOME HOME! Step inside to this stunning 2 story foyer filled with tons of light. HARDWOOD floor throughout entire first floor. Perfect kitchen with GRANITE, all STAINLESS STEEL appliances, and HUGE island large enough for seating. Enjoy your extending family room perfect for entertaining. 3 generously sized bedrooms wait you upstairs, with hardwood flooring and ceiling fans. Master bedroom, en-suite , with TWO walk-in closets, soaking tub, and separate shower with glass doors! Light and bright bedrooms, share 2nd bath with double sinks, and new on trend grey tile flooring. Partial basement has been finished for added space. Professional landscaped with an AMAZING fenced backyard for entertaining. Brick patio with pergola, and storage shed, ready for your summer garden. School District 204, walking distance to Builta Elementary, Gregory Middle School, Neuqua Valley HS. Close to EVERYTHING, I55, restaurants and all the shopping you need.
Property Specifics
| Single Family | |
| — | |
| — | |
| 1997 | |
| Partial | |
| — | |
| No | |
| 0.2 |
| Will | |
| Cider Creek | |
| 0 / Not Applicable | |
| None | |
| Lake Michigan | |
| Public Sewer | |
| 10340201 | |
| 0701131080010000 |
Nearby Schools
| NAME: | DISTRICT: | DISTANCE: | |
|---|---|---|---|
|
Grade School
Builta Elementary School |
204 | — | |
|
Middle School
Gregory Middle School |
204 | Not in DB | |
|
High School
Neuqua Valley High School |
204 | Not in DB | |
Property History
| DATE: | EVENT: | PRICE: | SOURCE: |
|---|---|---|---|
| 27 Jun, 2019 | Sold | $340,000 | MRED MLS |
| 28 Apr, 2019 | Under contract | $344,000 | MRED MLS |
| — | Last price change | $349,500 | MRED MLS |
| 11 Apr, 2019 | Listed for sale | $349,500 | MRED MLS |
Room Specifics
Total Bedrooms: 3
Bedrooms Above Ground: 3
Bedrooms Below Ground: 0
Dimensions: —
Floor Type: Hardwood
Dimensions: —
Floor Type: Hardwood
Full Bathrooms: 3
Bathroom Amenities: Separate Shower,Double Sink,Soaking Tub
Bathroom in Basement: 0
Rooms: No additional rooms
Basement Description: Finished
Other Specifics
| 2 | |
| — | |
| Asphalt | |
| Patio, Stamped Concrete Patio, Brick Paver Patio, Storms/Screens | |
| — | |
| 72X122 | |
| — | |
| Full | |
| Vaulted/Cathedral Ceilings, Hardwood Floors, First Floor Laundry, Walk-In Closet(s) | |
| Range, Microwave, Dishwasher, Refrigerator, Freezer, Washer, Dryer, Disposal, Stainless Steel Appliance(s), Range Hood | |
| Not in DB | |
| Sidewalks, Street Lights, Street Paved | |
| — | |
| — | |
| Wood Burning, Gas Starter |
Tax History
| Year | Property Taxes |
|---|---|
| 2019 | $7,853 |
Contact Agent
Nearby Similar Homes
Nearby Sold Comparables
Contact Agent
Listing Provided By
Baird & Warner










