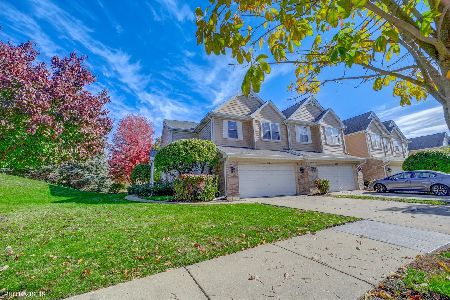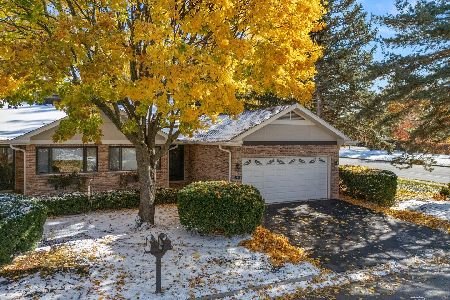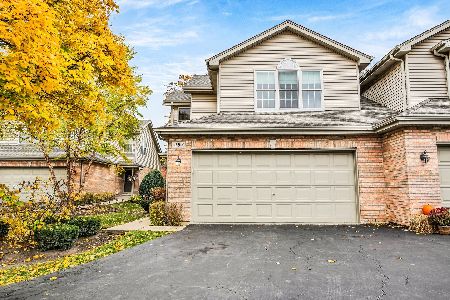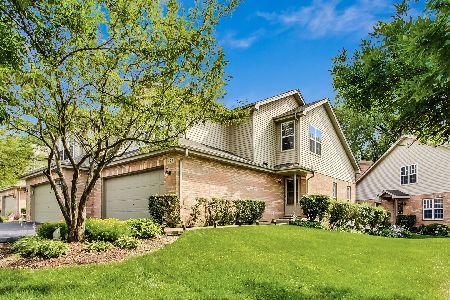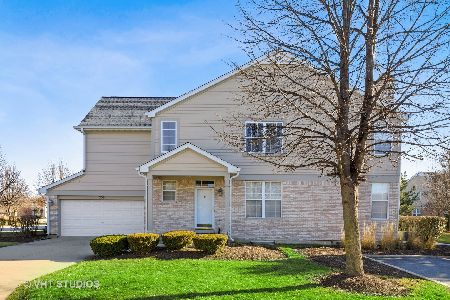212 Wimbledon Place, Bloomingdale, Illinois 60108
$375,000
|
Sold
|
|
| Status: | Closed |
| Sqft: | 2,500 |
| Cost/Sqft: | $150 |
| Beds: | 3 |
| Baths: | 4 |
| Year Built: | 2001 |
| Property Taxes: | $8,309 |
| Days On Market: | 1739 |
| Lot Size: | 0,00 |
Description
Entertainers Dream Home! Expansive end unit that feels like a large single family home. Gourmet white kitchen with newer S.S. appliances, pantry, 42 inch cabinets and lots of counterspace. The 9ft ceilings and large windows throughout make this home light and bright. Living room features modern vinyl plank floors and gas fireplace. Extra-large loft/den can be used as a multipurpose space - 4th bedroom, office, exercise or e-learning. Primary suite retreat features walk in closet, bath with duel sinks and separate shower. Entertaining size rec room with high-end wet bar and bath in finished lower level. Relax/grill on the patio that is conveniently located off the eating area. New roof and siding in 2018 and new furnace in 2021. Close to restaurants, shopping and Springfield Park. A must see!!
Property Specifics
| Condos/Townhomes | |
| 2 | |
| — | |
| 2001 | |
| Full | |
| KENSINGTON | |
| No | |
| — |
| Du Page | |
| Villas Of Thornfield | |
| 290 / Monthly | |
| Insurance,Exterior Maintenance,Lawn Care,Snow Removal | |
| Lake Michigan | |
| Public Sewer | |
| 11041517 | |
| 0209415015 |
Nearby Schools
| NAME: | DISTRICT: | DISTANCE: | |
|---|---|---|---|
|
Grade School
Erickson Elementary School |
13 | — | |
|
Middle School
Westfield Middle School |
13 | Not in DB | |
|
High School
Lake Park High School |
108 | Not in DB | |
Property History
| DATE: | EVENT: | PRICE: | SOURCE: |
|---|---|---|---|
| 12 Jan, 2008 | Sold | $355,000 | MRED MLS |
| 9 Nov, 2007 | Under contract | $364,900 | MRED MLS |
| — | Last price change | $369,900 | MRED MLS |
| 15 Jan, 2007 | Listed for sale | $389,900 | MRED MLS |
| 18 May, 2021 | Sold | $375,000 | MRED MLS |
| 6 Apr, 2021 | Under contract | $375,000 | MRED MLS |
| 2 Apr, 2021 | Listed for sale | $375,000 | MRED MLS |
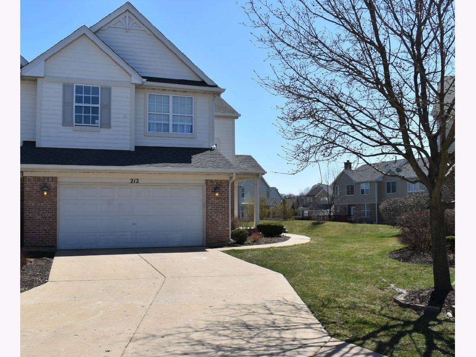
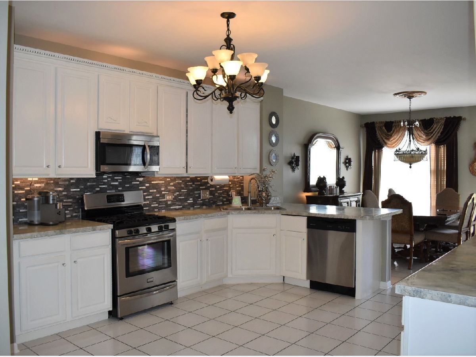
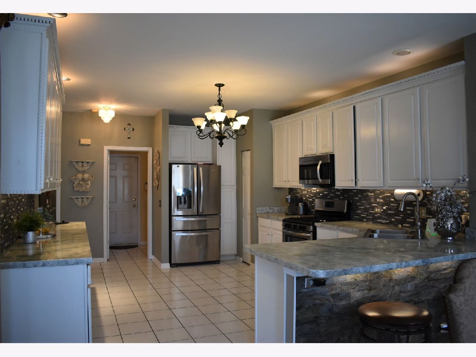
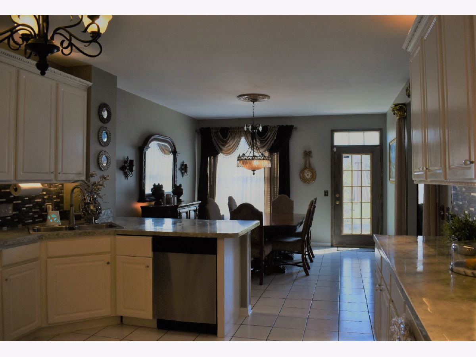
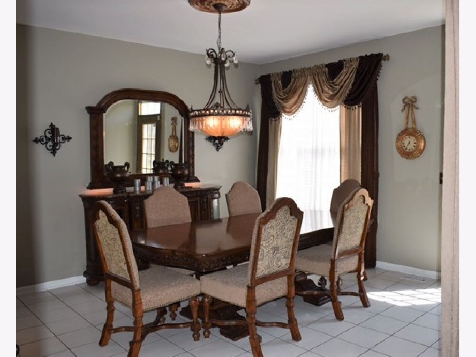
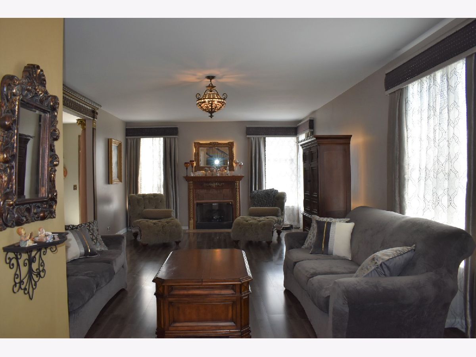
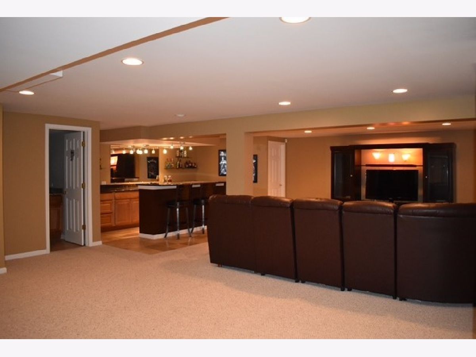
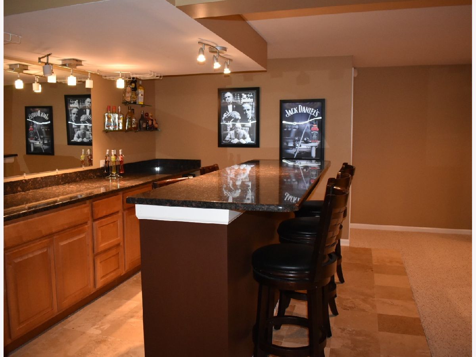
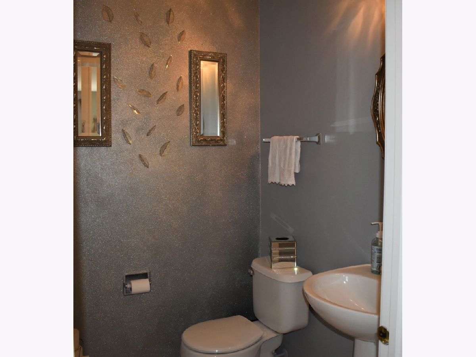
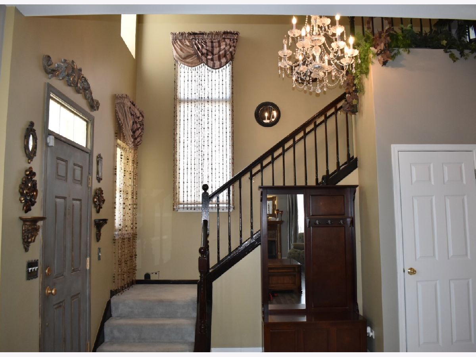
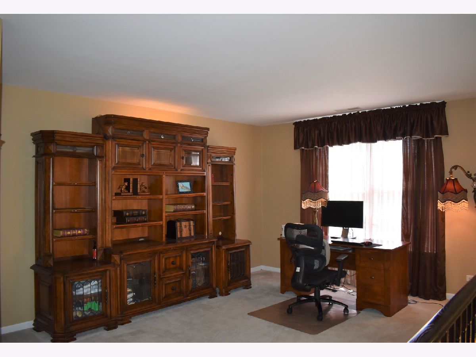
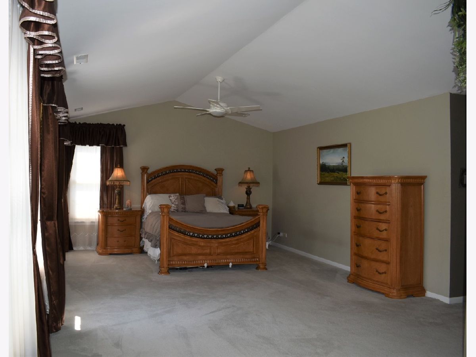
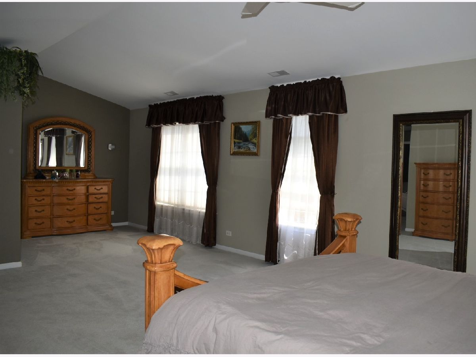
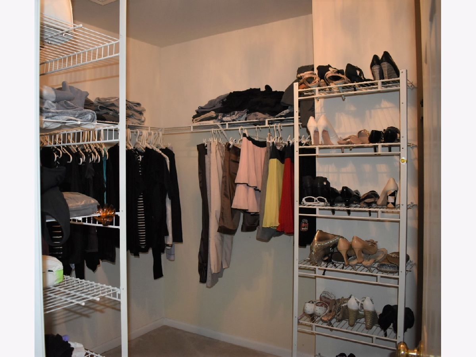
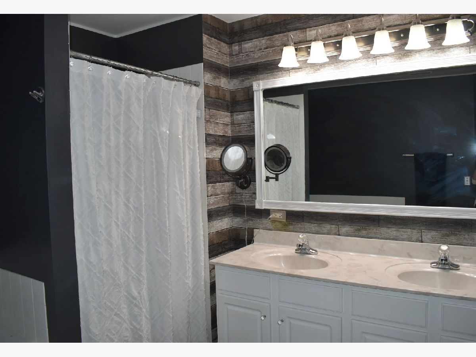
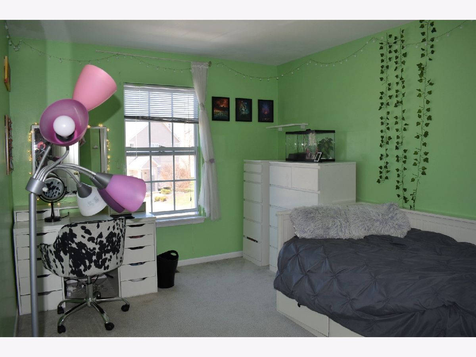
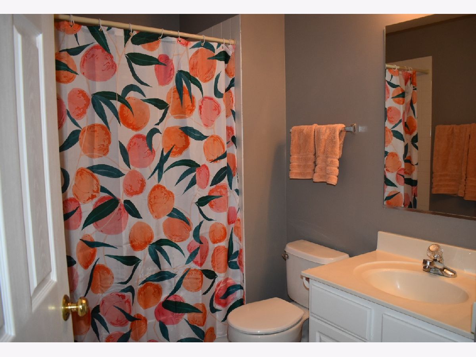
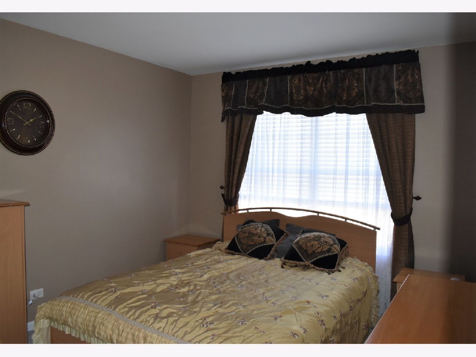
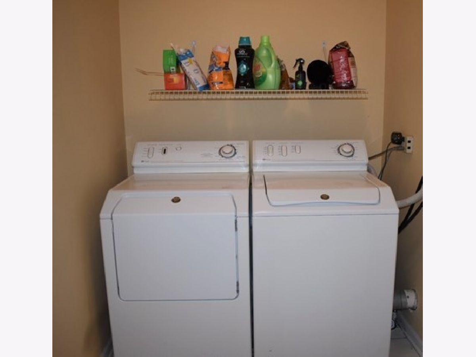
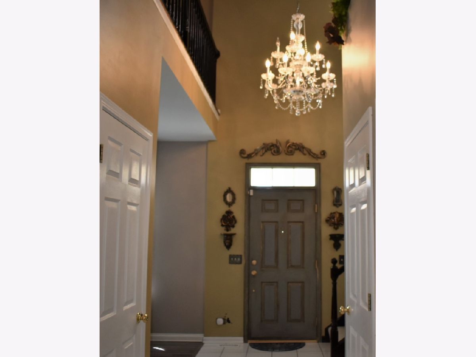
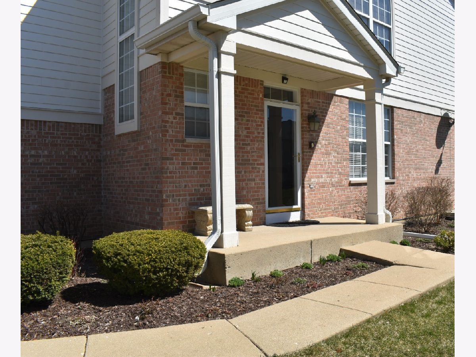
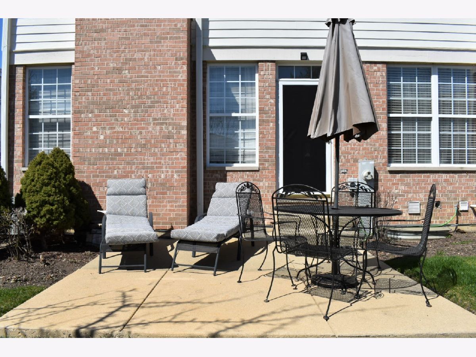
Room Specifics
Total Bedrooms: 3
Bedrooms Above Ground: 3
Bedrooms Below Ground: 0
Dimensions: —
Floor Type: Carpet
Dimensions: —
Floor Type: Carpet
Full Bathrooms: 4
Bathroom Amenities: Separate Shower,Double Sink
Bathroom in Basement: 1
Rooms: Foyer,Loft
Basement Description: Finished,Rec/Family Area
Other Specifics
| 2 | |
| — | |
| Concrete | |
| Patio, End Unit | |
| — | |
| 35 X 75 | |
| — | |
| Full | |
| Vaulted/Cathedral Ceilings, Bar-Wet, First Floor Laundry, Walk-In Closet(s), Ceiling - 9 Foot, Open Floorplan, Separate Dining Room | |
| Range, Microwave, Dishwasher, Refrigerator, Washer, Dryer, Trash Compactor | |
| Not in DB | |
| — | |
| — | |
| — | |
| Gas Log |
Tax History
| Year | Property Taxes |
|---|---|
| 2008 | $6,060 |
| 2021 | $8,309 |
Contact Agent
Nearby Similar Homes
Nearby Sold Comparables
Contact Agent
Listing Provided By
Results Realty USA

