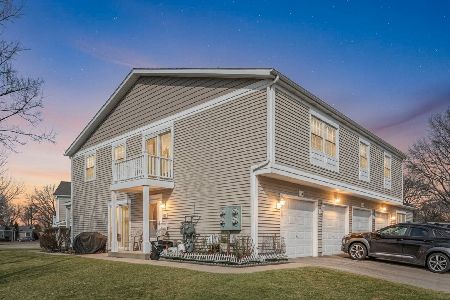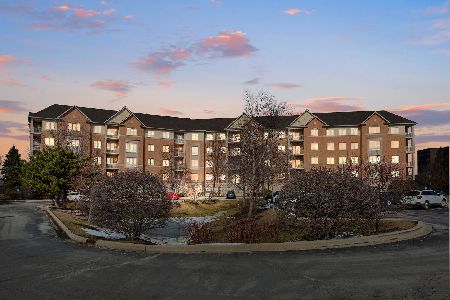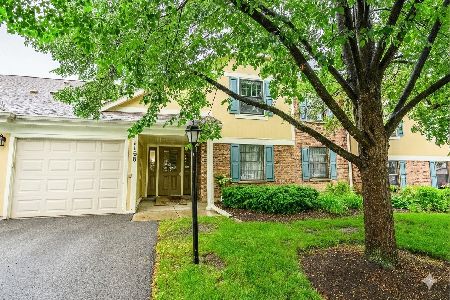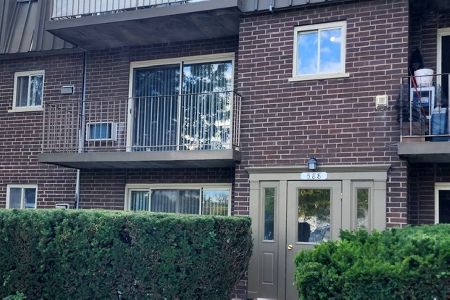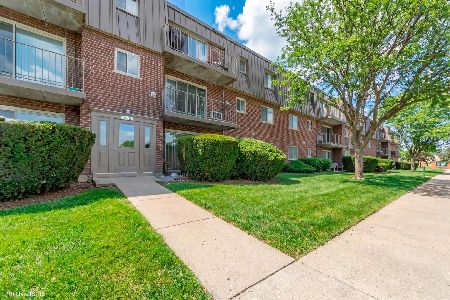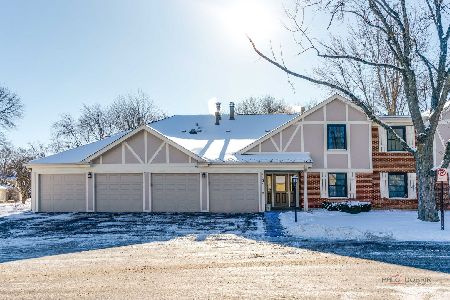212 Woodstone Drive, Buffalo Grove, Illinois 60089
$310,000
|
Sold
|
|
| Status: | Closed |
| Sqft: | 2,002 |
| Cost/Sqft: | $150 |
| Beds: | 3 |
| Baths: | 3 |
| Year Built: | 1987 |
| Property Taxes: | $9,253 |
| Days On Market: | 2033 |
| Lot Size: | 0,00 |
Description
Fabulous end unit with first floor master suite, private location, beautiful views and updates throughout. Impressive remodeled town-home in desirable Woodstone awaits you! Sun-filled kitchen w/newer cabinetry, granite counters, and stainless appliances open to dining and living rooms w/gleaming floors and brick fireplace. All bathrooms have been remodeled; sparkling master bath includes tub and separate shower. Generous rooms sizes, finely appointed throughout. Relax on private, fenced-in patio w/separate garden area. All windows have been replaced, stainless appliances, furnace and hot-water heater 2016. Truly a move-in home, beautifully maintained and remodeled as if the seller would live here a lifetime, don't miss out on this great opportunity!
Property Specifics
| Condos/Townhomes | |
| 2 | |
| — | |
| 1987 | |
| None | |
| — | |
| No | |
| — |
| Lake | |
| Woodstone | |
| 364 / Monthly | |
| Water,Insurance,Exterior Maintenance,Lawn Care,Snow Removal | |
| Lake Michigan | |
| Public Sewer | |
| 10809631 | |
| 15334041110000 |
Nearby Schools
| NAME: | DISTRICT: | DISTANCE: | |
|---|---|---|---|
|
Grade School
Tripp School |
102 | — | |
|
Middle School
Aptakisic Junior High School |
102 | Not in DB | |
|
High School
Adlai E Stevenson High School |
125 | Not in DB | |
Property History
| DATE: | EVENT: | PRICE: | SOURCE: |
|---|---|---|---|
| 9 Sep, 2020 | Sold | $310,000 | MRED MLS |
| 8 Aug, 2020 | Under contract | $299,900 | MRED MLS |
| 6 Aug, 2020 | Listed for sale | $299,900 | MRED MLS |




















Room Specifics
Total Bedrooms: 3
Bedrooms Above Ground: 3
Bedrooms Below Ground: 0
Dimensions: —
Floor Type: Carpet
Dimensions: —
Floor Type: Carpet
Full Bathrooms: 3
Bathroom Amenities: Separate Shower
Bathroom in Basement: —
Rooms: Sitting Room
Basement Description: None
Other Specifics
| 2 | |
| — | |
| Concrete | |
| Patio, End Unit | |
| Fenced Yard,Landscaped,Mature Trees | |
| 48 X 127 X 48 X 130 | |
| — | |
| Full | |
| Vaulted/Cathedral Ceilings, Skylight(s), Wood Laminate Floors, First Floor Bedroom, First Floor Laundry, First Floor Full Bath, Walk-In Closet(s) | |
| Range, Microwave, Dishwasher, High End Refrigerator, Washer, Dryer, Disposal, Stainless Steel Appliance(s) | |
| Not in DB | |
| — | |
| — | |
| — | |
| Gas Log |
Tax History
| Year | Property Taxes |
|---|---|
| 2020 | $9,253 |
Contact Agent
Nearby Similar Homes
Nearby Sold Comparables
Contact Agent
Listing Provided By
Heritage Homes Realty

