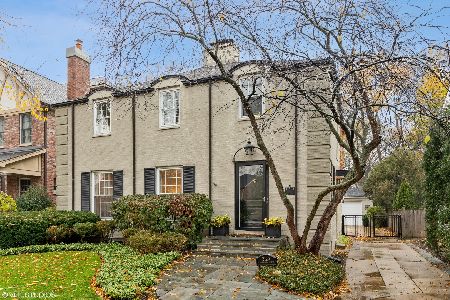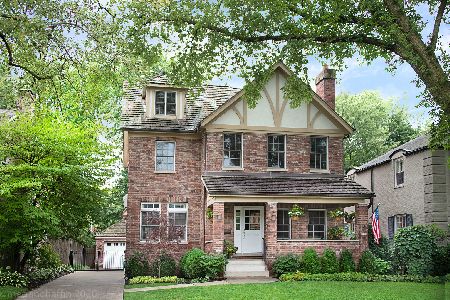2120 Beechwood Avenue, Wilmette, Illinois 60091
$1,205,000
|
Sold
|
|
| Status: | Closed |
| Sqft: | 0 |
| Cost/Sqft: | — |
| Beds: | 4 |
| Baths: | 4 |
| Year Built: | 1938 |
| Property Taxes: | $16,949 |
| Days On Market: | 4303 |
| Lot Size: | 0,00 |
Description
Ideally located on tree-lined Kenilworth Gardens block. Charm & elegance defined throughout this special, happy home. Well designed traditional floor plan w/award winning kitchen, architectural detailing w/custom millwork & moldings, 2 wbfp w/gas logs, hwfl throughout 1st and 2nd floors, master suite w/spa-like master bath, FR opens onto professionally landscaped yard w/inviting blue stone patio. pride of ownership
Property Specifics
| Single Family | |
| — | |
| Colonial | |
| 1938 | |
| Full | |
| — | |
| No | |
| — |
| Cook | |
| Kenilworth Gardens | |
| 0 / Not Applicable | |
| None | |
| Public | |
| Public Sewer | |
| 08579730 | |
| 05281100210000 |
Nearby Schools
| NAME: | DISTRICT: | DISTANCE: | |
|---|---|---|---|
|
Grade School
Harper Elementary School |
39 | — | |
|
Middle School
Highcrest Middle School |
39 | Not in DB | |
|
High School
New Trier Twp H.s. Northfield/wi |
203 | Not in DB | |
|
Alternate Junior High School
Wilmette Junior High School |
— | Not in DB | |
Property History
| DATE: | EVENT: | PRICE: | SOURCE: |
|---|---|---|---|
| 28 May, 2014 | Sold | $1,205,000 | MRED MLS |
| 10 Apr, 2014 | Under contract | $1,200,000 | MRED MLS |
| 6 Apr, 2014 | Listed for sale | $1,200,000 | MRED MLS |
| 9 Jun, 2020 | Sold | $1,037,000 | MRED MLS |
| 17 Feb, 2020 | Under contract | $1,049,000 | MRED MLS |
| 13 Feb, 2020 | Listed for sale | $1,049,000 | MRED MLS |
| 1 Mar, 2022 | Sold | $1,249,000 | MRED MLS |
| 23 Nov, 2021 | Under contract | $1,249,000 | MRED MLS |
| 18 Nov, 2021 | Listed for sale | $1,249,000 | MRED MLS |
Room Specifics
Total Bedrooms: 5
Bedrooms Above Ground: 4
Bedrooms Below Ground: 1
Dimensions: —
Floor Type: Hardwood
Dimensions: —
Floor Type: Hardwood
Dimensions: —
Floor Type: Hardwood
Dimensions: —
Floor Type: —
Full Bathrooms: 4
Bathroom Amenities: Separate Shower,Steam Shower,Double Sink,Full Body Spray Shower
Bathroom in Basement: 1
Rooms: Bedroom 5,Breakfast Room,Foyer,Recreation Room
Basement Description: Finished,Crawl
Other Specifics
| 2 | |
| Concrete Perimeter | |
| Concrete,Side Drive | |
| Balcony, Patio | |
| — | |
| 50 X 135 | |
| Pull Down Stair,Unfinished | |
| Full | |
| Hardwood Floors | |
| Double Oven, Microwave, Dishwasher, High End Refrigerator, Bar Fridge, Washer, Dryer, Disposal, Stainless Steel Appliance(s), Wine Refrigerator | |
| Not in DB | |
| Tennis Courts, Sidewalks, Street Paved | |
| — | |
| — | |
| Wood Burning, Gas Starter |
Tax History
| Year | Property Taxes |
|---|---|
| 2014 | $16,949 |
| 2020 | $21,017 |
| 2022 | $18,431 |
Contact Agent
Nearby Similar Homes
Nearby Sold Comparables
Contact Agent
Listing Provided By
Berkshire Hathaway HomeServices KoenigRubloff









