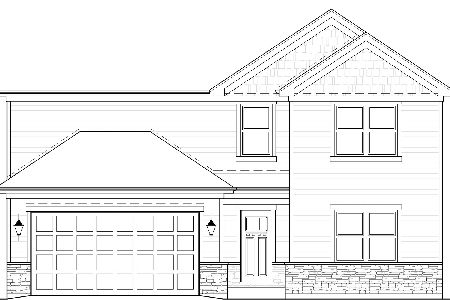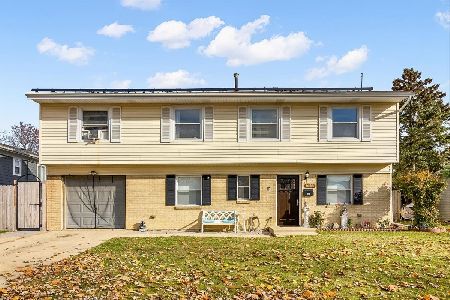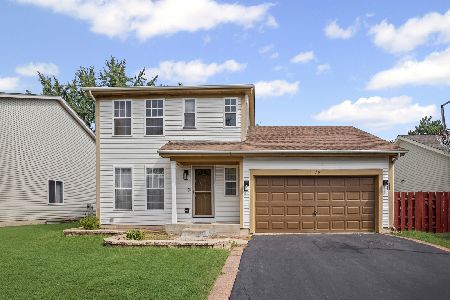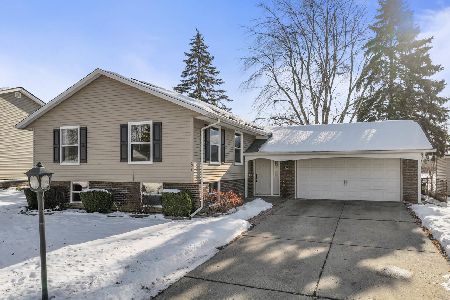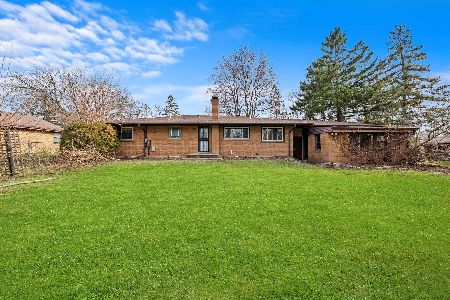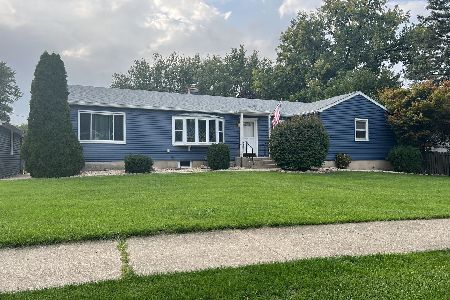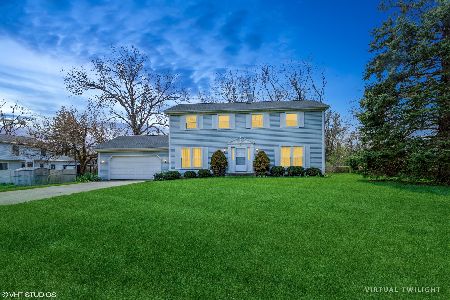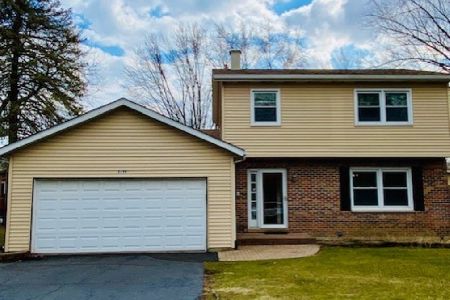2120 Cherry Avenue, Hanover Park, Illinois 60133
$300,000
|
Sold
|
|
| Status: | Closed |
| Sqft: | 2,460 |
| Cost/Sqft: | $132 |
| Beds: | 2 |
| Baths: | 2 |
| Year Built: | 1962 |
| Property Taxes: | $9,251 |
| Days On Market: | 2065 |
| Lot Size: | 0,82 |
Description
Sprawling All Brick Ranch Has 5 Car Garages! Great for a Car Enthusiast! ~ Beautiful Curb Appeal on almost 1 Acre (.818) ~ Formal Living room with Stone Wall Fireplace, Hardwood Floors & Bay Window ~ Formal Dining Room has Hardwood Floors, & Bay Window ~ Eat In Kitchen needs updating, but plenty of room for an Open Designed Kitchen ~ Oversized Master Bedroom can be put back to 2 seperate bedrooms ~ New Carpet in Hallway and all 3 bedrooms ~ Huge Family room has two Patio Doors to the Backyard, Built-ins, Gas Log Fireplace, & Two Ceiling Fans ~ The room with the Hot Tub (as-is) would make a Great Office ~ Full Basement has Fireplace No#3 and New Carpet ~ There is a large Bar and Kitchen Area ~ 3rd Bedroom ~ Exercise or Craft Room ~ Cedar Sauna & Huge Walk-in Cedar Closet ~ Solid Wood 6 Panel Doors Thru-out ~ Whole House Attic Fan ~ Roof is 10 yrs ~ 2 Furnaces (1 was installed 2003 & 2005) Hot Water Heater installed 2014 ~ Battery Backup for Sump Pump ~ Water Filtration System ~ Alarm System ~ Intercom does not work & Central Vac was disconnected ~ 2 Large Storage Sheds in Yard ~ 29 x 16 Wood Deck ~ Newer Concrete Patio ~ Dog Run ~ All Close to Shopping, Parks, and Metra Train Station. So Much Potential Here!
Property Specifics
| Single Family | |
| — | |
| Ranch | |
| 1962 | |
| Full | |
| RANCH | |
| No | |
| 0.82 |
| Cook | |
| Grants Highway | |
| 0 / Not Applicable | |
| None | |
| Private Well | |
| Septic-Private | |
| 10724179 | |
| 06361050090000 |
Nearby Schools
| NAME: | DISTRICT: | DISTANCE: | |
|---|---|---|---|
|
Grade School
Laurel Hill Elementary School |
46 | — | |
|
Middle School
Tefft Middle School |
46 | Not in DB | |
|
High School
Bartlett High School |
46 | Not in DB | |
Property History
| DATE: | EVENT: | PRICE: | SOURCE: |
|---|---|---|---|
| 17 Aug, 2020 | Sold | $300,000 | MRED MLS |
| 26 Jun, 2020 | Under contract | $325,000 | MRED MLS |
| — | Last price change | $349,900 | MRED MLS |
| 24 May, 2020 | Listed for sale | $349,900 | MRED MLS |
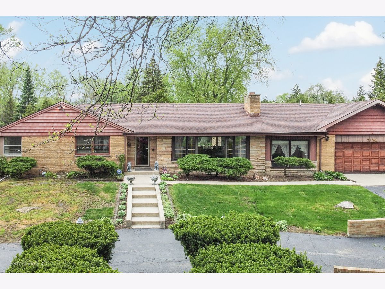
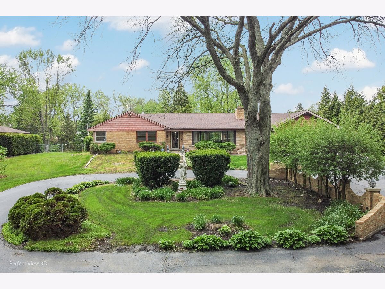
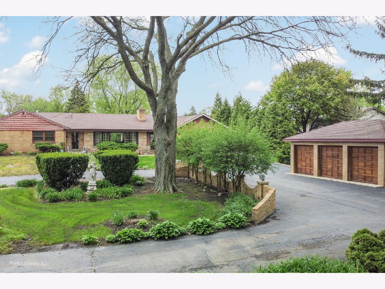
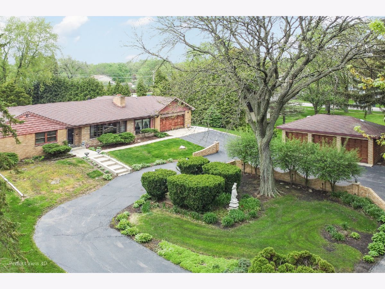
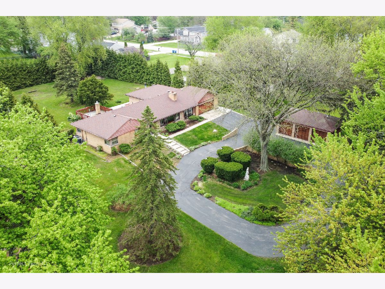
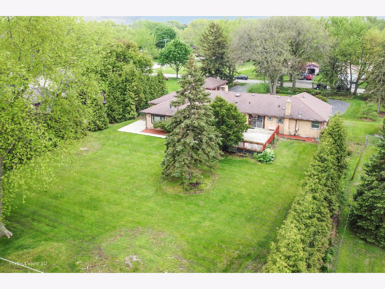
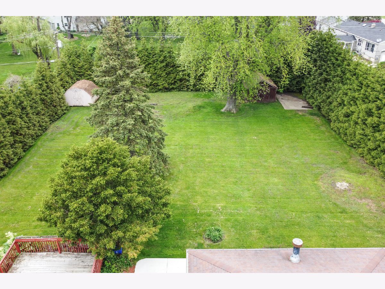
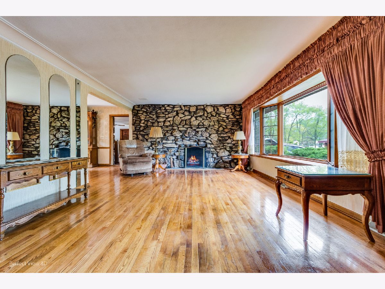
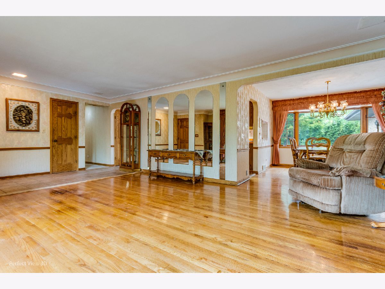
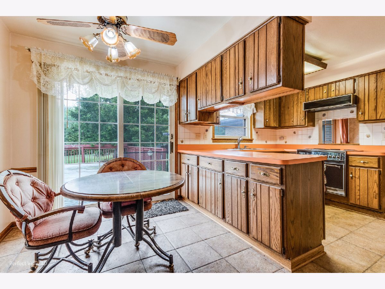
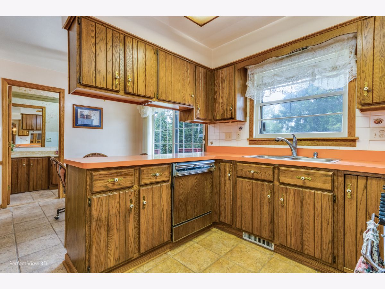
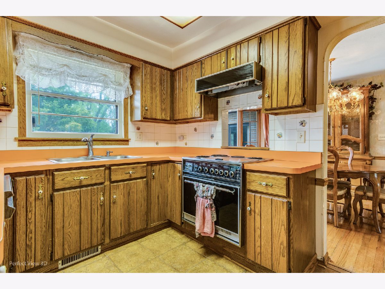
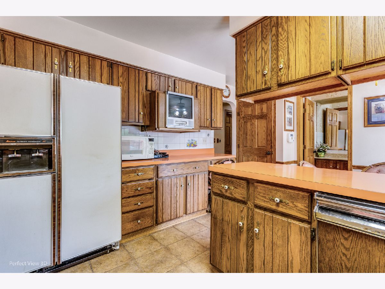
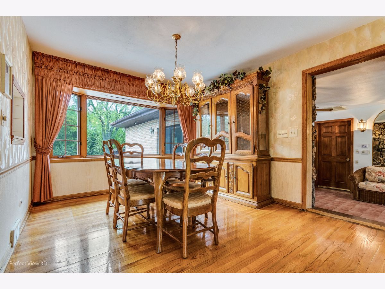
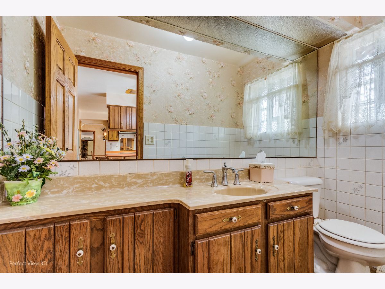
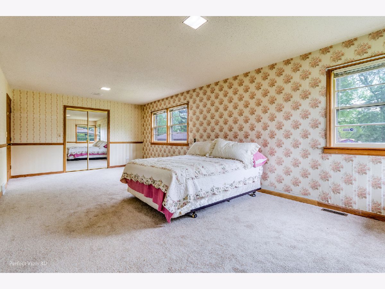
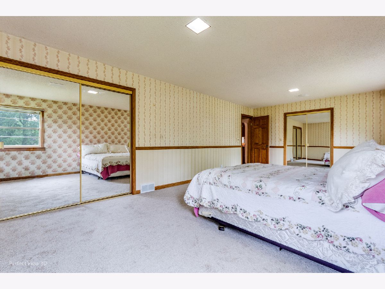
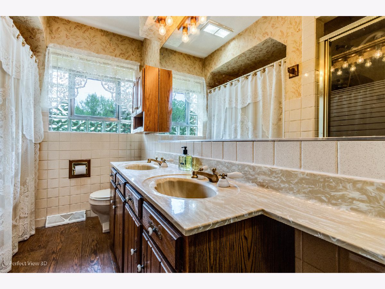
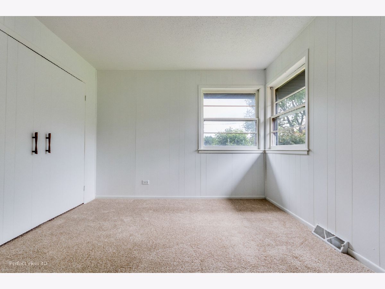
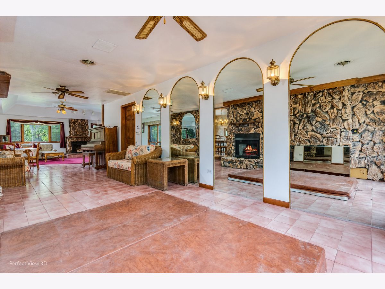
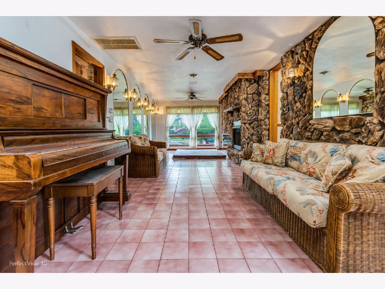
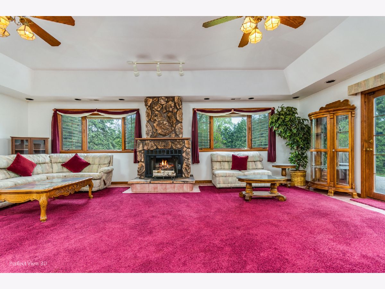
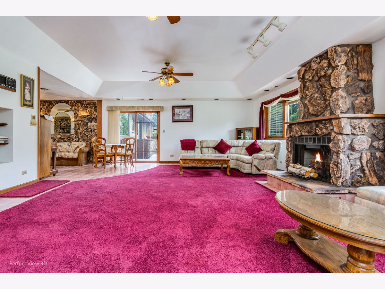
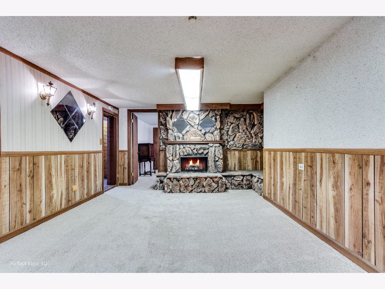
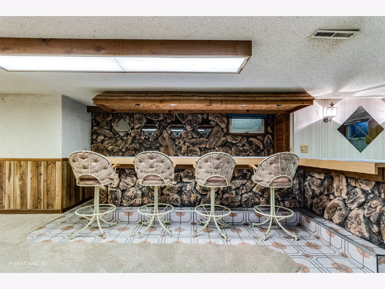
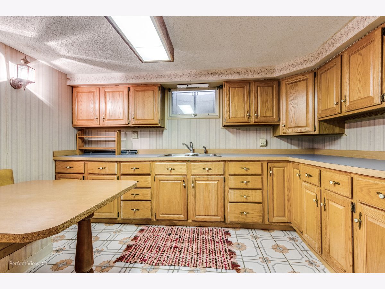
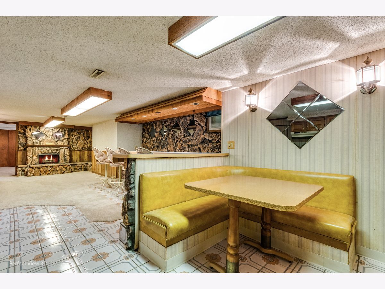
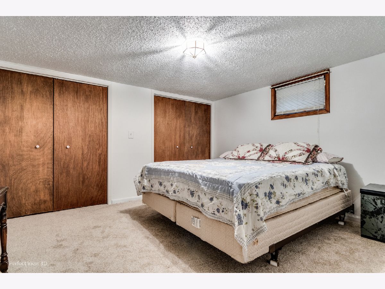
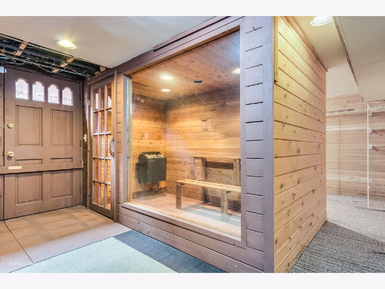
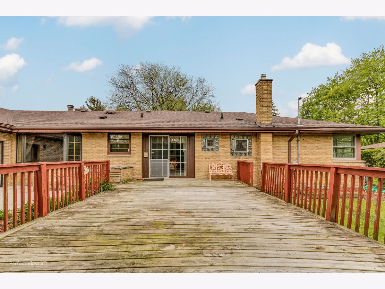
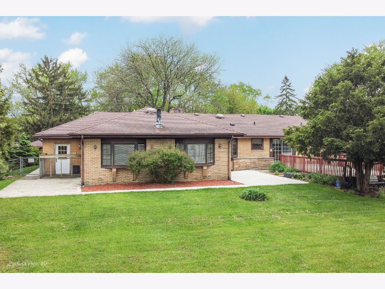
Room Specifics
Total Bedrooms: 3
Bedrooms Above Ground: 2
Bedrooms Below Ground: 1
Dimensions: —
Floor Type: Carpet
Dimensions: —
Floor Type: Carpet
Full Bathrooms: 2
Bathroom Amenities: Separate Shower,Double Sink
Bathroom in Basement: 0
Rooms: Heated Sun Room,Recreation Room,Kitchen,Exercise Room,Other Room,Walk In Closet
Basement Description: Finished,Exterior Access
Other Specifics
| 5 | |
| Concrete Perimeter | |
| Asphalt,Circular | |
| Deck, Patio, Dog Run | |
| Wooded,Mature Trees | |
| 120 X 297 | |
| — | |
| None | |
| Sauna/Steam Room, Hot Tub, Hardwood Floors, First Floor Bedroom, First Floor Full Bath, Built-in Features, Walk-In Closet(s) | |
| Range, Microwave, Dishwasher, Refrigerator, Washer, Range Hood, Water Purifier | |
| Not in DB | |
| Street Paved | |
| — | |
| — | |
| Gas Log, Gas Starter |
Tax History
| Year | Property Taxes |
|---|---|
| 2020 | $9,251 |
Contact Agent
Nearby Similar Homes
Nearby Sold Comparables
Contact Agent
Listing Provided By
RE/MAX All Pro - Sugar Grove

