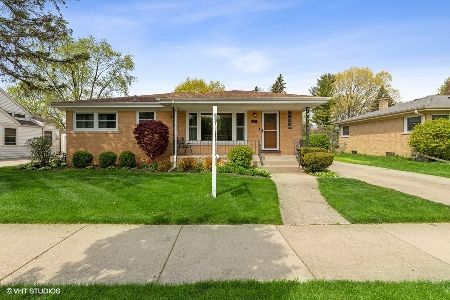2120 Grove Street, Arlington Heights, Illinois 60004
$343,500
|
Sold
|
|
| Status: | Closed |
| Sqft: | 1,730 |
| Cost/Sqft: | $202 |
| Beds: | 3 |
| Baths: | 3 |
| Year Built: | 1958 |
| Property Taxes: | $5,373 |
| Days On Market: | 2394 |
| Lot Size: | 0,20 |
Description
Move in Ready. This Light and bright Cape Cod has 3 Bedrooms, 2 Full 1 half bathrooms. Updated kitchen with granite countertops, upgraded cabinets, backsplash and ceramic floor. Relax in the living room by the wood burning fireplace and hardwood floors. Enormous Master bedroom and updated en-suite full bathroom. Nice size closet and access to attic storage area. Two additional bedrooms on the second level. First floor family room with sliders out to the deck. In addition a covered patio off the kitchen is a fantastic place to sit and enjoy a drink. Lower level with recreation room, laundry and large crawlspace for storage. Newer windows throughout. Roof 3 years new. 2 car attached garage. Walking distance to popular Evergreen park. Minutes to top rated Prospect High School. Close to vibrant downtown Arlington Heights, shopping, restaurants and transportation. This is the one you have been waiting for, be in for the summer!
Property Specifics
| Single Family | |
| — | |
| Cape Cod | |
| 1958 | |
| Partial,English | |
| — | |
| No | |
| 0.2 |
| Cook | |
| — | |
| 0 / Not Applicable | |
| None | |
| Lake Michigan,Public | |
| Public Sewer | |
| 10433126 | |
| 03331250380000 |
Nearby Schools
| NAME: | DISTRICT: | DISTANCE: | |
|---|---|---|---|
|
Grade School
Windsor Elementary School |
25 | — | |
|
Middle School
South Middle School |
25 | Not in DB | |
|
High School
Prospect High School |
214 | Not in DB | |
Property History
| DATE: | EVENT: | PRICE: | SOURCE: |
|---|---|---|---|
| 29 Jul, 2019 | Sold | $343,500 | MRED MLS |
| 1 Jul, 2019 | Under contract | $349,400 | MRED MLS |
| 27 Jun, 2019 | Listed for sale | $349,400 | MRED MLS |
Room Specifics
Total Bedrooms: 3
Bedrooms Above Ground: 3
Bedrooms Below Ground: 0
Dimensions: —
Floor Type: Hardwood
Dimensions: —
Floor Type: Hardwood
Full Bathrooms: 3
Bathroom Amenities: Double Sink
Bathroom in Basement: 1
Rooms: Eating Area,Recreation Room
Basement Description: Partially Finished
Other Specifics
| 2 | |
| Concrete Perimeter | |
| Concrete | |
| Deck, Patio, Storms/Screens | |
| Corner Lot | |
| 67 X 131 | |
| Unfinished | |
| Full | |
| — | |
| — | |
| Not in DB | |
| Sidewalks, Street Lights | |
| — | |
| — | |
| Wood Burning |
Tax History
| Year | Property Taxes |
|---|---|
| 2019 | $5,373 |
Contact Agent
Nearby Similar Homes
Nearby Sold Comparables
Contact Agent
Listing Provided By
Coldwell Banker Residential Brokerage






