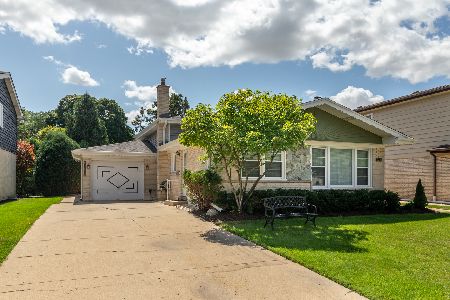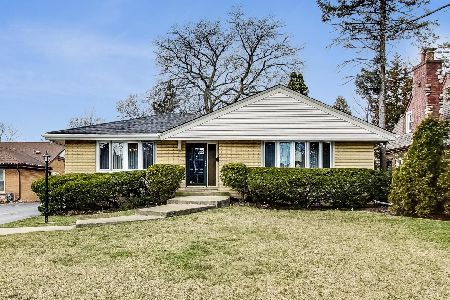2120 Milton Avenue, Park Ridge, Illinois 60068
$890,000
|
Sold
|
|
| Status: | Closed |
| Sqft: | 3,336 |
| Cost/Sqft: | $274 |
| Beds: | 5 |
| Baths: | 5 |
| Year Built: | 1996 |
| Property Taxes: | $21,522 |
| Days On Market: | 1737 |
| Lot Size: | 0,26 |
Description
Stunning brick and stone architecture with a grand, open floor plan will WOW your clients. Wonderful curb appeal but wait until you see the inside. Can easily be a multi-generational home. Plenty of space to enjoy and entertain family and friends. Luxury amenities and features include 4 Fireplaces with one see-through (5 openings), Brazilian Cherry hardwood Floors throughout home. Great room and Primary Bedroom have a magnificent herringbone-pattern in the cherry floor. Kitchen has working island and opens to Breakfast area with sliding doors leading to extra-large paver Patio and lush Yard. Oak staircase, leading up to 2nd level with 4 Bedrooms and 3 full Baths. Grand, Primary Bdrm has Fireplace, tray ceiling, spa-like Bath with dual vanities plus a soaking Tub and separate seated Shower. Sliding doors open to roomy Balcony overlooking backyard. Lower level features 9 ft ceiling height, Family Room, Kitchenette, Bedroom and full Bath. Ideal for au pair, in-law, guests, etc. Walkout Lower level/Basement. Enormous walk-in cedar Closet. LED lighting and sound system speakers throughout. Newer Windows and completely tuckpointed 2018. Exterior Sprinkler System. Dual heating, Air, and Humidifiers; Sump Pump with back up Generac Generator. Radon Mitigation monitor added. Newer paver Patio and Driveway. Newly painted, ceiling to floor and hardwood flooring sanded and sealed. So many wonderful features, it goes on and on! Enormous private yard, fully landscaped with beautiful trees, sod, planting area, and shed. Taxes do not reflect a homeowners exemption. Come view this Home and make it your Own!
Property Specifics
| Single Family | |
| — | |
| — | |
| 1996 | |
| Full,English | |
| — | |
| No | |
| 0.26 |
| Cook | |
| — | |
| — / Not Applicable | |
| None | |
| Lake Michigan,Public | |
| Public Sewer, Sewer-Storm | |
| 11059679 | |
| 09272170500000 |
Nearby Schools
| NAME: | DISTRICT: | DISTANCE: | |
|---|---|---|---|
|
Grade School
George B Carpenter Elementary Sc |
64 | — | |
|
Middle School
Emerson Middle School |
64 | Not in DB | |
|
High School
Maine South High School |
207 | Not in DB | |
Property History
| DATE: | EVENT: | PRICE: | SOURCE: |
|---|---|---|---|
| 30 Sep, 2009 | Sold | $755,000 | MRED MLS |
| 3 Sep, 2009 | Under contract | $799,900 | MRED MLS |
| 13 Aug, 2009 | Listed for sale | $799,900 | MRED MLS |
| 3 Sep, 2021 | Sold | $890,000 | MRED MLS |
| 24 Jun, 2021 | Under contract | $915,000 | MRED MLS |
| 19 Apr, 2021 | Listed for sale | $915,000 | MRED MLS |
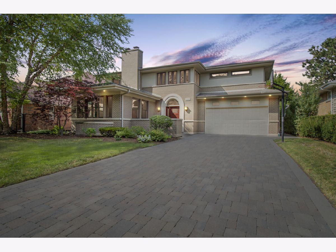
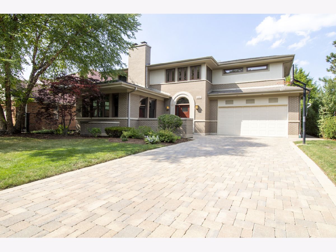
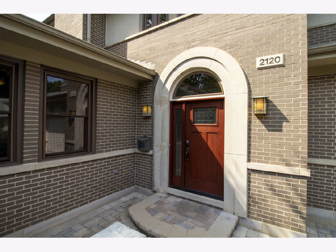
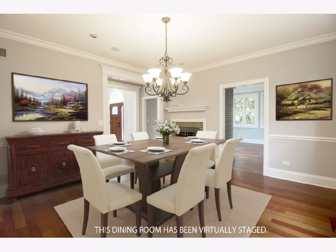
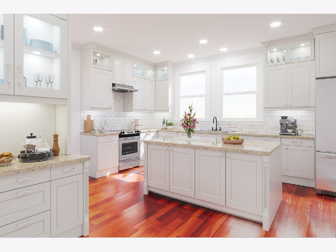
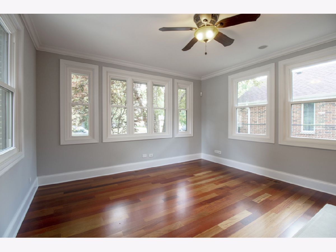
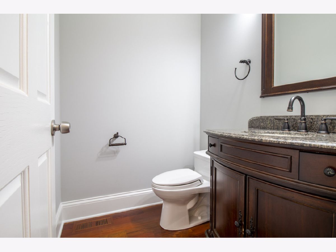
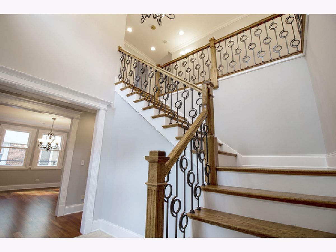
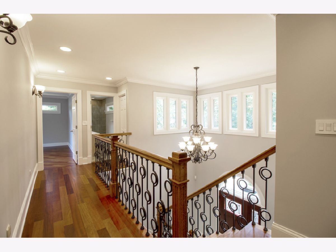
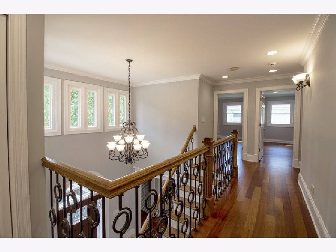
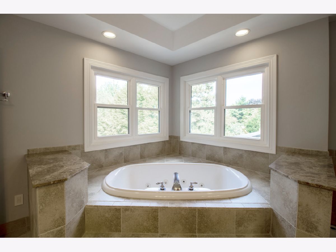
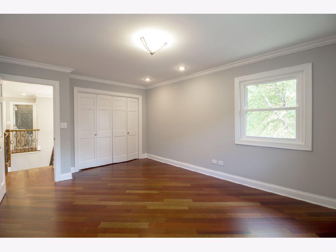
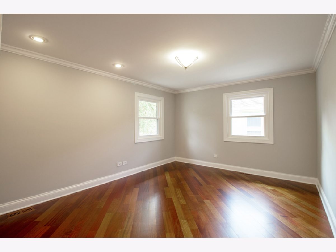
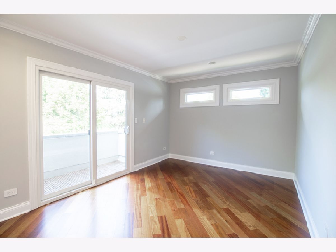
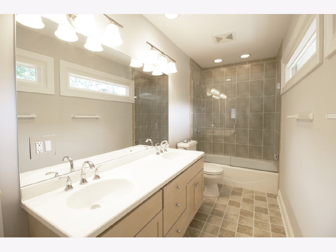
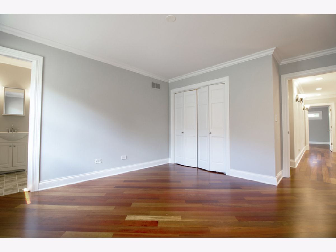
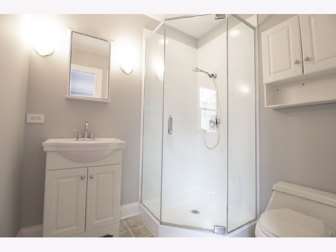
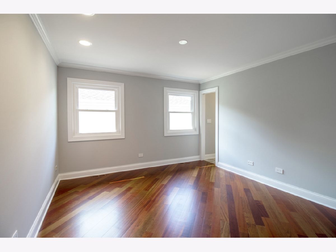
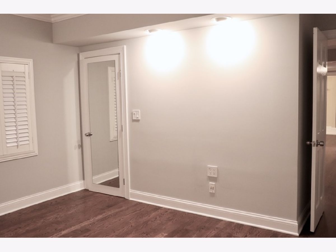
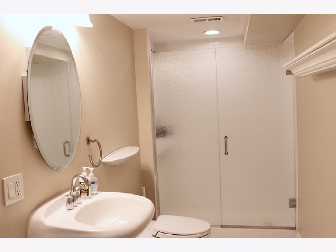
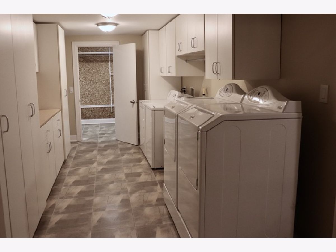
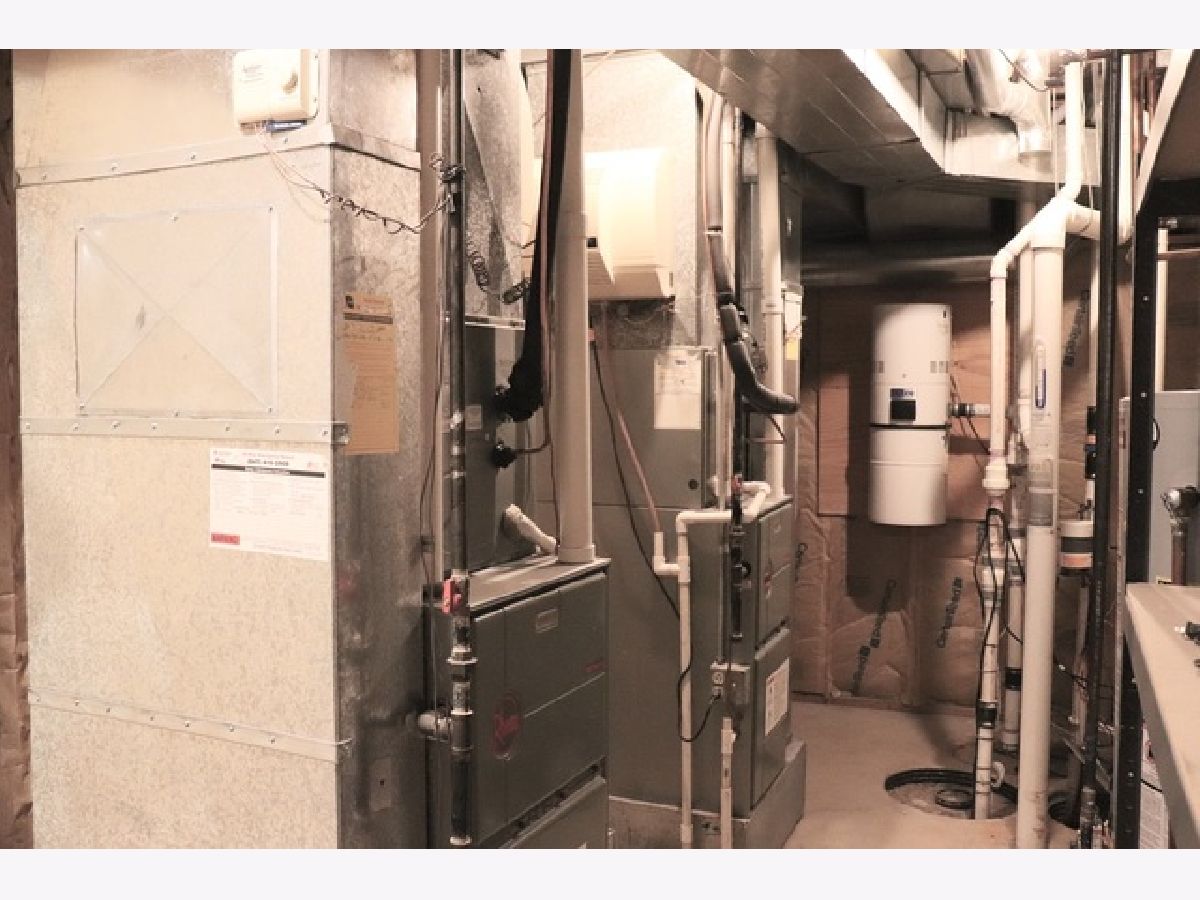
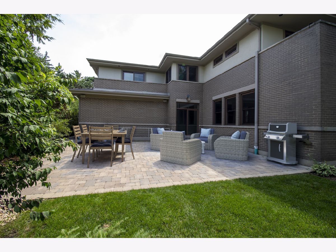
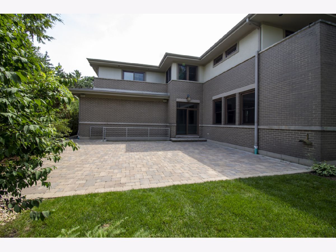
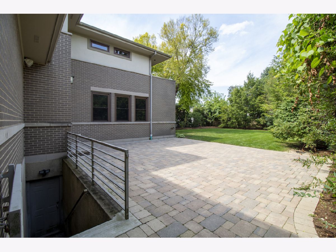
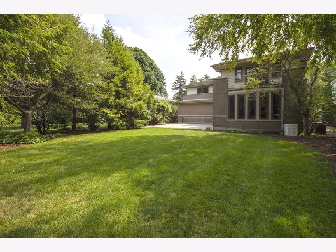
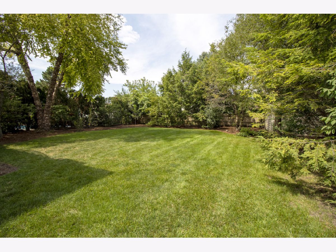
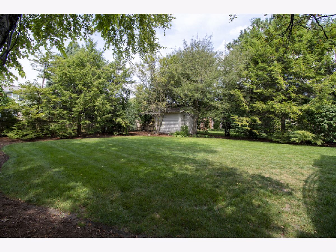
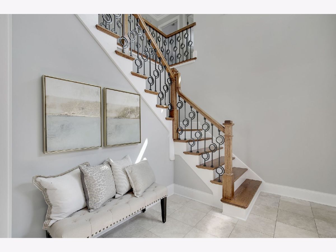
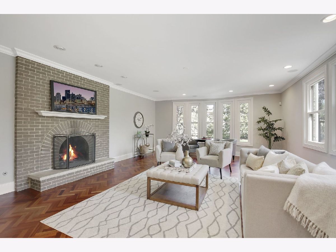
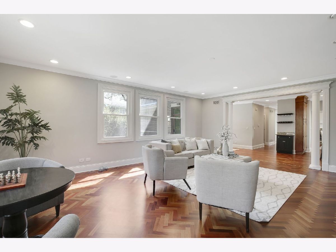
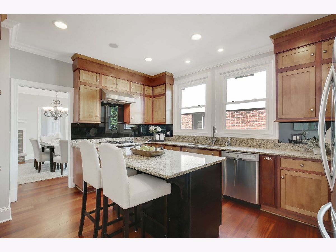
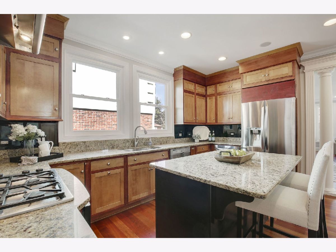
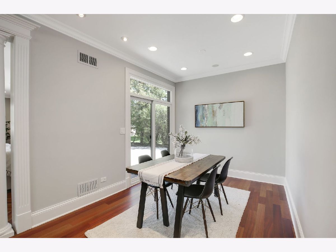
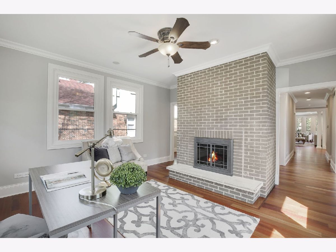
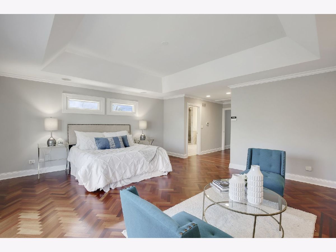
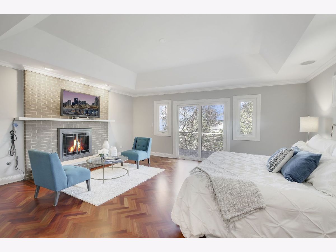
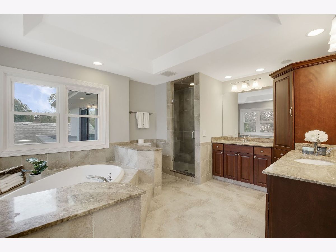
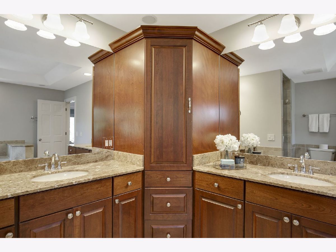
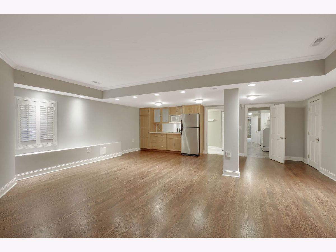
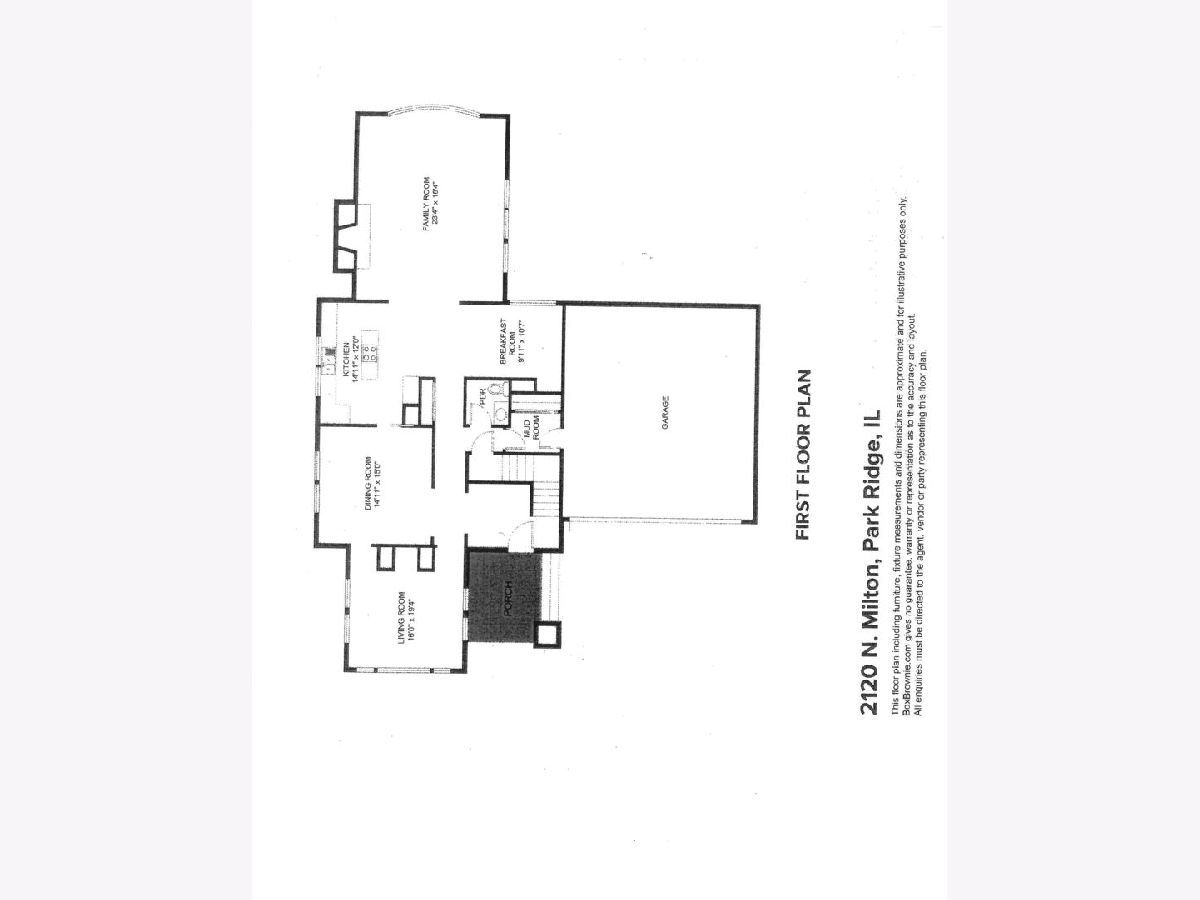
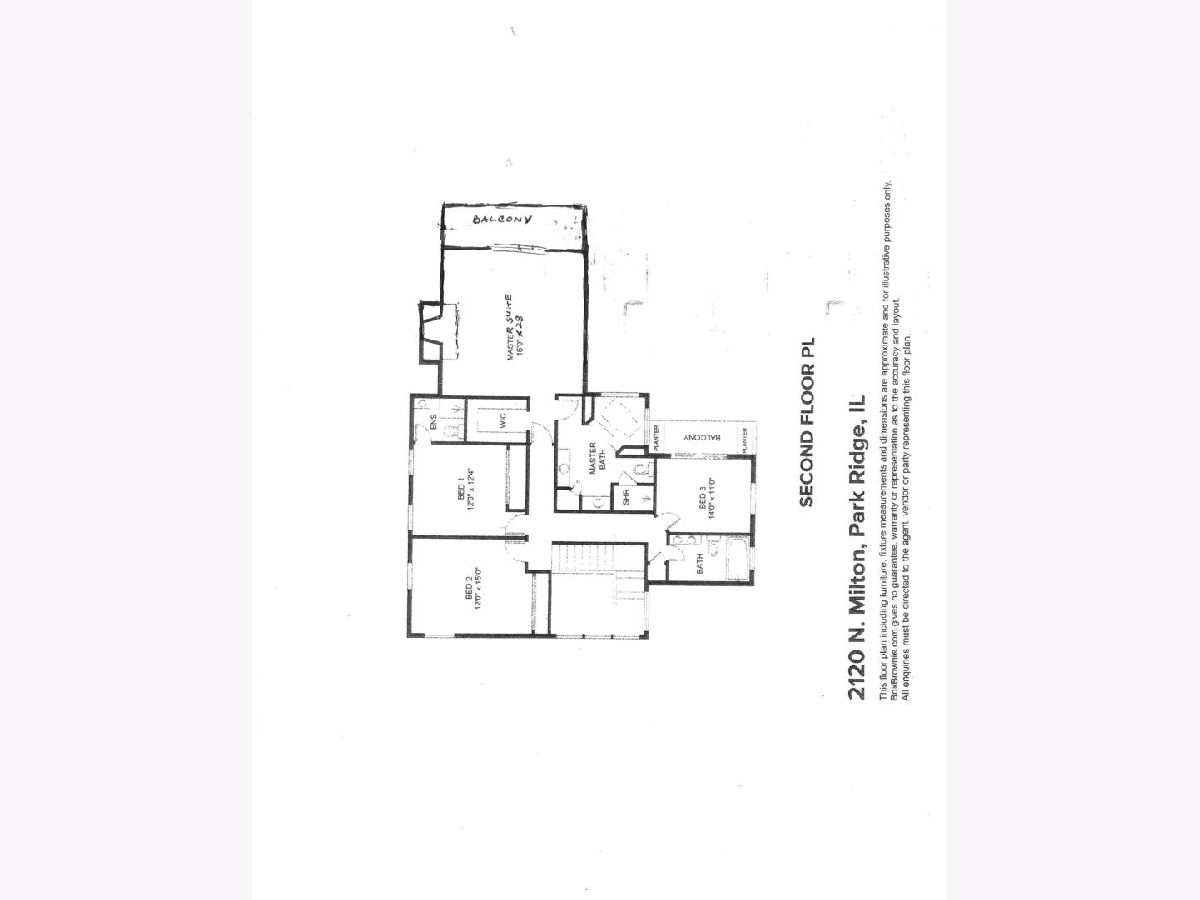
Room Specifics
Total Bedrooms: 5
Bedrooms Above Ground: 5
Bedrooms Below Ground: 0
Dimensions: —
Floor Type: Hardwood
Dimensions: —
Floor Type: Hardwood
Dimensions: —
Floor Type: Hardwood
Dimensions: —
Floor Type: —
Full Bathrooms: 5
Bathroom Amenities: Double Sink,Soaking Tub
Bathroom in Basement: 1
Rooms: Bedroom 5,Eating Area,Kitchen,Great Room,Foyer,Family Room,Walk In Closet,Balcony/Porch/Lanai,Walk In Closet,Mud Room
Basement Description: Finished,Exterior Access,Bathroom Rough-In,Egress Window,9 ft + pour,Rec/Family Area,Roughed-In Fire
Other Specifics
| 2 | |
| Concrete Perimeter | |
| Brick | |
| Balcony, Patio, Brick Paver Patio, Storms/Screens | |
| Landscaped | |
| 66 X 179 | |
| — | |
| Full | |
| Hardwood Floors, In-Law Arrangement, Walk-In Closet(s), Granite Counters, Separate Dining Room | |
| Range, Microwave, Dishwasher, High End Refrigerator, Washer, Dryer, Disposal | |
| Not in DB | |
| Park, Curbs, Sidewalks, Street Paved | |
| — | |
| — | |
| — |
Tax History
| Year | Property Taxes |
|---|---|
| 2009 | $15,407 |
| 2021 | $21,522 |
Contact Agent
Nearby Similar Homes
Nearby Sold Comparables
Contact Agent
Listing Provided By
Berkshire Hathaway HomeServices Chicago








