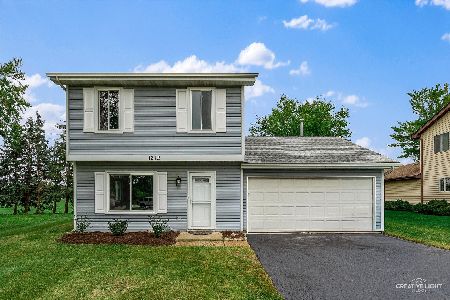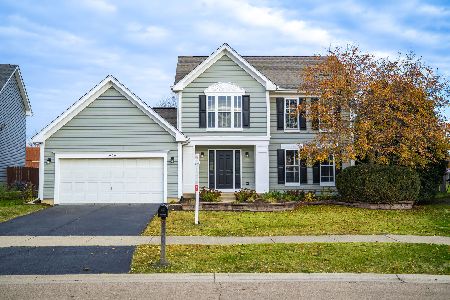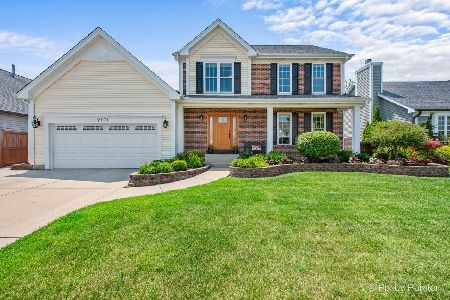2120 Pointe Boulevard, Aurora, Illinois 60504
$212,500
|
Sold
|
|
| Status: | Closed |
| Sqft: | 1,410 |
| Cost/Sqft: | $160 |
| Beds: | 3 |
| Baths: | 2 |
| Year Built: | 1993 |
| Property Taxes: | $7,637 |
| Days On Market: | 2762 |
| Lot Size: | 0,00 |
Description
Beautiful ranch style home boasts hardwood floors, 9ft ceilings and 6-panel doors throughout! Spacious kitchen features newer stainless steel Frigidaire appliances. Great room opens up into the dining room with french doors allowing access to the patio and massive, fenced-in yard with fire pit. The master bedroom has an attached full bathroom and walk-in closet. This home has a great layout with a convenient mudroom right off the garage entrance. The large basement is ready for your finishing touches - a perfect place for an additional recreation room or storage. This lovely home has been well maintained with new front windows in 2012 & 2013 and new light fixtures installed in 2012. Taxes posted do not reflect any exemptions and will decrease once filed by the new buyer. Great location with Oswego school district, close to shopping, restaurants, expressway and train! Home Warranty Included! Hurry home!
Property Specifics
| Single Family | |
| — | |
| Ranch | |
| 1993 | |
| Partial | |
| KANE | |
| No | |
| — |
| Kane | |
| Four Pointes | |
| 0 / Not Applicable | |
| None | |
| Public | |
| Public Sewer, Sewer-Storm | |
| 09943324 | |
| 1536477025 |
Nearby Schools
| NAME: | DISTRICT: | DISTANCE: | |
|---|---|---|---|
|
Grade School
The Wheatlands Elementary School |
308 | — | |
|
Middle School
Bednarcik Junior High School |
308 | Not in DB | |
|
High School
Oswego East High School |
308 | Not in DB | |
Property History
| DATE: | EVENT: | PRICE: | SOURCE: |
|---|---|---|---|
| 22 May, 2015 | Under contract | $0 | MRED MLS |
| 1 May, 2015 | Listed for sale | $0 | MRED MLS |
| 16 Jul, 2018 | Sold | $212,500 | MRED MLS |
| 14 Jun, 2018 | Under contract | $224,900 | MRED MLS |
| — | Last price change | $229,900 | MRED MLS |
| 8 May, 2018 | Listed for sale | $229,900 | MRED MLS |
Room Specifics
Total Bedrooms: 3
Bedrooms Above Ground: 3
Bedrooms Below Ground: 0
Dimensions: —
Floor Type: Hardwood
Dimensions: —
Floor Type: Hardwood
Full Bathrooms: 2
Bathroom Amenities: —
Bathroom in Basement: 0
Rooms: No additional rooms
Basement Description: Unfinished,Crawl
Other Specifics
| 2 | |
| Concrete Perimeter | |
| Asphalt | |
| Patio | |
| Fenced Yard | |
| 37X111X149X52X145 | |
| — | |
| Full | |
| Vaulted/Cathedral Ceilings, Hardwood Floors, First Floor Bedroom, First Floor Full Bath | |
| Range, Microwave, Dishwasher, Refrigerator, Washer, Dryer, Disposal | |
| Not in DB | |
| Sidewalks, Street Lights, Street Paved | |
| — | |
| — | |
| — |
Tax History
| Year | Property Taxes |
|---|---|
| 2018 | $7,637 |
Contact Agent
Nearby Similar Homes
Nearby Sold Comparables
Contact Agent
Listing Provided By
RE/MAX All Pro










