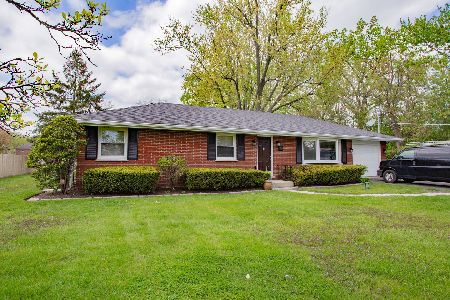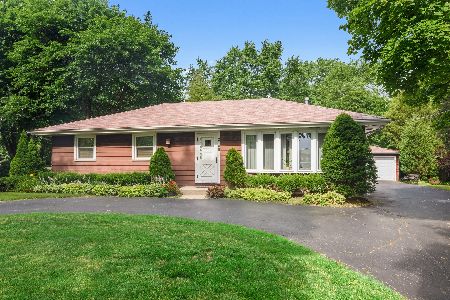2120 Shermer Road, Northbrook, Illinois 60062
$453,000
|
Sold
|
|
| Status: | Closed |
| Sqft: | 3,200 |
| Cost/Sqft: | $145 |
| Beds: | 5 |
| Baths: | 4 |
| Year Built: | 1953 |
| Property Taxes: | $9,935 |
| Days On Market: | 3568 |
| Lot Size: | 0,65 |
Description
If you value privacy and would like to live in a "forest preserve" like setting then this is the home for you. Amazing one-of-a-kind 5 bed and 3.5 bath custom contemporary home nestled on a 100x282 premium lot with huge park-like wooded back yard and large deck to enjoy. Ideal home for big or extended family with in-law arrangement or home office/home business. 2nd floor addition in 2005 with two masters with ensuite bathrooms both with whirlpool tubs and Juliet balconies. Large walk-in closet. Spacious LR/DR with vaulted ceilings, fireplace, skylights. Nicely updated kitchen with sliding door to patio. Hardwood floors, carpeted bedrooms, tiled foyer. Upgraded 200 amp electric. 2 furnaces. 2 sheds. Highly rated schools. Maple Middle and Glenbrook North HS 1/2 block. Wescott Elem. 4 blocks. 10 min walk to town and train. Covered carport and parking for 7-8 cars on site. Several options to build a garage. Price reduced $60,000 to compensate for lack of garage
Property Specifics
| Single Family | |
| — | |
| Other | |
| 1953 | |
| None | |
| 2 STORY CUSTOM | |
| No | |
| 0.65 |
| Cook | |
| — | |
| 0 / Not Applicable | |
| None | |
| Lake Michigan | |
| Public Sewer | |
| 09235735 | |
| 04164050200000 |
Nearby Schools
| NAME: | DISTRICT: | DISTANCE: | |
|---|---|---|---|
|
Grade School
Wescott Elementary School |
30 | — | |
|
Middle School
Maple School |
30 | Not in DB | |
|
High School
Glenbrook North High School |
225 | Not in DB | |
Property History
| DATE: | EVENT: | PRICE: | SOURCE: |
|---|---|---|---|
| 20 Jul, 2016 | Sold | $453,000 | MRED MLS |
| 4 Jun, 2016 | Under contract | $465,000 | MRED MLS |
| 23 May, 2016 | Listed for sale | $465,000 | MRED MLS |
Room Specifics
Total Bedrooms: 5
Bedrooms Above Ground: 5
Bedrooms Below Ground: 0
Dimensions: —
Floor Type: Carpet
Dimensions: —
Floor Type: Carpet
Dimensions: —
Floor Type: Carpet
Dimensions: —
Floor Type: —
Full Bathrooms: 4
Bathroom Amenities: Whirlpool,Separate Shower,Double Sink,Full Body Spray Shower,Soaking Tub
Bathroom in Basement: 0
Rooms: Bedroom 5
Basement Description: Crawl,None
Other Specifics
| — | |
| — | |
| Asphalt | |
| Deck, Patio, Hot Tub, Storms/Screens | |
| Wooded | |
| 100X282 | |
| Pull Down Stair,Unfinished | |
| Full | |
| Vaulted/Cathedral Ceilings, Skylight(s), Hardwood Floors, First Floor Bedroom, First Floor Laundry, First Floor Full Bath | |
| Double Oven, Microwave, Dishwasher, Refrigerator, Washer, Dryer, Disposal | |
| Not in DB | |
| Sidewalks, Street Paved | |
| — | |
| — | |
| — |
Tax History
| Year | Property Taxes |
|---|---|
| 2016 | $9,935 |
Contact Agent
Nearby Sold Comparables
Contact Agent
Listing Provided By
Century 21 Action!








