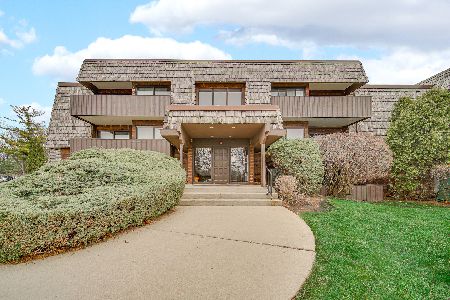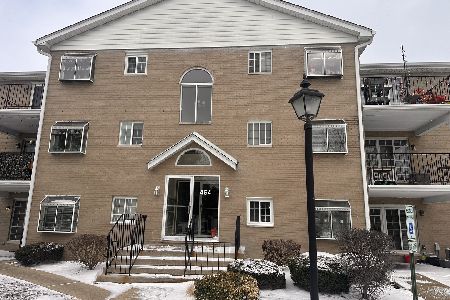2120 Tartan Court, Wheaton, Illinois 60187
$544,000
|
Sold
|
|
| Status: | Closed |
| Sqft: | 0 |
| Cost/Sqft: | — |
| Beds: | 3 |
| Baths: | 3 |
| Year Built: | 2005 |
| Property Taxes: | $10,630 |
| Days On Market: | 6583 |
| Lot Size: | 0,00 |
Description
Gorgeous end unit built by McNaughton builders-quiet location on a cul de sac. The open floorplan features 2 story living room with open staircase, first floor master suite, den, separate dining, loft that overlooks the living room and a screened porch. Lots of hardwood, quarry tile and granite. Kitchen has all SS appliances. Note butlers pantry-deck and a walkout basement. Tons of upgrades.
Property Specifics
| Condos/Townhomes | |
| — | |
| — | |
| 2005 | |
| Full,Walkout | |
| UNIT B | |
| No | |
| — |
| Du Page | |
| Tartan Court | |
| 275 / — | |
| Insurance,Exterior Maintenance,Lawn Care,Snow Removal | |
| Lake Michigan | |
| Public Sewer, Sewer-Storm | |
| 06782883 | |
| 0510100043 |
Property History
| DATE: | EVENT: | PRICE: | SOURCE: |
|---|---|---|---|
| 2 May, 2008 | Sold | $544,000 | MRED MLS |
| 11 Mar, 2008 | Under contract | $559,900 | MRED MLS |
| — | Last price change | $569,900 | MRED MLS |
| 25 Jan, 2008 | Listed for sale | $569,900 | MRED MLS |
Room Specifics
Total Bedrooms: 3
Bedrooms Above Ground: 3
Bedrooms Below Ground: 0
Dimensions: —
Floor Type: Carpet
Dimensions: —
Floor Type: Carpet
Full Bathrooms: 3
Bathroom Amenities: Whirlpool,Separate Shower,Double Sink
Bathroom in Basement: 0
Rooms: Den,Eating Area,Gallery,Loft,Screened Porch,Utility Room-1st Floor
Basement Description: Unfinished,Exterior Access
Other Specifics
| 2 | |
| Concrete Perimeter | |
| Asphalt | |
| Deck, Porch, Storms/Screens, End Unit | |
| Cul-De-Sac | |
| 44X96 | |
| — | |
| Full | |
| Vaulted/Cathedral Ceilings, Skylight(s), Hardwood Floors, First Floor Bedroom, Laundry Hook-Up in Unit | |
| Double Oven, Range, Microwave, Dishwasher, Disposal | |
| Not in DB | |
| — | |
| — | |
| — | |
| Gas Log |
Tax History
| Year | Property Taxes |
|---|---|
| 2008 | $10,630 |
Contact Agent
Nearby Similar Homes
Nearby Sold Comparables
Contact Agent
Listing Provided By
Coldwell Banker Residential







