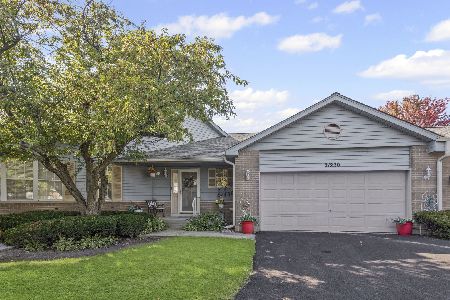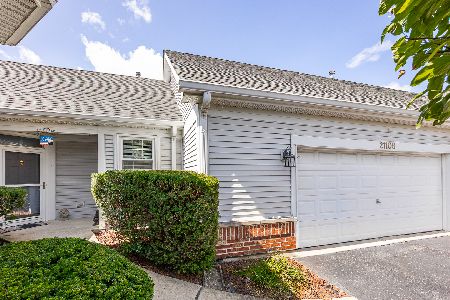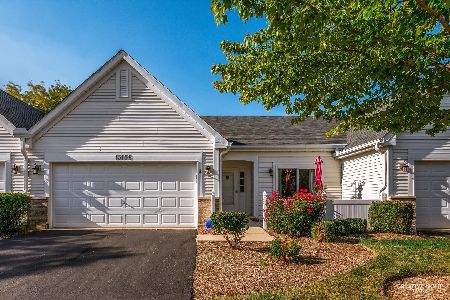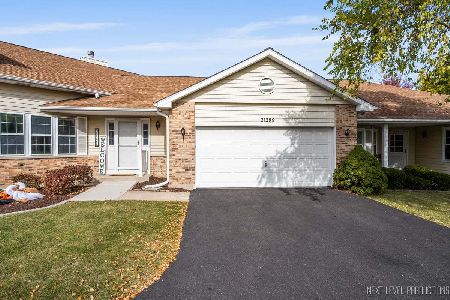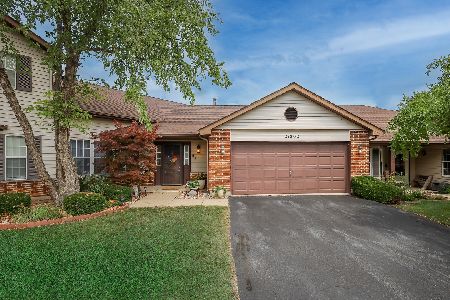21200 Silktree Drive, Plainfield, Illinois 60544
$185,000
|
Sold
|
|
| Status: | Closed |
| Sqft: | 1,511 |
| Cost/Sqft: | $122 |
| Beds: | 2 |
| Baths: | 2 |
| Year Built: | 1990 |
| Property Taxes: | $2,978 |
| Days On Market: | 3400 |
| Lot Size: | 0,00 |
Description
Well maintained two bedroom, two full bath ranch in the highly sought after age 55+ gated community in Plainfield. This lovely home has the open floor plan that everybody is seeking with a massive living room/dining room combo. The kitchen offers hardwood flooring, loads of counter and cabinet space, white ceramic back splash & newer white appliances. The eating area is enhanced with white wainscoting that accents the charming bayed area. The hardwood continues into the dining room that overlooks the large private deck - perfect for entertaining! The large master bedroom offers a walk-in closet plus an additional closet for extra storage. The private master bath features a separate ceramic surround tub and shower area. Newer roof, HVAC, Windows, freshly insulated attic !!! Clubhouse offers indoor & outdoor pools, tennis courts, three 9 hole golf courses, pro shop, game and craft rooms, restaurant, ponds for fishing and more. Gated community. Close to I-55, shopping & restaurants.
Property Specifics
| Condos/Townhomes | |
| 1 | |
| — | |
| 1990 | |
| None | |
| ALEXANDER | |
| No | |
| — |
| Will | |
| Carillon | |
| 185 / Monthly | |
| Security,Clubhouse,Exercise Facilities,Pool,Exterior Maintenance,Lawn Care,Snow Removal | |
| Public | |
| Public Sewer, Sewer-Storm | |
| 09292663 | |
| 12023145100100 |
Property History
| DATE: | EVENT: | PRICE: | SOURCE: |
|---|---|---|---|
| 1 Oct, 2013 | Sold | $130,000 | MRED MLS |
| 3 Aug, 2013 | Under contract | $139,900 | MRED MLS |
| 22 Apr, 2013 | Listed for sale | $139,900 | MRED MLS |
| 20 Sep, 2016 | Sold | $185,000 | MRED MLS |
| 23 Aug, 2016 | Under contract | $185,000 | MRED MLS |
| 20 Jul, 2016 | Listed for sale | $185,000 | MRED MLS |
Room Specifics
Total Bedrooms: 2
Bedrooms Above Ground: 2
Bedrooms Below Ground: 0
Dimensions: —
Floor Type: Carpet
Full Bathrooms: 2
Bathroom Amenities: Separate Shower
Bathroom in Basement: 0
Rooms: Breakfast Room
Basement Description: None
Other Specifics
| 2 | |
| Concrete Perimeter | |
| Asphalt | |
| Deck, Storms/Screens, End Unit | |
| Cul-De-Sac | |
| COMMON | |
| — | |
| Full | |
| Hardwood Floors, First Floor Bedroom, First Floor Laundry, First Floor Full Bath, Laundry Hook-Up in Unit | |
| Range, Microwave, Dishwasher, Refrigerator, Washer, Dryer, Disposal | |
| Not in DB | |
| — | |
| — | |
| Exercise Room, Golf Course, Party Room, Indoor Pool, Pool, Restaurant, Tennis Court(s) | |
| — |
Tax History
| Year | Property Taxes |
|---|---|
| 2013 | $2,924 |
| 2016 | $2,978 |
Contact Agent
Nearby Similar Homes
Nearby Sold Comparables
Contact Agent
Listing Provided By
Keller Williams Infinity

