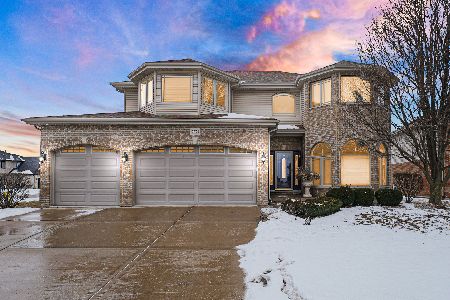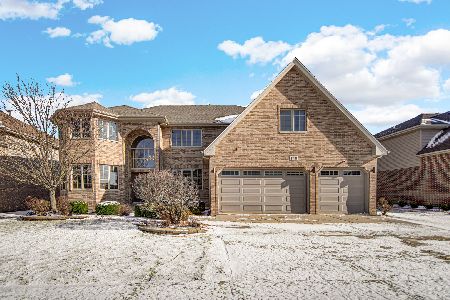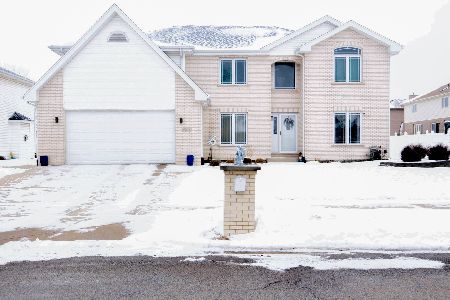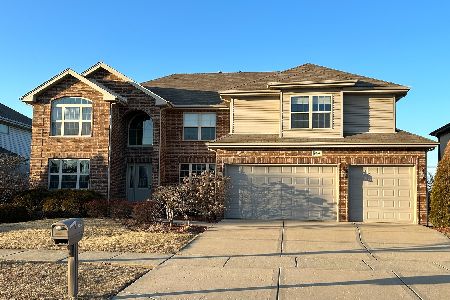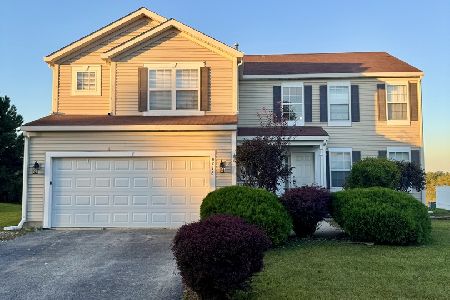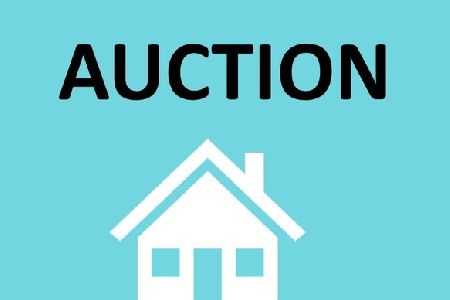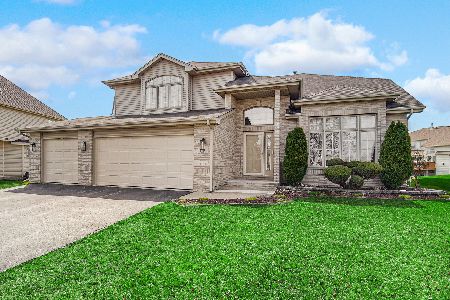21200 Sophia Drive, Matteson, Illinois 60443
$240,000
|
Sold
|
|
| Status: | Closed |
| Sqft: | 3,161 |
| Cost/Sqft: | $76 |
| Beds: | 5 |
| Baths: | 3 |
| Year Built: | 2002 |
| Property Taxes: | $12,324 |
| Days On Market: | 4300 |
| Lot Size: | 0,28 |
Description
LARGE 5BED/3BATH 2-STORY WITH FULL BASEMENT! LARGE MASTER SUITE W/ WALK-IN CLOSET, MASTER BATH, WHIRLPOOL TUB & SEPARATE SHOWER! NEW CARPET, PAINT, & OTHER UPDATES, MUST SEE! SOLD AS IS. BUYER TO TAKE ON CITY REPAIRS & PUT UP ESCROW IF REQUIRED. NO DISCLOSURES, NO SURVEY OR TERMITE PROVIDED. PRESENT DETAILED PRE-APROVAL OR PROOF OF FUNDS WITH OFFER. EARNEST MONEY CERTIFIED FUNDS ONLY.
Property Specifics
| Single Family | |
| — | |
| Contemporary | |
| 2002 | |
| Full | |
| — | |
| No | |
| 0.28 |
| Cook | |
| Ridgeland Manor | |
| 203 / Annual | |
| Other | |
| Public | |
| Public Sewer | |
| 08622383 | |
| 31203100180000 |
Property History
| DATE: | EVENT: | PRICE: | SOURCE: |
|---|---|---|---|
| 30 Jul, 2014 | Sold | $240,000 | MRED MLS |
| 4 Jun, 2014 | Under contract | $239,900 | MRED MLS |
| 22 May, 2014 | Listed for sale | $239,900 | MRED MLS |
Room Specifics
Total Bedrooms: 5
Bedrooms Above Ground: 5
Bedrooms Below Ground: 0
Dimensions: —
Floor Type: Carpet
Dimensions: —
Floor Type: Carpet
Dimensions: —
Floor Type: Carpet
Dimensions: —
Floor Type: —
Full Bathrooms: 3
Bathroom Amenities: Whirlpool,Separate Shower,Double Sink
Bathroom in Basement: 0
Rooms: Bedroom 5,Foyer
Basement Description: Unfinished
Other Specifics
| 3 | |
| Concrete Perimeter | |
| — | |
| — | |
| Corner Lot | |
| 84'X140'X98'X146' | |
| — | |
| Full | |
| Vaulted/Cathedral Ceilings, Hardwood Floors, First Floor Bedroom, Second Floor Laundry, First Floor Full Bath | |
| Range, Dishwasher | |
| Not in DB | |
| Sidewalks, Street Lights, Street Paved | |
| — | |
| — | |
| — |
Tax History
| Year | Property Taxes |
|---|---|
| 2014 | $12,324 |
Contact Agent
Nearby Similar Homes
Nearby Sold Comparables
Contact Agent
Listing Provided By
Crosstown Realtors, Inc.

