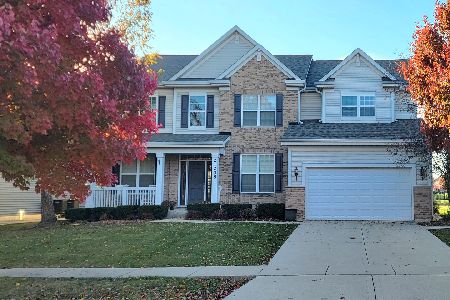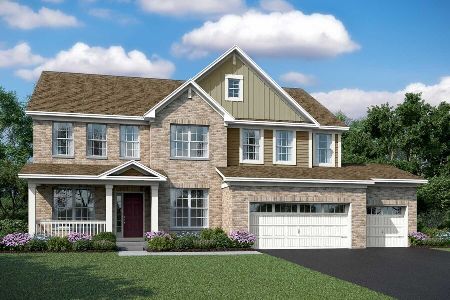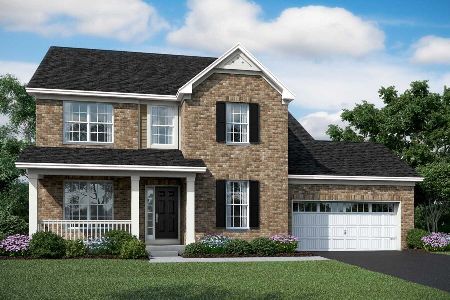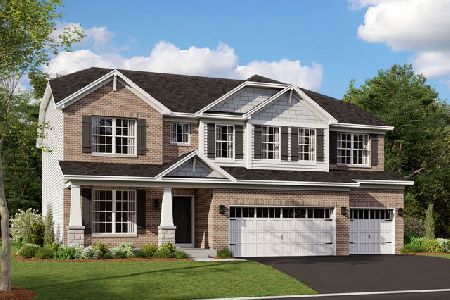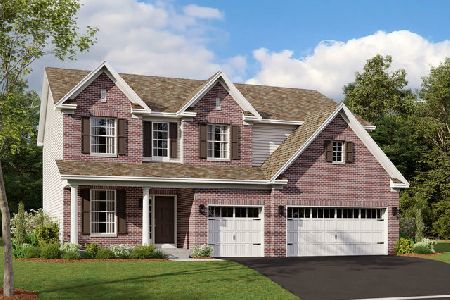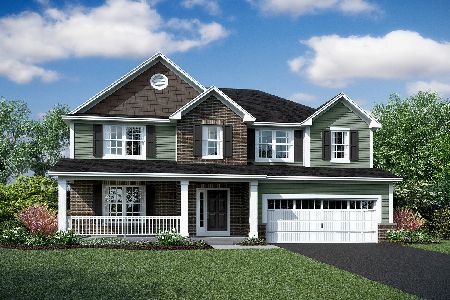21205 Coventry Lot #66 Circle, Shorewood, Illinois 60404
$431,898
|
Sold
|
|
| Status: | Closed |
| Sqft: | 2,738 |
| Cost/Sqft: | $158 |
| Beds: | 3 |
| Baths: | 3 |
| Year Built: | 2021 |
| Property Taxes: | $0 |
| Days On Market: | 1499 |
| Lot Size: | 0,28 |
Description
***SEPTEMBER/ OCTOBER 2022 DELIVERY***New Construction in our stunning Westminster Gardens community on interior corner homesite 66. The Eastman elevation D exterior includes brick and stone with a front porch, concrete drive, 8' full basement, luxury owners bath with soaking tub and separate shower, kitchen island, railings throughout, upgraded flooring, upgraded cabinetry, quartz tops, stainless appliances, This home will feature 4 spacious bedrooms each with its own walk in closet, 2.5 baths, 2 car garage, 2nd floor laundry, 1st floor mudroom, flex room, planning center, and a wide open kitchen, breakfast and family room. Schedule an appointment to review this floorplan, homesite and options today. This home also has a 10-year Transferable Structural Warranty and is "Whole Home" Certified. Photos are of a model home.
Property Specifics
| Single Family | |
| — | |
| — | |
| 2021 | |
| — | |
| EASTMAN- D | |
| No | |
| 0.28 |
| Will | |
| Westminster Gardens | |
| 325 / Annual | |
| — | |
| — | |
| — | |
| 11283978 | |
| 0506203070170000 |
Nearby Schools
| NAME: | DISTRICT: | DISTANCE: | |
|---|---|---|---|
|
Grade School
Walnut Trails |
201 | — | |
|
Middle School
Minooka Junior High School |
201 | Not in DB | |
|
High School
Minooka Community High School |
111 | Not in DB | |
|
Alternate Elementary School
Minooka Intermediate School |
— | Not in DB | |
Property History
| DATE: | EVENT: | PRICE: | SOURCE: |
|---|---|---|---|
| 14 Sep, 2022 | Sold | $431,898 | MRED MLS |
| 5 Feb, 2022 | Under contract | $431,768 | MRED MLS |
| — | Last price change | $429,768 | MRED MLS |
| 9 Dec, 2021 | Listed for sale | $424,908 | MRED MLS |
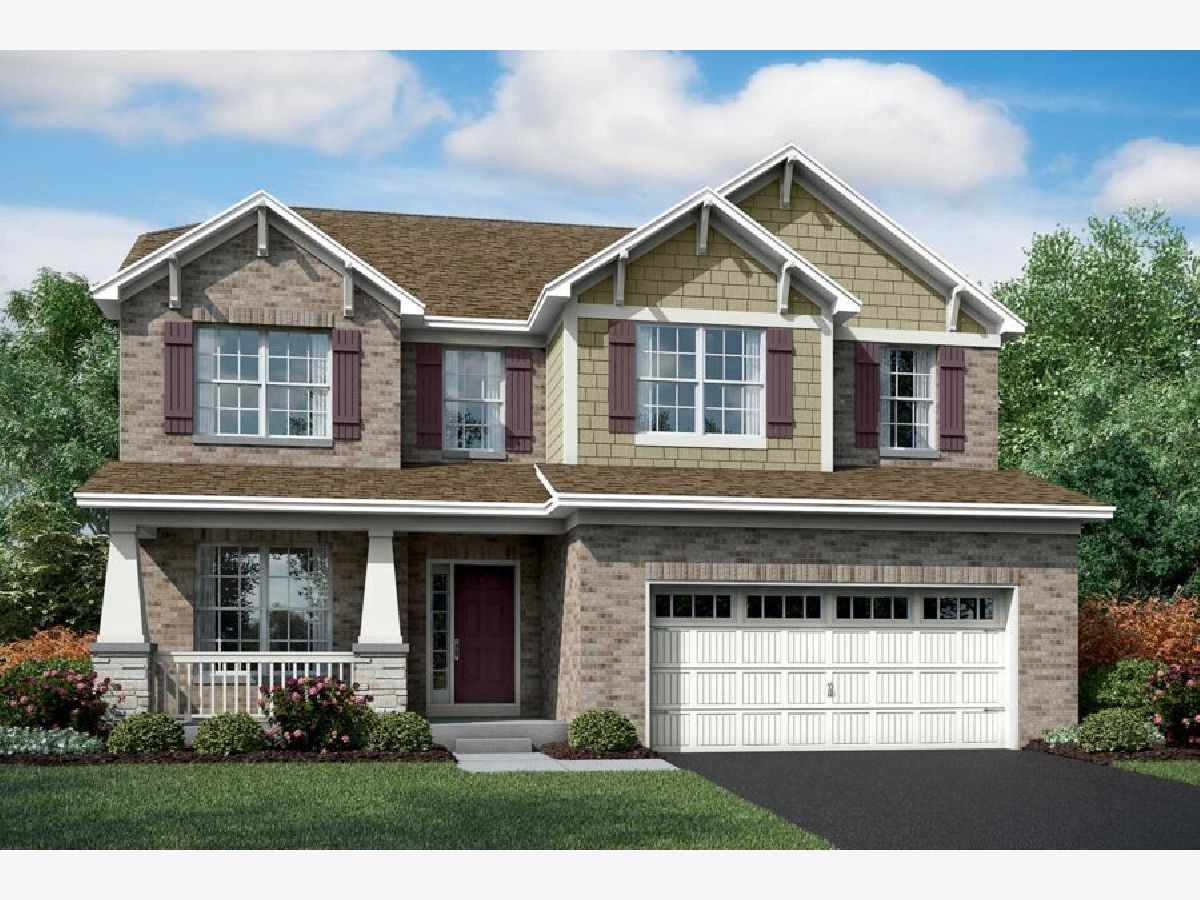
Room Specifics
Total Bedrooms: 3
Bedrooms Above Ground: 3
Bedrooms Below Ground: 0
Dimensions: —
Floor Type: —
Dimensions: —
Floor Type: —
Full Bathrooms: 3
Bathroom Amenities: Separate Shower,Double Sink,Soaking Tub
Bathroom in Basement: 0
Rooms: —
Basement Description: Unfinished,Crawl
Other Specifics
| 2 | |
| — | |
| Concrete | |
| — | |
| — | |
| 80 X 150 X 28.93 X 51.51 X | |
| — | |
| — | |
| — | |
| — | |
| Not in DB | |
| — | |
| — | |
| — | |
| — |
Tax History
| Year | Property Taxes |
|---|
Contact Agent
Nearby Similar Homes
Nearby Sold Comparables
Contact Agent
Listing Provided By
Little Realty


