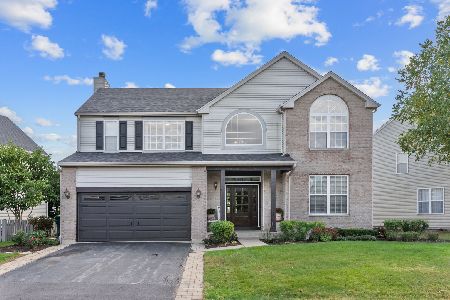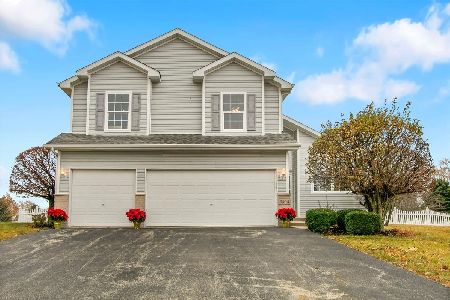2121 Ashbrook Lane, Plainfield, Illinois 60586
$252,000
|
Sold
|
|
| Status: | Closed |
| Sqft: | 1,800 |
| Cost/Sqft: | $141 |
| Beds: | 3 |
| Baths: | 4 |
| Year Built: | 2003 |
| Property Taxes: | $5,202 |
| Days On Market: | 2852 |
| Lot Size: | 0,19 |
Description
Absolutely Stunning 2-Story Home. Clublands subdivision interior location. Beautiful trees and shrubs; Magnolia trees... Spacious fenced backyard with brick paver designed patio, hot tub and playset included. Home is very well maintained. Soaring 9 ft. ceilings and vaulted ceiling accents. First floor has gorgeous hardwood floors. Stairway & second floor has all new carpet. New slate floor in 2nd full bath. Upgraded lighting. Kit. has new dishwasher and 42" cabinetry. Updated Bathrooms. Surround sound speakers within family room and exterior near patio are included. Finished basement is beautiful and functional. Very spacious living area with 1/2 bath plus a media/office area and 4th bedroom. Newer water heater, 2015. New garage door. Impressive Decor and Features.
Property Specifics
| Single Family | |
| — | |
| — | |
| 2003 | |
| Full | |
| — | |
| No | |
| 0.19 |
| Kendall | |
| Clublands | |
| 53 / Monthly | |
| Clubhouse,Pool | |
| Lake Michigan,Public | |
| Public Sewer | |
| 09899423 | |
| 0636203024 |
Nearby Schools
| NAME: | DISTRICT: | DISTANCE: | |
|---|---|---|---|
|
Grade School
Charles Reed Elementary School |
202 | — | |
|
Middle School
Aux Sable Middle School |
202 | Not in DB | |
|
High School
Plainfield South High School |
202 | Not in DB | |
Property History
| DATE: | EVENT: | PRICE: | SOURCE: |
|---|---|---|---|
| 21 May, 2018 | Sold | $252,000 | MRED MLS |
| 6 Apr, 2018 | Under contract | $254,000 | MRED MLS |
| 29 Mar, 2018 | Listed for sale | $254,000 | MRED MLS |
| 14 Jul, 2021 | Sold | $305,000 | MRED MLS |
| 23 May, 2021 | Under contract | $295,000 | MRED MLS |
| 23 May, 2021 | Listed for sale | $295,000 | MRED MLS |
Room Specifics
Total Bedrooms: 4
Bedrooms Above Ground: 3
Bedrooms Below Ground: 1
Dimensions: —
Floor Type: Carpet
Dimensions: —
Floor Type: Carpet
Dimensions: —
Floor Type: Wood Laminate
Full Bathrooms: 4
Bathroom Amenities: Separate Shower,Double Sink,Soaking Tub
Bathroom in Basement: 1
Rooms: Office,Recreation Room
Basement Description: Finished
Other Specifics
| 2 | |
| — | |
| Asphalt | |
| Hot Tub, Brick Paver Patio | |
| Fenced Yard,Landscaped | |
| 83X130X42X133 | |
| — | |
| Full | |
| Vaulted/Cathedral Ceilings, Hardwood Floors, First Floor Laundry | |
| Range, Microwave, Dishwasher, Refrigerator, Washer, Dryer, Disposal | |
| Not in DB | |
| Clubhouse, Pool, Sidewalks, Street Paved | |
| — | |
| — | |
| — |
Tax History
| Year | Property Taxes |
|---|---|
| 2018 | $5,202 |
| 2021 | $6,537 |
Contact Agent
Nearby Similar Homes
Nearby Sold Comparables
Contact Agent
Listing Provided By
RE/MAX of Naperville









