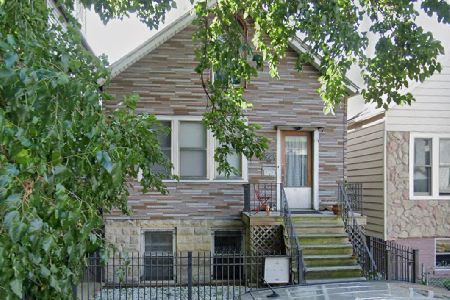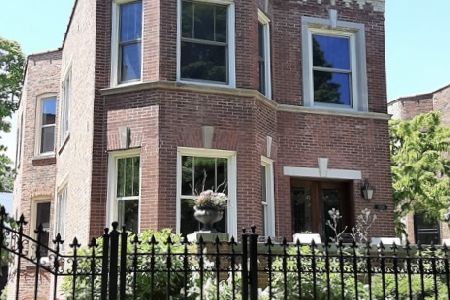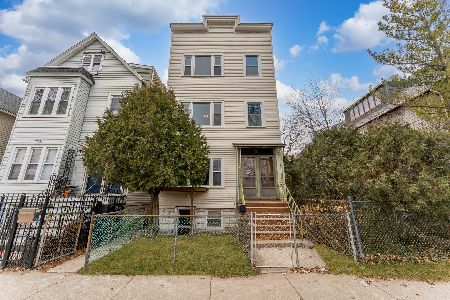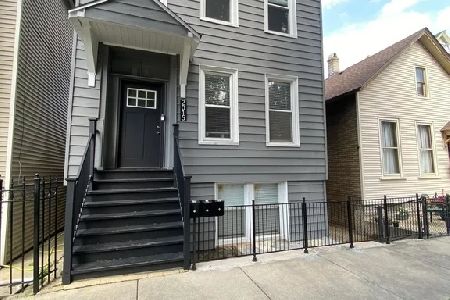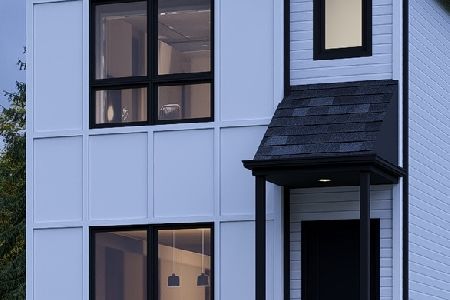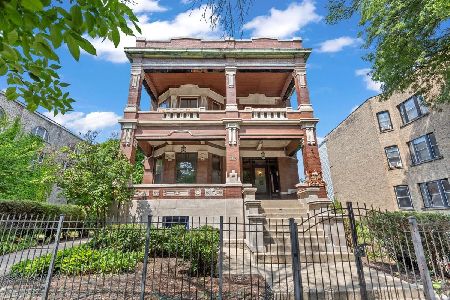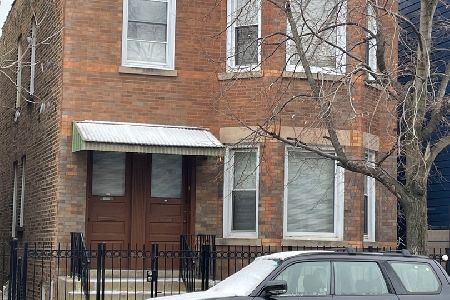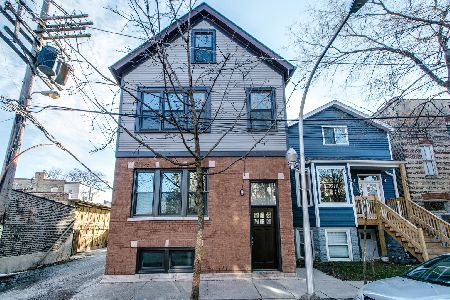2121 California Avenue, Logan Square, Chicago, Illinois 60647
$671,500
|
Sold
|
|
| Status: | Closed |
| Sqft: | 0 |
| Cost/Sqft: | — |
| Beds: | 5 |
| Baths: | 0 |
| Year Built: | — |
| Property Taxes: | $8,893 |
| Days On Market: | 212 |
| Lot Size: | 0,00 |
Description
FINAL & BEST OFFER DUE 7/19 BY 5PM! Logan Square Bespoke Bohemian 3-Flat + Gardener Oasis Opportunity. Set at the vibrant epicenter of Logan Square, this curated, character-rich 3-flat offers a rare blend of creative style, flexibility, and future potential. With a fenced side yard and future lush garden, this Brooklyn-esque urban oasis is perfect for the design-minded investor, imaginative live-in owner, or Airbnb/house-hack enthusiast seeking a foothold in one of Chicago's most dynamic neighborhoods. Each of the three legal units features hardwood or parquet flooring, open-concept living spaces, updated kitchens and baths, individual Central Air/GFA system H20 and private rear decks. Shared on-site laundry and a full unfinished basement offer added utility upside for potential for expansion. The first-floor unit, with its soaring ceilings and loft layout, whispers of its former life as a neighborhood pharmacy. Currently home to a solid month-to-month tenant base, the building delivers income stability with room to elevate. Zoned as a legal 3-flat with ideal proximity to transit, top-tier dining, nightlife, shops, and parks, this is a one-of-a-kind opportunity in a high-growth pocket of Logan Square. Authentic, soulful, and full of possibility-this is where investment meets inspiration. Showing blocks listed in private broker remarks.
Property Specifics
| Multi-unit | |
| — | |
| — | |
| — | |
| — | |
| — | |
| No | |
| — |
| Cook | |
| Logan Square | |
| — / — | |
| — | |
| — | |
| — | |
| 12413271 | |
| 13362270060000 |
Nearby Schools
| NAME: | DISTRICT: | DISTANCE: | |
|---|---|---|---|
|
Grade School
Chase Elementary School |
299 | — | |
|
High School
Clemente Community Academy Senio |
299 | Not in DB | |
Property History
| DATE: | EVENT: | PRICE: | SOURCE: |
|---|---|---|---|
| 3 Sep, 2025 | Sold | $671,500 | MRED MLS |
| 21 Jul, 2025 | Under contract | $609,000 | MRED MLS |
| 15 Jul, 2025 | Listed for sale | $609,000 | MRED MLS |
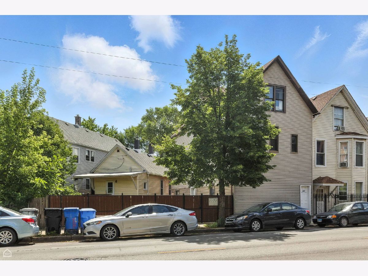
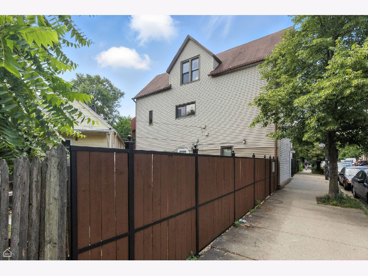
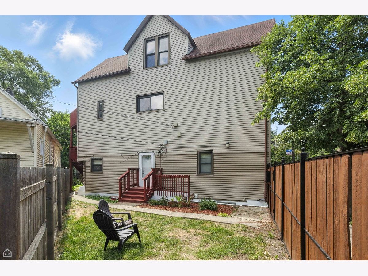
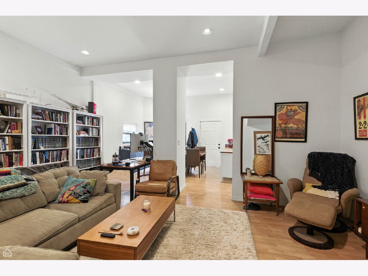
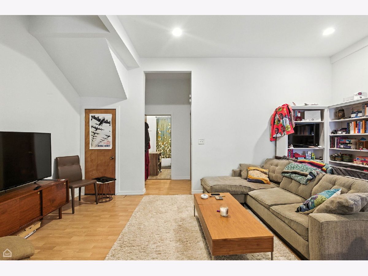
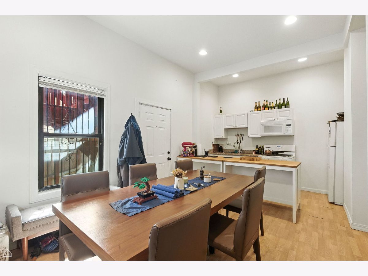
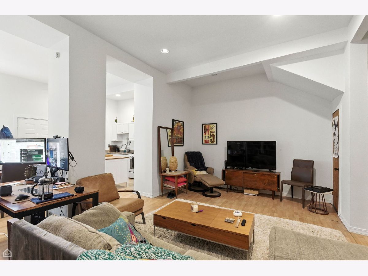
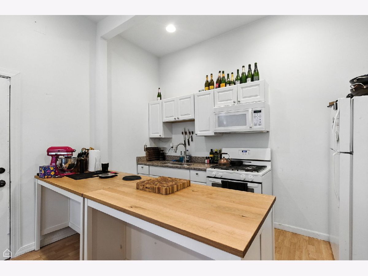
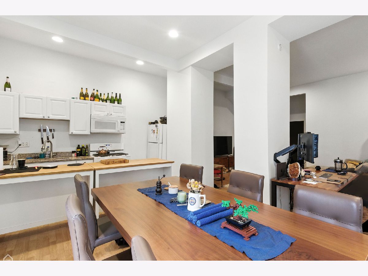
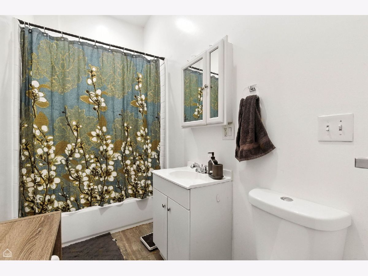
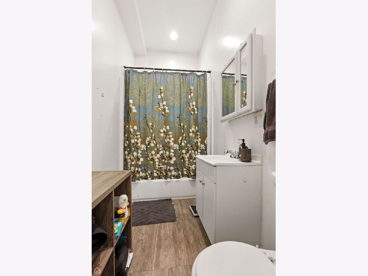
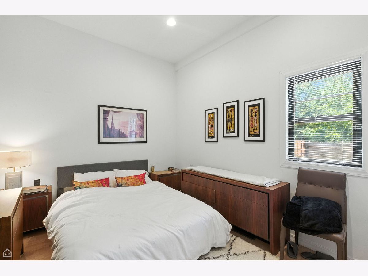
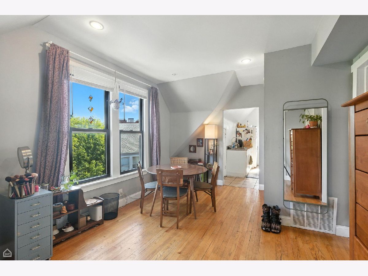
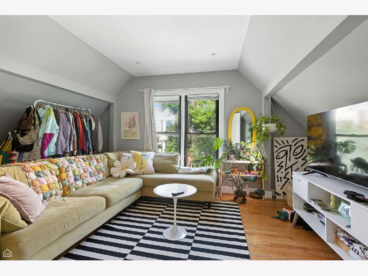
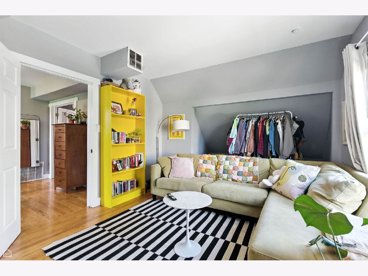
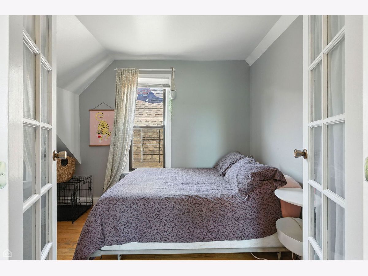
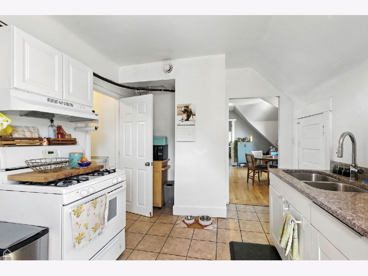
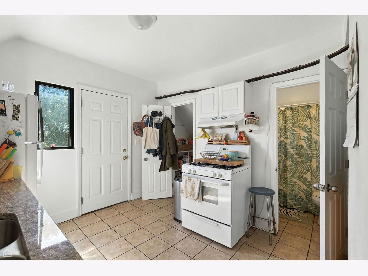
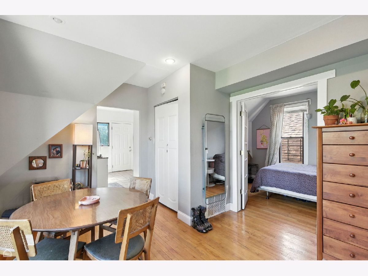
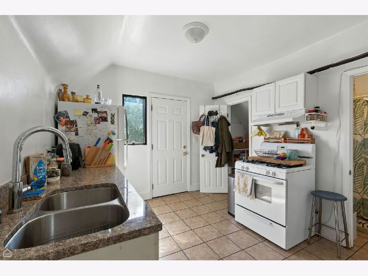
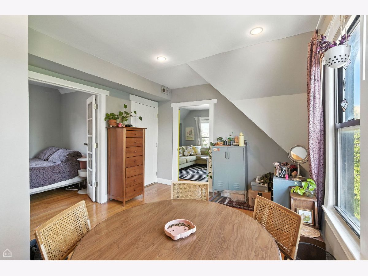
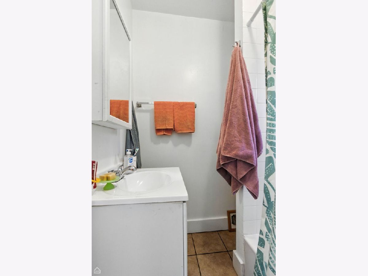
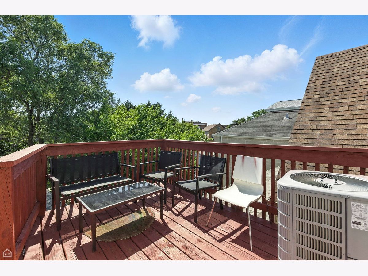
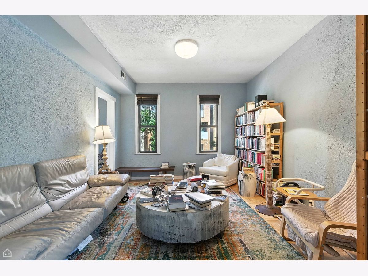
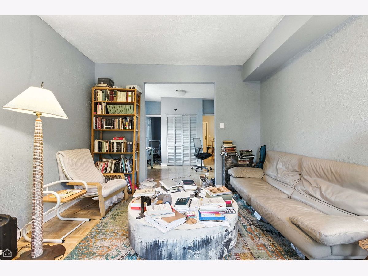
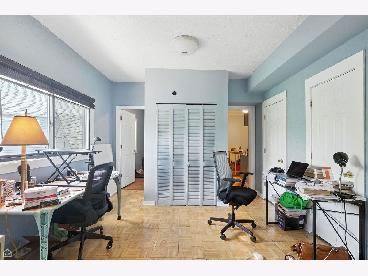
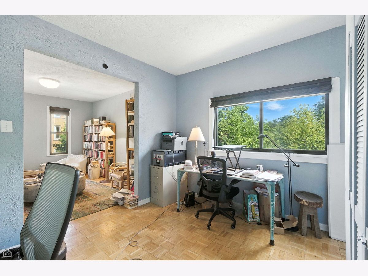
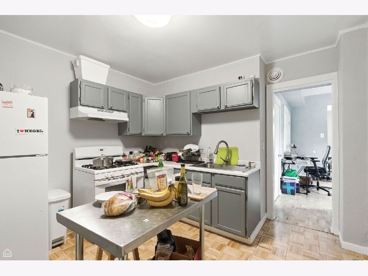
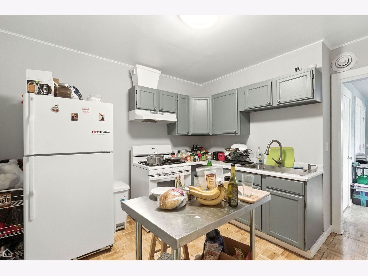
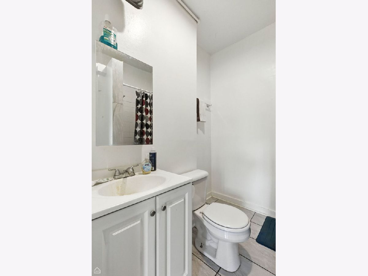
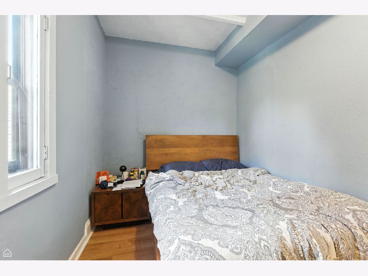
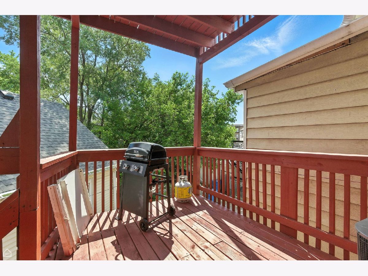
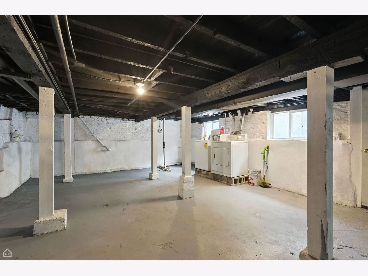
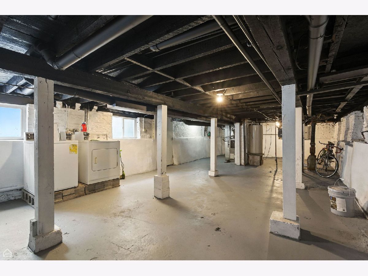
Room Specifics
Total Bedrooms: 5
Bedrooms Above Ground: 5
Bedrooms Below Ground: 0
Dimensions: —
Floor Type: —
Dimensions: —
Floor Type: —
Dimensions: —
Floor Type: —
Dimensions: —
Floor Type: —
Full Bathrooms: 3
Bathroom Amenities: —
Bathroom in Basement: —
Rooms: —
Basement Description: —
Other Specifics
| — | |
| — | |
| — | |
| — | |
| — | |
| 29.9 X 73 X 46.1 X 38 | |
| — | |
| — | |
| — | |
| — | |
| Not in DB | |
| — | |
| — | |
| — | |
| — |
Tax History
| Year | Property Taxes |
|---|---|
| 2025 | $8,893 |
Contact Agent
Nearby Similar Homes
Contact Agent
Listing Provided By
North Clybourn Group, Inc.

