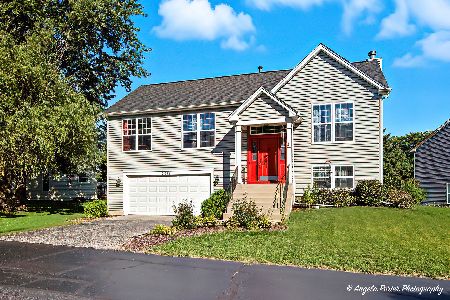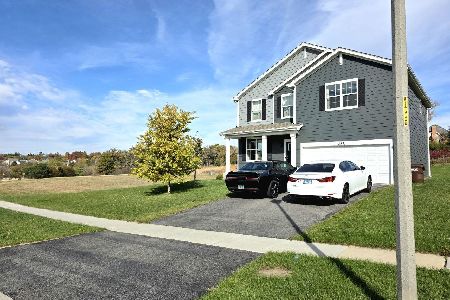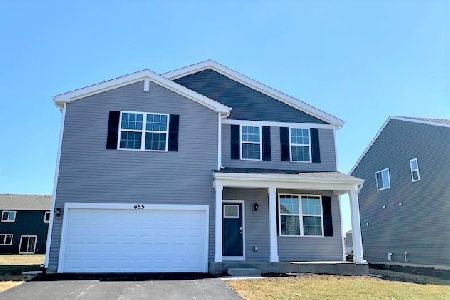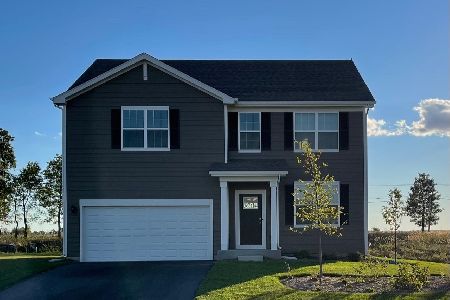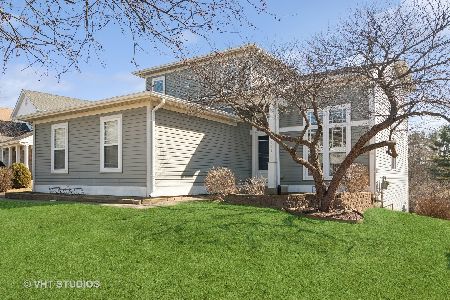2121 Greenview Drive, Woodstock, Illinois 60098
$240,000
|
Sold
|
|
| Status: | Closed |
| Sqft: | 2,900 |
| Cost/Sqft: | $91 |
| Beds: | 4 |
| Baths: | 3 |
| Year Built: | 2006 |
| Property Taxes: | $7,694 |
| Days On Market: | 2859 |
| Lot Size: | 0,19 |
Description
Original owners say it is time to move on. This is the largest model in The Ponds of Bull Valley with 2900 sq. ft. of living space. Step in and appreciate the volume ceiling in the living room. The kitchen with island is open to the family room with gas fireplace. A few years ago the owners added a screen porch you are sure to appreciate this summer and many more to come. The main floor includes formal dining room, office/den with French doors and first floor laundry. Upstairs are 4 good sized bedrooms. The large master suite includes walk-in closet. The master bath has double vanity, separate shower and tub. There is a full basement and a 3 car garage. The home has low maintenance brick and vinyl exterior. The interior is freshly painted. Come add your own decorating touches. There is a neighborhood park/playground.
Property Specifics
| Single Family | |
| — | |
| Traditional | |
| 2006 | |
| Full | |
| OAKMONT | |
| No | |
| 0.19 |
| Mc Henry | |
| Ponds Of Bull Valley | |
| 125 / Annual | |
| None | |
| Public | |
| Public Sewer | |
| 09860699 | |
| 1315202027 |
Nearby Schools
| NAME: | DISTRICT: | DISTANCE: | |
|---|---|---|---|
|
Grade School
Olson Elementary School |
200 | — | |
|
Middle School
Creekside Middle School |
200 | Not in DB | |
|
High School
Woodstock High School |
200 | Not in DB | |
Property History
| DATE: | EVENT: | PRICE: | SOURCE: |
|---|---|---|---|
| 30 Apr, 2018 | Sold | $240,000 | MRED MLS |
| 7 Mar, 2018 | Under contract | $265,000 | MRED MLS |
| 16 Feb, 2018 | Listed for sale | $265,000 | MRED MLS |
Room Specifics
Total Bedrooms: 4
Bedrooms Above Ground: 4
Bedrooms Below Ground: 0
Dimensions: —
Floor Type: Carpet
Dimensions: —
Floor Type: Carpet
Dimensions: —
Floor Type: Carpet
Full Bathrooms: 3
Bathroom Amenities: Separate Shower,Double Sink
Bathroom in Basement: 0
Rooms: Office,Screened Porch
Basement Description: Unfinished
Other Specifics
| 3 | |
| Concrete Perimeter | |
| Asphalt | |
| Porch Screened | |
| — | |
| 80X125X57X121 | |
| — | |
| Full | |
| Vaulted/Cathedral Ceilings, Hardwood Floors, First Floor Laundry | |
| Range, Microwave, Dishwasher, Refrigerator, Washer, Dryer, Disposal | |
| Not in DB | |
| Sidewalks, Street Lights, Street Paved | |
| — | |
| — | |
| Gas Log |
Tax History
| Year | Property Taxes |
|---|---|
| 2018 | $7,694 |
Contact Agent
Nearby Similar Homes
Nearby Sold Comparables
Contact Agent
Listing Provided By
Berkshire Hathaway HomeServices Starck Real Estate


