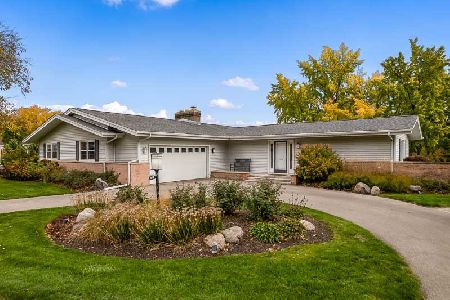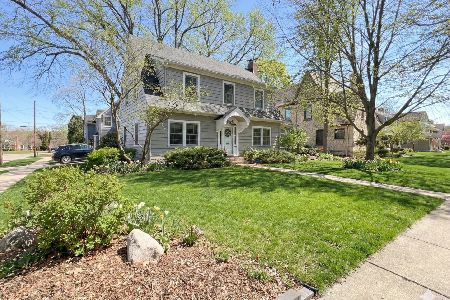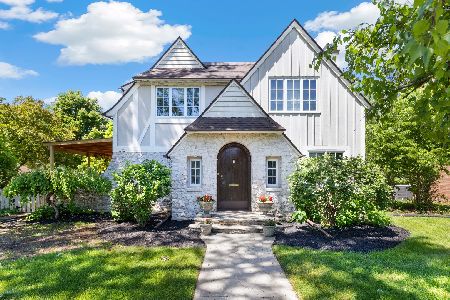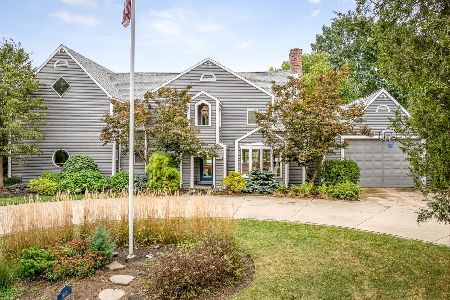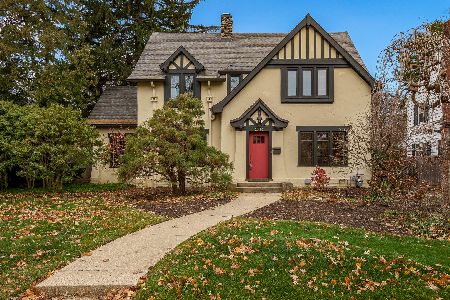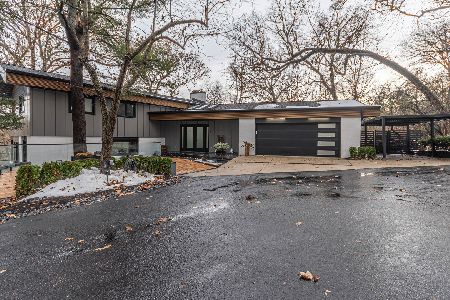2121 Harlem Boulevard, Rockford, Illinois 61103
$800,000
|
Sold
|
|
| Status: | Closed |
| Sqft: | 8,300 |
| Cost/Sqft: | $99 |
| Beds: | 6 |
| Baths: | 6 |
| Year Built: | 1958 |
| Property Taxes: | $31,661 |
| Days On Market: | 2364 |
| Lot Size: | 0,85 |
Description
Designed by Naples architects Todd & Weisman, this mid century modern home was built for Rockford icon, Mr. Seth Atwood II, and his young family in the late 1950s. Taking 2 years to build, its infrastructure is all steel beamed with many walls and fossilized limestone floors from a dry Texas lake bed which Mr. Atwood mined and shipped to Rockford. The home showcases classic characteristics of its style including a clean, minimalist aesthetic, the presence of angular structures, and an emphasis to bring the outdoors in. Let the front Loggia welcome you into this prime home on the Rock River, where you will be entertained by its use of exotic woods, shoji doors, private courtyards, built in seating and specialty cabinets, riverfront decks, boat dock, & indoor pool, complete with cabana style bathrooms. This recently renovated and restored home understands its history yet brings a modern mix to this historic Rockford gem.
Property Specifics
| Single Family | |
| — | |
| — | |
| 1958 | |
| Partial | |
| — | |
| Yes | |
| 0.85 |
| Winnebago | |
| — | |
| — / Not Applicable | |
| None | |
| Public | |
| Public Sewer | |
| 10472986 | |
| 1113207017 |
Nearby Schools
| NAME: | DISTRICT: | DISTANCE: | |
|---|---|---|---|
|
Grade School
West View Elementary School |
205 | — | |
|
Middle School
West Middle School |
205 | Not in DB | |
|
High School
Guilford High School |
205 | Not in DB | |
Property History
| DATE: | EVENT: | PRICE: | SOURCE: |
|---|---|---|---|
| 29 Apr, 2011 | Sold | $543,250 | MRED MLS |
| 16 Feb, 2011 | Under contract | $650,000 | MRED MLS |
| 7 Jan, 2011 | Listed for sale | $650,000 | MRED MLS |
| 10 Apr, 2020 | Sold | $800,000 | MRED MLS |
| 20 Jan, 2020 | Under contract | $825,000 | MRED MLS |
| — | Last price change | $895,000 | MRED MLS |
| 2 Aug, 2019 | Listed for sale | $895,000 | MRED MLS |
Room Specifics
Total Bedrooms: 6
Bedrooms Above Ground: 6
Bedrooms Below Ground: 0
Dimensions: —
Floor Type: —
Dimensions: —
Floor Type: —
Dimensions: —
Floor Type: —
Dimensions: —
Floor Type: —
Dimensions: —
Floor Type: —
Full Bathrooms: 6
Bathroom Amenities: —
Bathroom in Basement: 0
Rooms: Bedroom 5,Bedroom 6,Great Room
Basement Description: Unfinished
Other Specifics
| 3 | |
| — | |
| — | |
| Deck, Patio, In Ground Pool | |
| Fenced Yard,Landscaped,River Front | |
| 228.60X343.72X242.68X59.49 | |
| — | |
| Full | |
| Vaulted/Cathedral Ceilings, Skylight(s), In-Law Arrangement, First Floor Laundry, Pool Indoors, Built-in Features | |
| Microwave, Dishwasher, High End Refrigerator, Disposal, Cooktop, Built-In Oven, Water Softener Owned | |
| Not in DB | |
| — | |
| — | |
| — | |
| Wood Burning |
Tax History
| Year | Property Taxes |
|---|---|
| 2011 | $27,539 |
| 2020 | $31,661 |
Contact Agent
Nearby Similar Homes
Nearby Sold Comparables
Contact Agent
Listing Provided By
RE/MAX Property Source

